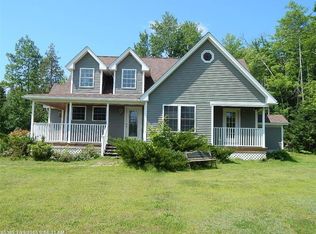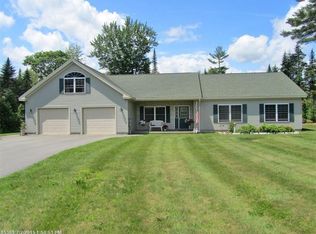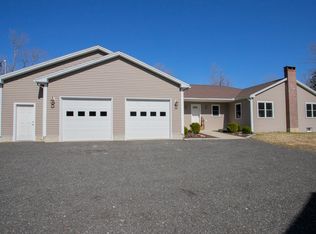Closed
$496,000
20 Sandy Drive, Kenduskeag, ME 04450
3beds
1,500sqft
Single Family Residence
Built in 2005
6.47 Acres Lot
$525,700 Zestimate®
$331/sqft
$2,097 Estimated rent
Home value
$525,700
$499,000 - $552,000
$2,097/mo
Zestimate® history
Loading...
Owner options
Explore your selling options
What's special
Situated on over 6 private acres, this spacious 3-bedroom, 2-bath ranch offers the best of country living with the convenience of being just minutes from Bangor's shopping and amenities. Step into the welcoming tiled mudroom with double closets, leading to an eat-in kitchen featuring hardwood floors, granite counters, and a cathedral ceiling with skylights that fill the home with natural light. The open layout and hardwood floors continue throughout, creating a bright and inviting atmosphere.The primary bedroom includes a full bath and double closets, while two additional bedrooms and a common bath complete the main floor. The lower level offers room for future expansion with a utility sink and laundry area. Several sources of heat including heat pump, radiant, wood stove and pellet stove!A 2-car attached garage with basement access adds to the home's functionality.For hobbyists, car enthusiasts, or those seeking a home-based business setup, the heated 30x50 detached garage/shop with a half bath is a standout feature. Energy-conscious buyers will appreciate the solar panels, offering added electricity savings.
A rare find combining space, efficiency, and rural charm—all within close reach of Bangor.
Zillow last checked: 8 hours ago
Listing updated: November 09, 2025 at 05:39am
Listed by:
Realty of Maine
Bought with:
King + Miller Real Estate
Source: Maine Listings,MLS#: 1638305
Facts & features
Interior
Bedrooms & bathrooms
- Bedrooms: 3
- Bathrooms: 2
- Full bathrooms: 2
Primary bedroom
- Features: Cathedral Ceiling(s), Closet, Double Vanity, Full Bath, Skylight
- Level: First
Bedroom 1
- Features: Cathedral Ceiling(s), Closet
- Level: First
Bedroom 2
- Features: Cathedral Ceiling(s), Closet
- Level: First
Kitchen
- Features: Cathedral Ceiling(s)
- Level: First
Living room
- Features: Cathedral Ceiling(s), Skylight
- Level: First
Heating
- Heat Pump, Radiant, Pellet Stove, Wood Stove
Cooling
- Heat Pump
Appliances
- Included: Dishwasher, Dryer, Microwave, Gas Range, Refrigerator, Washer
Features
- 1st Floor Bedroom, 1st Floor Primary Bedroom w/Bath, Bathtub, One-Floor Living, Storage, Primary Bedroom w/Bath
- Flooring: Hardwood
- Basement: Interior Entry,Full,Unfinished
- Has fireplace: No
Interior area
- Total structure area: 1,500
- Total interior livable area: 1,500 sqft
- Finished area above ground: 1,500
- Finished area below ground: 0
Property
Parking
- Total spaces: 6
- Parking features: Gravel, 5 - 10 Spaces, On Site, Garage Door Opener, Detached, Heated Garage
- Attached garage spaces: 6
Features
- Patio & porch: Porch
Lot
- Size: 6.47 Acres
- Features: Rural, Cul-De-Sac, Level, Open Lot, Right of Way, Landscaped, Wooded
Details
- Parcel number: KENDM005L030008
- Zoning: res
Construction
Type & style
- Home type: SingleFamily
- Architectural style: Ranch
- Property subtype: Single Family Residence
Materials
- Wood Frame, Shingle Siding
- Roof: Shingle
Condition
- Year built: 2005
Utilities & green energy
- Electric: Circuit Breakers, Photovoltaics Seller Owned
- Sewer: Private Sewer
- Water: Private
- Utilities for property: Utilities On
Community & neighborhood
Location
- Region: Kenduskeag
Other
Other facts
- Road surface type: Gravel
Price history
| Date | Event | Price |
|---|---|---|
| 11/6/2025 | Sold | $496,000-9%$331/sqft |
Source: | ||
| 10/15/2025 | Contingent | $545,000$363/sqft |
Source: | ||
| 9/19/2025 | Listed for sale | $545,000$363/sqft |
Source: | ||
Public tax history
| Year | Property taxes | Tax assessment |
|---|---|---|
| 2024 | $3,539 | $239,100 |
| 2023 | $3,539 | $239,100 |
| 2022 | $3,539 | $239,100 |
Find assessor info on the county website
Neighborhood: 04450
Nearby schools
GreatSchools rating
- 4/10Central Community Elementary SchoolGrades: PK-5Distance: 8.2 mi
- 2/10Central Middle SchoolGrades: 6-8Distance: 7.5 mi
- 3/10Central High SchoolGrades: 9-12Distance: 7.6 mi

Get pre-qualified for a loan
At Zillow Home Loans, we can pre-qualify you in as little as 5 minutes with no impact to your credit score.An equal housing lender. NMLS #10287.


