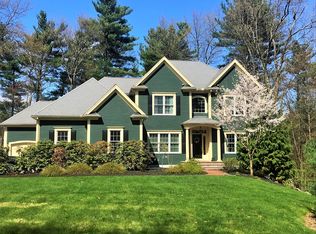Colonial, traditional, chef kitchen,basement finished with triple insulated windows, commercial grade flooring, high end finishes, hardwood flooring, finished walk-in closets with cabinets and shoe racks. Sub-zero refrigerator, double wolf ovens, wolf stove top. Granite counters, built in cabinets in family room, cherry wood cabinets in kitchen. Wooded view stamped concrete patio
This property is off market, which means it's not currently listed for sale or rent on Zillow. This may be different from what's available on other websites or public sources.

