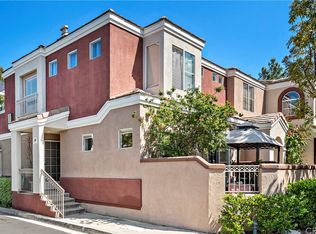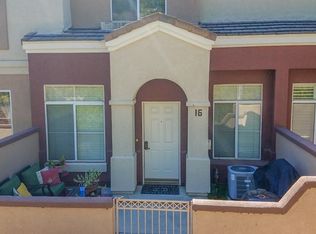Sold for $850,000
Listing Provided by:
Dave Gubler DRE #01274644 949-292-2763,
IML Real Estate,
Ingrid Gubler DRE #02002939,
IML Real Estate
Bought with: Davani Real Estate & Investments Inc
$850,000
20 Santa Barbara Ct, Foothill Ranch, CA 92610
3beds
1,400sqft
Townhouse
Built in 1994
-- sqft lot
$880,200 Zestimate®
$607/sqft
$3,853 Estimated rent
Home value
$880,200
$810,000 - $951,000
$3,853/mo
Zestimate® history
Loading...
Owner options
Explore your selling options
What's special
Superior Location For This 3-Bedroom Corner Unit Townhome Adjacent To HOA Greenbelt. Private and Serene!
Tucked away against the hillside and away from the street this spacious and upgraded 3-bedroom boasts the largest floor plan in the Vineyards community. The expansive wraparound patio is surrounded by the lush hillside and mature foliage, creating a peaceful, private oasis for relaxing or hosting friends and family.
Inside, you’ll find a light-filled living area with a cozy fireplace, a dedicated dining space, and a remodeled kitchen featuring stainless steel appliances, granite countertops, full backsplash, walk-in pantry, water filtration system, and a convenient breakfast bar.
Upstairs, the primary suite offers a vaulted ceiling, private balcony, walk-in closet, dual vanities, and separate water closet. Two additional bedrooms and a remodeled full bath provide flexibility for family, guests, or a home office. A separate laundry room leads directly to the attached 2-car garage with built-in shelving for added storage.
Residents of The Vineyards enjoy access to a community pool, spa, and tot lot, all just minutes from top-rated schools, shopping, dining, and easy access to the 241 Toll Road.
Don't miss this rare opportunity to own one of the most desirable homes and locations in Vineyards, Foothill Ranch—schedule your private tour today!
Zillow last checked: 8 hours ago
Listing updated: July 25, 2025 at 02:09pm
Listing Provided by:
Dave Gubler DRE #01274644 949-292-2763,
IML Real Estate,
Ingrid Gubler DRE #02002939,
IML Real Estate
Bought with:
Diane Davani, DRE #01328536
Davani Real Estate & Investments Inc
Source: CRMLS,MLS#: OC25099057 Originating MLS: California Regional MLS
Originating MLS: California Regional MLS
Facts & features
Interior
Bedrooms & bathrooms
- Bedrooms: 3
- Bathrooms: 3
- Full bathrooms: 2
- 1/2 bathrooms: 1
- Main level bathrooms: 1
Primary bedroom
- Features: Primary Suite
Bedroom
- Features: All Bedrooms Up
Bathroom
- Features: Bathtub
Kitchen
- Features: Granite Counters, Remodeled, Self-closing Cabinet Doors, Self-closing Drawers, Updated Kitchen, Walk-In Pantry
Other
- Features: Walk-In Closet(s)
Heating
- Central
Cooling
- Central Air
Appliances
- Included: Dishwasher, Disposal, Gas Range, Gas Water Heater, Range Hood, Water To Refrigerator, Water Heater
- Laundry: Inside, Laundry Room
Features
- Built-in Features, Breakfast Area, Ceiling Fan(s), Granite Counters, Recessed Lighting, All Bedrooms Up, Primary Suite, Walk-In Closet(s)
- Flooring: Laminate
- Doors: Panel Doors
- Windows: Double Pane Windows
- Has fireplace: Yes
- Fireplace features: Living Room
- Common walls with other units/homes: 2+ Common Walls
Interior area
- Total interior livable area: 1,400 sqft
Property
Parking
- Total spaces: 2
- Parking features: Direct Access, Garage, Storage
- Attached garage spaces: 2
Features
- Levels: Two
- Stories: 2
- Entry location: Ground Lvl
- Patio & porch: Concrete, Enclosed, Patio
- Pool features: Association
- Has spa: Yes
- Spa features: Association
- Has view: Yes
- View description: Park/Greenbelt
Details
- Parcel number: 93056128
- Special conditions: Standard
Construction
Type & style
- Home type: Townhouse
- Property subtype: Townhouse
- Attached to another structure: Yes
Materials
- Stucco, Copper Plumbing
- Foundation: Slab
Condition
- New construction: No
- Year built: 1994
Details
- Builder model: Plan 5
- Builder name: Laing Homes
Utilities & green energy
- Sewer: Public Sewer, Sewer Tap Paid
- Water: Public
Community & neighborhood
Security
- Security features: Carbon Monoxide Detector(s), Smoke Detector(s)
Community
- Community features: Foothills, Storm Drain(s), Street Lights, Suburban, Sidewalks
Location
- Region: Foothill Ranch
- Subdivision: Vineyards (Fhvy)
HOA & financial
HOA
- Has HOA: Yes
- HOA fee: $297 monthly
- Amenities included: Insurance, Picnic Area, Playground, Pool, Pets Allowed, Spa/Hot Tub
- Association name: Vineyards Townhomes
- Association phone: 714-508-9070
- Second HOA fee: $47 monthly
- Second association name: Foothill Antibes
- Second association phone: 949-535-4533
Other
Other facts
- Listing terms: Cash,Cash to New Loan,Conventional
Price history
| Date | Event | Price |
|---|---|---|
| 7/25/2025 | Sold | $850,000+1.2%$607/sqft |
Source: | ||
| 6/12/2025 | Pending sale | $840,000$600/sqft |
Source: | ||
| 5/7/2025 | Listed for sale | $840,000+29.2%$600/sqft |
Source: | ||
| 7/19/2021 | Sold | $650,000+30%$464/sqft |
Source: Public Record Report a problem | ||
| 5/1/2008 | Listing removed | $499,900$357/sqft |
Source: Postlets #S505240 Report a problem | ||
Public tax history
| Year | Property taxes | Tax assessment |
|---|---|---|
| 2025 | $7,424 +1.9% | $713,662 +2% |
| 2024 | $7,288 +2.4% | $699,669 +2% |
| 2023 | $7,116 +0.7% | $685,950 +5.5% |
Find assessor info on the county website
Neighborhood: 92610
Nearby schools
GreatSchools rating
- 9/10Foothill Ranch Elementary SchoolGrades: K-6Distance: 0.9 mi
- 5/10Rancho Santa Margarita Intermediate SchoolGrades: 7-8Distance: 5.8 mi
- 10/10Trabuco Hills High SchoolGrades: 9-12Distance: 2.7 mi
Schools provided by the listing agent
- Elementary: Foothill Ranch
- Middle: Rancho Santa Margarita
- High: Trabuco Hills
Source: CRMLS. This data may not be complete. We recommend contacting the local school district to confirm school assignments for this home.
Get a cash offer in 3 minutes
Find out how much your home could sell for in as little as 3 minutes with a no-obligation cash offer.
Estimated market value$880,200
Get a cash offer in 3 minutes
Find out how much your home could sell for in as little as 3 minutes with a no-obligation cash offer.
Estimated market value
$880,200

