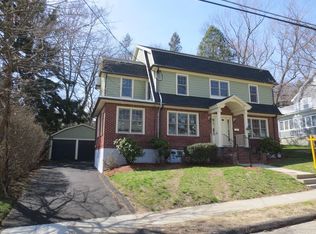Sold for $1,190,000
$1,190,000
20 Scott Rd, Belmont, MA 02478
3beds
1,400sqft
Single Family Residence
Built in 1929
9,960 Square Feet Lot
$2,053,900 Zestimate®
$850/sqft
$3,753 Estimated rent
Home value
$2,053,900
$1.73M - $2.53M
$3,753/mo
Zestimate® history
Loading...
Owner options
Explore your selling options
What's special
Beautifully sited on picturesque Scott Road, this Belmont Hill Colonial on a 9,960 sqft lot is waiting to be restored to its former charm and elegance. This first floor includes: a gracious foyer leading to a living room with fireplace, gumwood molding and French door that opens to a large enclosed sunporch. A spacious dining room, older kitchen with breakfast nook and pantry complete this floor. The second floor has three bedrooms, full bath and stairs to an attic with great protentional for additional living space.. Additional features include: high ceilings, gleaming hardwood floors and one car garage under. Enjoy the large back yard and prized Belmont Hill location close to the Center, public transportation and easy access to major routes.
Zillow last checked: 8 hours ago
Listing updated: August 13, 2025 at 03:39pm
Listed by:
Patrick Murphy 617-470-7540,
Coldwell Banker Realty - Belmont 617-484-5300
Bought with:
Patrick Murphy
Coldwell Banker Realty - Belmont
Source: MLS PIN,MLS#: 73380307
Facts & features
Interior
Bedrooms & bathrooms
- Bedrooms: 3
- Bathrooms: 1
- Full bathrooms: 1
Primary bedroom
- Features: Flooring - Hardwood
- Level: Second
- Area: 176
- Dimensions: 16 x 11
Bedroom 2
- Features: Flooring - Hardwood
- Level: Second
- Area: 182
- Dimensions: 14 x 13
Bedroom 3
- Features: Flooring - Hardwood
- Level: Second
- Area: 90
- Dimensions: 10 x 9
Dining room
- Features: Flooring - Hardwood
- Level: First
- Area: 143
- Dimensions: 13 x 11
Kitchen
- Features: Flooring - Laminate
- Level: First
- Area: 104
- Dimensions: 13 x 8
Living room
- Features: Flooring - Hardwood
- Level: First
- Area: 221
- Dimensions: 17 x 13
Heating
- Central, Steam, Natural Gas
Cooling
- None
Appliances
- Included: Gas Water Heater, Range
Features
- Sun Room, Walk-up Attic
- Flooring: Laminate, Hardwood
- Doors: Storm Door(s), French Doors
- Windows: Storm Window(s)
- Basement: Full,Walk-Out Access,Interior Entry,Concrete
- Number of fireplaces: 1
- Fireplace features: Living Room
Interior area
- Total structure area: 1,400
- Total interior livable area: 1,400 sqft
- Finished area above ground: 1,400
Property
Parking
- Total spaces: 2
- Parking features: Under, Paved Drive, Off Street
- Attached garage spaces: 1
- Uncovered spaces: 1
Accessibility
- Accessibility features: No
Features
- Patio & porch: Porch - Enclosed
- Exterior features: Porch - Enclosed, Rain Gutters
Lot
- Size: 9,960 sqft
Details
- Foundation area: 0
- Parcel number: 362058
- Zoning: res
Construction
Type & style
- Home type: SingleFamily
- Architectural style: Colonial
- Property subtype: Single Family Residence
Materials
- Frame
- Foundation: Concrete Perimeter
- Roof: Shingle,Rubber
Condition
- Year built: 1929
Utilities & green energy
- Electric: Circuit Breakers
- Sewer: Public Sewer
- Water: Public
- Utilities for property: for Electric Range
Community & neighborhood
Community
- Community features: Public Transportation, Shopping, Pool, Tennis Court(s), Park, Walk/Jog Trails, Golf, Bike Path, Conservation Area, Highway Access, House of Worship, Private School, Public School
Location
- Region: Belmont
Other
Other facts
- Listing terms: Seller W/Participate
Price history
| Date | Event | Price |
|---|---|---|
| 8/13/2025 | Sold | $1,190,000-8.1%$850/sqft |
Source: MLS PIN #73380307 Report a problem | ||
| 6/12/2025 | Contingent | $1,295,000$925/sqft |
Source: MLS PIN #73380307 Report a problem | ||
| 5/27/2025 | Listed for sale | $1,295,000$925/sqft |
Source: MLS PIN #73380307 Report a problem | ||
Public tax history
| Year | Property taxes | Tax assessment |
|---|---|---|
| 2025 | $12,814 +1.5% | $1,125,000 -5.9% |
| 2024 | $12,619 -1.8% | $1,195,000 +4.5% |
| 2023 | $12,847 +1.3% | $1,143,000 +4.2% |
Find assessor info on the county website
Neighborhood: 02478
Nearby schools
GreatSchools rating
- 7/10Winn Brook SchoolGrades: K-4Distance: 0.3 mi
- 8/10Winthrop L Chenery Middle SchoolGrades: 5-8Distance: 1.2 mi
- 10/10Belmont High SchoolGrades: 9-12Distance: 0.6 mi
Schools provided by the listing agent
- Elementary: Winn Brook
- Middle: Chenery
- High: Belmont Hs
Source: MLS PIN. This data may not be complete. We recommend contacting the local school district to confirm school assignments for this home.
Get a cash offer in 3 minutes
Find out how much your home could sell for in as little as 3 minutes with a no-obligation cash offer.
Estimated market value$2,053,900
Get a cash offer in 3 minutes
Find out how much your home could sell for in as little as 3 minutes with a no-obligation cash offer.
Estimated market value
$2,053,900

