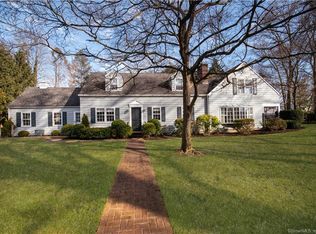Sold for $3,350,000
$3,350,000
20 Seagate Road, Darien, CT 06820
4beds
3,851sqft
Single Family Residence
Built in 1949
0.46 Acres Lot
$3,406,800 Zestimate®
$870/sqft
$9,783 Estimated rent
Home value
$3,406,800
$3.07M - $3.78M
$9,783/mo
Zestimate® history
Loading...
Owner options
Explore your selling options
What's special
Tucked at the end of a quiet cul-de-sac, 20 Seagate Road is a rare find in one of Darien's most sought-after waterfront neighborhoods. With direct water views and a private dock, this property has a lot to offer. The backyard is the real standout - a large pool surrounded by mature trees and open lawn, all overlooking Holly Pond and the Long Island Sound. It's the kind of space that's perfect for relaxing, entertaining, or just enjoying the view. With its unbeatable location and tons of potential, this is a one-of-a-kind chance to build your dream home in a truly special spot.
Zillow last checked: 8 hours ago
Listing updated: November 12, 2025 at 02:02pm
Listed by:
Janine Tienken (203)246-7518,
Houlihan Lawrence 203-655-8238
Bought with:
Caroline Hanley, RES.0795184
Houlihan Lawrence
Source: Smart MLS,MLS#: 24128620
Facts & features
Interior
Bedrooms & bathrooms
- Bedrooms: 4
- Bathrooms: 4
- Full bathrooms: 3
- 1/2 bathrooms: 1
Primary bedroom
- Features: Fireplace, Full Bath, Whirlpool Tub, Walk-In Closet(s), Hardwood Floor
- Level: Upper
- Area: 336 Square Feet
- Dimensions: 16 x 21
Bedroom
- Features: Hardwood Floor
- Level: Upper
- Area: 132 Square Feet
- Dimensions: 11 x 12
Bedroom
- Features: Hardwood Floor
- Level: Upper
- Area: 285 Square Feet
- Dimensions: 15 x 19
Bedroom
- Features: Balcony/Deck, Full Bath, Hardwood Floor
- Level: Upper
- Area: 288 Square Feet
- Dimensions: 16 x 18
Den
- Features: Hardwood Floor
- Level: Main
- Area: 192 Square Feet
- Dimensions: 12 x 16
Dining room
- Features: Fireplace, Hardwood Floor
- Level: Main
- Area: 361 Square Feet
- Dimensions: 19 x 19
Family room
- Features: Built-in Features, Fireplace, Patio/Terrace, Sliders
- Level: Main
- Area: 600 Square Feet
- Dimensions: 15 x 40
Kitchen
- Features: Granite Counters, Kitchen Island, Stone Floor
- Level: Main
- Area: 357 Square Feet
- Dimensions: 17 x 21
Living room
- Features: Bookcases, Fireplace, Hardwood Floor
- Level: Main
- Area: 336 Square Feet
- Dimensions: 16 x 21
Heating
- Forced Air, Oil
Cooling
- Central Air
Appliances
- Included: Cooktop, Oven, Microwave, Refrigerator, Dishwasher, Disposal, Washer, Dryer, Water Heater
- Laundry: Upper Level
Features
- Smart Thermostat
- Basement: Partial,Unfinished
- Attic: None
- Number of fireplaces: 5
Interior area
- Total structure area: 3,851
- Total interior livable area: 3,851 sqft
- Finished area above ground: 3,851
Property
Parking
- Parking features: None
Features
- Patio & porch: Terrace
- Exterior features: Awning(s), Underground Sprinkler
- Has private pool: Yes
- Pool features: Heated, In Ground
- Has view: Yes
- View description: Water
- Has water view: Yes
- Water view: Water
- Waterfront features: Waterfront, Pond, Dock or Mooring, Beach Access, Access
Lot
- Size: 0.46 Acres
- Features: Cul-De-Sac, Landscaped
Details
- Additional structures: Shed(s)
- Parcel number: 108230
- Zoning: R12
Construction
Type & style
- Home type: SingleFamily
- Architectural style: Cape Cod
- Property subtype: Single Family Residence
Materials
- Clapboard
- Foundation: Concrete Perimeter
- Roof: Asphalt
Condition
- New construction: No
- Year built: 1949
Utilities & green energy
- Sewer: Public Sewer
- Water: Public
- Utilities for property: Cable Available
Community & neighborhood
Community
- Community features: Library, Park, Near Public Transport
Location
- Region: Darien
HOA & financial
HOA
- Has HOA: Yes
- HOA fee: $225 annually
- Services included: Maintenance Grounds, Insurance
Price history
| Date | Event | Price |
|---|---|---|
| 2/3/2026 | Listing removed | $15,000$4/sqft |
Source: Zillow Rentals Report a problem | ||
| 1/12/2026 | Price change | $15,000-11.8%$4/sqft |
Source: Zillow Rentals Report a problem | ||
| 12/19/2025 | Listed for rent | $17,000$4/sqft |
Source: Zillow Rentals Report a problem | ||
| 11/12/2025 | Sold | $3,350,000+19.9%$870/sqft |
Source: | ||
| 10/16/2025 | Pending sale | $2,795,000$726/sqft |
Source: | ||
Public tax history
| Year | Property taxes | Tax assessment |
|---|---|---|
| 2025 | $20,972 +5.4% | $1,354,780 |
| 2024 | $19,902 +6.3% | $1,354,780 +27.4% |
| 2023 | $18,723 +2.2% | $1,063,230 |
Find assessor info on the county website
Neighborhood: Norton
Nearby schools
GreatSchools rating
- 10/10Hindley Elementary SchoolGrades: PK-5Distance: 0.4 mi
- 9/10Middlesex Middle SchoolGrades: 6-8Distance: 1.2 mi
- 10/10Darien High SchoolGrades: 9-12Distance: 2 mi
Schools provided by the listing agent
- Elementary: Hindley
- Middle: Middlesex
- High: Darien
Source: Smart MLS. This data may not be complete. We recommend contacting the local school district to confirm school assignments for this home.
Sell for more on Zillow
Get a Zillow Showcase℠ listing at no additional cost and you could sell for .
$3,406,800
2% more+$68,136
With Zillow Showcase(estimated)$3,474,936
