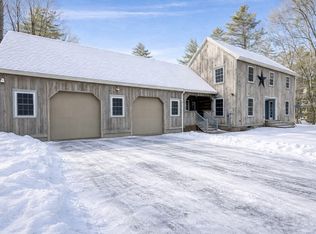Sold for $549,000
$549,000
20 Seminary Rd, Winchester, NH 03470
3beds
2,604sqft
Single Family Residence
Built in 1988
68 Acres Lot
$567,500 Zestimate®
$211/sqft
$2,867 Estimated rent
Home value
$567,500
$414,000 - $772,000
$2,867/mo
Zestimate® history
Loading...
Owner options
Explore your selling options
What's special
Looking for a wonderful hideaway with loads of privacy, well look no further than 20 Seminary Rd. Eight room split level home, built in 1988 on 68 acres awaits a new owner. Entry foyer with tile floor, three bedrooms, one full bath, one 3/4 bath, and finished lower level. Living room/dining room combination opens to kitchen with gas cooking and sliders to wraparound deck. Upstairs loft with primary bedroom and storage in the eaves. Hardwood floors, cathedral ceilings, electric heat and central A/C. Family room, office and utility room in the lower level with slider to the back yard. Tract I on deed contains house, garages and 3.10 acres, Tract II contains 64.10 acres. A 60 X 40 (approx) garage with 10 ft and 12 ft garage doors, electric door openers, work benches, 200 amp electrical, heated and A/C with upstairs loft for additional storage. A second garage 34 X 28 (approx) with 10' garage door is unheated/no electric. Private water and sewer, and Generac standby generator.
Zillow last checked: 8 hours ago
Listing updated: December 16, 2024 at 11:50am
Listed by:
Carol A. Lenox 978-399-3731,
Compass 351-207-1153
Bought with:
Non Member
Non Member Office
Source: MLS PIN,MLS#: 73298552
Facts & features
Interior
Bedrooms & bathrooms
- Bedrooms: 3
- Bathrooms: 2
- Full bathrooms: 1
- 1/2 bathrooms: 1
Primary bedroom
- Features: Bathroom - 3/4, Flooring - Wall to Wall Carpet
- Level: Third
- Area: 187
- Dimensions: 17 x 11
Bedroom 2
- Features: Flooring - Hardwood
- Level: Second
- Area: 143
- Dimensions: 13 x 11
Bedroom 3
- Features: Flooring - Hardwood
- Level: Second
- Area: 143
- Dimensions: 13 x 11
Primary bathroom
- Features: Yes
Bathroom 1
- Level: Second
Bathroom 2
- Level: Third
Family room
- Features: Flooring - Laminate, Exterior Access, Slider
- Level: Basement
- Area: 364
- Dimensions: 28 x 13
Kitchen
- Features: Flooring - Hardwood, Slider
- Level: Second
- Area: 165
- Dimensions: 15 x 11
Living room
- Features: Flooring - Hardwood, Exterior Access, Slider
- Level: Second
- Area: 450
- Dimensions: 30 x 15
Office
- Level: Basement
- Area: 88
- Dimensions: 11 x 8
Heating
- Forced Air, Electric, Propane
Cooling
- Central Air
Appliances
- Included: Electric Water Heater, Range, Dishwasher, Refrigerator, Freezer, Washer, Dryer
- Laundry: In Basement, Electric Dryer Hookup
Features
- Home Office, Loft
- Flooring: Tile, Carpet, Hardwood, Wood Laminate, Flooring - Wall to Wall Carpet
- Basement: Full,Walk-Out Access,Interior Entry,Concrete
- Has fireplace: No
Interior area
- Total structure area: 2,604
- Total interior livable area: 2,604 sqft
Property
Parking
- Total spaces: 18
- Parking features: Detached, Heated Garage, Storage, Workshop in Garage, Oversized, Off Street, Paved
- Garage spaces: 8
- Uncovered spaces: 10
Features
- Patio & porch: Deck
- Exterior features: Deck
Lot
- Size: 68 Acres
- Features: Wooded, Gentle Sloping
Details
- Parcel number: M:00001 B:000073 L:000000,511549
- Zoning: RURAL
Construction
Type & style
- Home type: SingleFamily
- Architectural style: Cape
- Property subtype: Single Family Residence
Materials
- Frame
- Foundation: Block
- Roof: Metal
Condition
- Year built: 1988
Utilities & green energy
- Electric: 100 Amp Service, 200+ Amp Service
- Sewer: Private Sewer
- Water: Private
- Utilities for property: for Gas Range, for Electric Dryer
Community & neighborhood
Location
- Region: Winchester
Other
Other facts
- Listing terms: Contract
Price history
| Date | Event | Price |
|---|---|---|
| 12/16/2024 | Sold | $549,000$211/sqft |
Source: MLS PIN #73298552 Report a problem | ||
| 11/10/2024 | Contingent | $549,000$211/sqft |
Source: | ||
| 11/6/2024 | Listed for sale | $549,000$211/sqft |
Source: MLS PIN #73298552 Report a problem | ||
| 10/29/2024 | Contingent | $549,000$211/sqft |
Source: MLS PIN #73298552 Report a problem | ||
| 10/3/2024 | Listed for sale | $549,000+69%$211/sqft |
Source: | ||
Public tax history
| Year | Property taxes | Tax assessment |
|---|---|---|
| 2024 | $7,520 -7.7% | $257,100 |
| 2023 | $8,145 +10.4% | $257,100 |
| 2022 | $7,379 -0.2% | $257,100 |
Find assessor info on the county website
Neighborhood: 03470
Nearby schools
GreatSchools rating
- 3/10Winchester SchoolGrades: PK-8Distance: 3.7 mi
Get pre-qualified for a loan
At Zillow Home Loans, we can pre-qualify you in as little as 5 minutes with no impact to your credit score.An equal housing lender. NMLS #10287.
