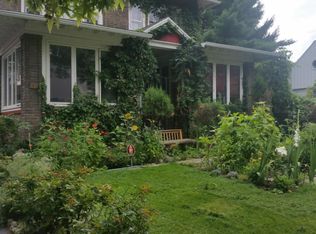Closed
$324,000
20 Seneca Pkwy, Rochester, NY 14613
4beds
3,700sqft
Duplex, Multi Family
Built in 1913
-- sqft lot
$335,300 Zestimate®
$88/sqft
$1,656 Estimated rent
Home value
$335,300
$312,000 - $362,000
$1,656/mo
Zestimate® history
Loading...
Owner options
Explore your selling options
What's special
Welcome to 20 Seneca Parkway, a HISTORIC brick colonial, perfect owner occupant/investment opportunity. The duplex is located on historic Seneca Parkway walking distance to Maplewood Park. The turn of the century home offers plenty of charm & character with hardwood floors, pocket doors, large floor molding, crown molding, leaded window accents, a grand staircase, marble and mosaic tiled flooring, fireplaces, tiled roof, and a butler pantry. In the lower unit you will find a grand foyer that welcomes you to a huge living room with a wood burning fire place that leads directly into a den/office. The elegant formal dining room was made for entertaining and leads directly into the sunroom with an abundance of windows that offer a ton of natural lighting. Follow the butler's pantry into an extra large kitchen where you'll find the half bath. On the second floor you will find 3 large bedrooms and one full bath. The primary bedroom offers a fireplace and access to the sleeping porch. The third floor is a separate unit with its own entrance and furnace. This unit offers a kitchen, full bathroom, living room and a bedroom. Outside you will find a huge three car garage. Only Permits that are currently filed with the city will be provided. Engineers inspections are NOT allowed during showing appointments without approval from the seller's agent. Please 48 hours for life of offer. Negotiations on June 26th with Offers due by 10am. Also listed as a single family R1614453
The seller has never used the fireplaces and does not know if they are functional, conveyed as is
Zillow last checked: 8 hours ago
Listing updated: August 14, 2025 at 07:17am
Listed by:
Paul J. Manuse 585-568-7851,
RE/MAX Plus,
Rome Celli 585-568-7851,
RE/MAX Plus
Bought with:
Robert Piazza Palotto, 10311210084
High Falls Sotheby's International
Source: NYSAMLSs,MLS#: R1613926 Originating MLS: Rochester
Originating MLS: Rochester
Facts & features
Interior
Bedrooms & bathrooms
- Bedrooms: 4
- Bathrooms: 3
- Full bathrooms: 2
- 1/2 bathrooms: 1
Heating
- Gas, Forced Air
Cooling
- Central Air
Appliances
- Included: Gas Water Heater
Features
- Attic, Natural Woodwork
- Flooring: Carpet, Hardwood, Marble, Resilient, Varies
- Windows: Leaded Glass
- Basement: Full
- Number of fireplaces: 2
Interior area
- Total structure area: 3,700
- Total interior livable area: 3,700 sqft
Property
Parking
- Total spaces: 3
- Parking features: Garage, Paved
- Garage spaces: 3
Features
- Exterior features: Fully Fenced
- Fencing: Full
Lot
- Size: 0.31 Acres
- Dimensions: 85 x 160
- Features: Near Public Transit, Rectangular, Rectangular Lot, Residential Lot
Details
- Parcel number: 26140009060000010150000000
- Special conditions: Standard
Construction
Type & style
- Home type: MultiFamily
- Architectural style: Duplex
- Property subtype: Duplex, Multi Family
Materials
- Brick, Copper Plumbing
- Foundation: Block
- Roof: Slate,Tile
Condition
- Resale
- Year built: 1913
Utilities & green energy
- Electric: Circuit Breakers
- Sewer: Connected
- Water: Connected, Public
- Utilities for property: Sewer Connected, Water Connected
Community & neighborhood
Location
- Region: Rochester
- Subdivision: J Demerath
Other
Other facts
- Listing terms: Cash,Conventional
Price history
| Date | Event | Price |
|---|---|---|
| 8/13/2025 | Sold | $324,000+8%$88/sqft |
Source: | ||
| 6/30/2025 | Pending sale | $299,900$81/sqft |
Source: | ||
| 6/27/2025 | Contingent | $299,900$81/sqft |
Source: | ||
| 6/19/2025 | Listed for sale | $299,900+30.4%$81/sqft |
Source: | ||
| 10/8/2024 | Listing removed | $1,900$1/sqft |
Source: Zillow Rentals Report a problem | ||
Public tax history
| Year | Property taxes | Tax assessment |
|---|---|---|
| 2024 | -- | $355,800 +54.7% |
| 2023 | -- | $230,000 |
| 2022 | -- | $230,000 |
Find assessor info on the county website
Neighborhood: Maplewood
Nearby schools
GreatSchools rating
- 1/10School 7 Virgil GrissomGrades: PK-6Distance: 0.6 mi
- 3/10School 58 World Of Inquiry SchoolGrades: PK-12Distance: 2.5 mi
- 3/10School 54 Flower City Community SchoolGrades: PK-6Distance: 1.5 mi
Schools provided by the listing agent
- District: Rochester
Source: NYSAMLSs. This data may not be complete. We recommend contacting the local school district to confirm school assignments for this home.
