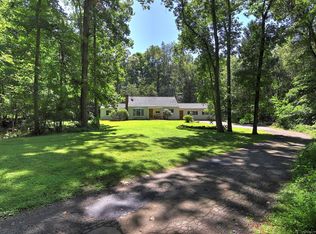Sold for $575,000
$575,000
20 Seymour Road, Woodbridge, CT 06525
3beds
1,467sqft
Single Family Residence
Built in 1950
1.85 Acres Lot
$624,000 Zestimate®
$392/sqft
$3,207 Estimated rent
Home value
$624,000
$555,000 - $699,000
$3,207/mo
Zestimate® history
Loading...
Owner options
Explore your selling options
What's special
Your personal paradise awaits! With its rambling stone walls and lovely landscaping, this charming ranch exudes warmth. Far from cookie-cutter, this true 1 level living home is beautifully updated and maintained. Expansive front porch and light-filled foyer with skylight welcome you to an open floor plan with contemporary flair. Chef's kitchen boasts stainless steel gas range, refrigerator, and dishwasher. Custom maple and mahogany cabinetry perfectly complements the granite center island, counters, backsplash and flooring. Kitchen opens to dining area with French doors to deck for easy grilling and access to the yard. Enjoy bird watching year-round from the beautiful bay window, and cozy winter nights in front of the air-circulating, wood-burning fireplace. Maple floors with walnut pegs add a touch of distinction. Primary bedroom is your private sanctuary, with a reading nook and sliders to a 2nd deck. Magnificent cedar beams cut from the property span the soaring ceiling complete with skylight. Elegant primary bath is your own private spa. Travertine marble, whirlpool tub, large step-in shower, cathedral ceiling with chandelier provide peace and relaxation. Two more bedrooms and full bath on opposite side of home offer privacy. Oversized garage features a ~400sf flex-room above, ideal for home office. Newer water system and roof, too! From the moment you enter this property, you know you are in a magical place! YOU WILL FALL IN LOVE WITH YOUR NEW HOME!
Zillow last checked: 8 hours ago
Listing updated: October 01, 2024 at 02:00am
Listed by:
Patricia A. Cardozo 203-824-2177,
Coldwell Banker Realty 203-389-0015
Bought with:
Melissa Mack
Higgins Group Real Estate
Source: Smart MLS,MLS#: 24014744
Facts & features
Interior
Bedrooms & bathrooms
- Bedrooms: 3
- Bathrooms: 2
- Full bathrooms: 2
Primary bedroom
- Features: Skylight, Cathedral Ceiling(s), Beamed Ceilings, Ceiling Fan(s), Sliders, Hardwood Floor
- Level: Main
- Area: 288 Square Feet
- Dimensions: 12 x 24
Bedroom
- Features: Hardwood Floor
- Level: Main
- Area: 126 Square Feet
- Dimensions: 9 x 14
Bedroom
- Features: Balcony/Deck, French Doors, Hardwood Floor
- Level: Main
- Area: 121 Square Feet
- Dimensions: 11 x 11
Primary bathroom
- Features: Remodeled, Stall Shower, Whirlpool Tub, Hardwood Floor
- Level: Main
- Area: 88 Square Feet
- Dimensions: 8 x 11
Bathroom
- Features: Remodeled, Tub w/Shower, Tile Floor
- Level: Main
- Area: 30 Square Feet
- Dimensions: 5 x 6
Dining room
- Features: Balcony/Deck, French Doors, Hardwood Floor
- Level: Main
- Area: 260 Square Feet
- Dimensions: 13 x 20
Kitchen
- Features: Remodeled, Cathedral Ceiling(s), Granite Counters, Kitchen Island, Tile Floor
- Level: Main
- Area: 99 Square Feet
- Dimensions: 9 x 11
Living room
- Features: Bay/Bow Window, Fireplace, Hardwood Floor
- Level: Main
- Area: 260 Square Feet
- Dimensions: 13 x 20
Loft
- Features: Softwood Floor
- Level: Upper
- Area: 374 Square Feet
- Dimensions: 17 x 22
Heating
- Hot Water, Oil
Cooling
- Central Air
Appliances
- Included: Oven/Range, Range Hood, Refrigerator, Dishwasher, Washer, Dryer, Water Heater
- Laundry: Lower Level
Features
- Wired for Data, Open Floorplan
- Doors: French Doors
- Basement: Full
- Attic: Pull Down Stairs
- Number of fireplaces: 1
Interior area
- Total structure area: 1,467
- Total interior livable area: 1,467 sqft
- Finished area above ground: 1,467
Property
Parking
- Total spaces: 3
- Parking features: Carport, Detached, Garage Door Opener
- Garage spaces: 3
- Has carport: Yes
Features
- Patio & porch: Deck
- Exterior features: Garden, Stone Wall
Lot
- Size: 1.85 Acres
- Features: Few Trees
Details
- Parcel number: 2313864
- Zoning: A
Construction
Type & style
- Home type: SingleFamily
- Architectural style: Ranch
- Property subtype: Single Family Residence
Materials
- Wood Siding
- Foundation: Concrete Perimeter
- Roof: Asphalt
Condition
- New construction: No
- Year built: 1950
Utilities & green energy
- Sewer: Septic Tank
- Water: Well
Community & neighborhood
Community
- Community features: Golf, Health Club, Library, Medical Facilities, Park, Playground
Location
- Region: Woodbridge
Price history
| Date | Event | Price |
|---|---|---|
| 6/28/2024 | Sold | $575,000+1.1%$392/sqft |
Source: | ||
| 6/24/2024 | Pending sale | $569,000$388/sqft |
Source: | ||
| 5/17/2024 | Listed for sale | $569,000+31.7%$388/sqft |
Source: | ||
| 8/11/2006 | Sold | $432,000$294/sqft |
Source: | ||
Public tax history
| Year | Property taxes | Tax assessment |
|---|---|---|
| 2025 | $11,595 +8.9% | $355,460 +55% |
| 2024 | $10,651 +3% | $229,390 |
| 2023 | $10,341 +3% | $229,390 |
Find assessor info on the county website
Neighborhood: 06525
Nearby schools
GreatSchools rating
- 9/10Beecher Road SchoolGrades: PK-6Distance: 2.9 mi
- 9/10Amity Middle School: BethanyGrades: 7-8Distance: 2.7 mi
- 9/10Amity Regional High SchoolGrades: 9-12Distance: 1.4 mi
Schools provided by the listing agent
- Elementary: Beecher Road
- Middle: Amity
- High: Amity Regional
Source: Smart MLS. This data may not be complete. We recommend contacting the local school district to confirm school assignments for this home.

Get pre-qualified for a loan
At Zillow Home Loans, we can pre-qualify you in as little as 5 minutes with no impact to your credit score.An equal housing lender. NMLS #10287.
