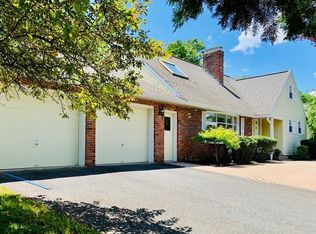Sold for $740,000
$740,000
20 Sheerman Ln, Amherst, MA 01002
5beds
2,572sqft
Multi Family
Built in 1971
-- sqft lot
$793,200 Zestimate®
$288/sqft
$3,084 Estimated rent
Home value
$793,200
$666,000 - $944,000
$3,084/mo
Zestimate® history
Loading...
Owner options
Explore your selling options
What's special
OFFER DEADLINE: Highest and best offers by Monday July 8th at 3p. A rare find! Thoughtfully designed 2-family home comprised of a main house w/ 4 bedrooms, 2.5 baths and a 2-car garage, AND an accessory apartment with 1 bedroom/ 1 bath just about a half mile from UMass in a low traffic neighborhood. The first floor offers fantastic natural light and an open floor plan including a fireplaced familyroom with access to the rear deck and front porch. The large kitchen with SS appliances and center island is open to both the family room and the dining room. First floor laundry. The 1st floor accessory apartment's living room could be used as part of the main house or with the apartment, offering flexible options for an au-pair, intergenerational living, or as a rental unit. Upstairs: a primary bedroom w/ ensuite bath + three additional, sizable bedrooms that share a full bath w/ walk-in shower and jetted tub. Skylights throughout. Lush landscaping and garden area, too!
Zillow last checked: 8 hours ago
Listing updated: September 18, 2024 at 10:21am
Listed by:
Alyx Akers 413-320-6405,
5 College REALTORS® Northampton 413-585-8555
Bought with:
Sherri Willey
William Raveis R.E. & Home Services
Source: MLS PIN,MLS#: 73249726
Facts & features
Interior
Bedrooms & bathrooms
- Bedrooms: 5
- Bathrooms: 4
- Full bathrooms: 3
- 1/2 bathrooms: 1
Heating
- Forced Air, Electric, Oil, Baseboard
Cooling
- Window Unit(s)
Appliances
- Included: Range, Dishwasher, Refrigerator, Washer, Dryer
- Laundry: Electric Dryer Hookup
Features
- Ceiling Fan(s), Cathedral/Vaulted Ceilings, Upgraded Countertops, Bathroom with Shower Stall, Bathroom With Tub & Shower, Open Floorplan, Remodeled, Slider, Pantry, Upgraded Cabinets, Living Room, Dining Room, Kitchen
- Flooring: Wood, Tile, Vinyl
- Doors: Insulated Doors
- Windows: Picture Window, Box/Bay/Bow Window(s), Skylight(s), Insulated Windows
- Basement: Full,Interior Entry,Concrete,Unfinished
- Number of fireplaces: 1
- Fireplace features: Wood Burning
Interior area
- Total structure area: 2,572
- Total interior livable area: 2,572 sqft
Property
Parking
- Total spaces: 6
- Parking features: Paved Drive, Off Street, Driveway
- Garage spaces: 2
- Uncovered spaces: 4
Features
- Patio & porch: Porch, Deck
- Exterior features: Balcony/Deck, Rain Gutters, Garden
- Spa features: Bath
- Fencing: Fenced/Enclosed,Fenced
- Frontage length: 125.00
Lot
- Size: 0.55 Acres
- Features: Cul-De-Sac
Details
- Parcel number: M:0008B B:0000 L:0082,3007963
- Zoning: RN
Construction
Type & style
- Home type: MultiFamily
- Property subtype: Multi Family
Materials
- Frame
- Foundation: Concrete Perimeter
- Roof: Shingle
Condition
- Year built: 1971
Utilities & green energy
- Electric: Circuit Breakers, 200+ Amp Service
- Sewer: Public Sewer
- Water: Public
- Utilities for property: for Electric Range, for Electric Dryer
Community & neighborhood
Community
- Community features: Public Transportation, Shopping, Park, Walk/Jog Trails, Conservation Area, University
Location
- Region: Amherst
HOA & financial
Other financial information
- Total actual rent: 0
Other
Other facts
- Road surface type: Paved
Price history
| Date | Event | Price |
|---|---|---|
| 9/18/2024 | Sold | $740,000-4.5%$288/sqft |
Source: MLS PIN #73249726 Report a problem | ||
| 7/10/2024 | Contingent | $775,000$301/sqft |
Source: MLS PIN #73249729 Report a problem | ||
| 6/10/2024 | Listed for sale | $775,000+31.1%$301/sqft |
Source: MLS PIN #73249726 Report a problem | ||
| 6/3/2022 | Listing removed | -- |
Source: MLS PIN #72817229 Report a problem | ||
| 6/10/2021 | Sold | $591,000+5.7%$230/sqft |
Source: MLS PIN #72817227 Report a problem | ||
Public tax history
| Year | Property taxes | Tax assessment |
|---|---|---|
| 2025 | $12,317 +6.4% | $686,200 +9.7% |
| 2024 | $11,578 +2.1% | $625,500 +10.9% |
| 2023 | $11,340 +2.9% | $564,200 +8.9% |
Find assessor info on the county website
Neighborhood: North Amherst
Nearby schools
GreatSchools rating
- 8/10Wildwood Elementary SchoolGrades: K-6Distance: 1 mi
- 7/10Amherst Regional Middle SchoolGrades: 7-8Distance: 1.2 mi
- 8/10Amherst Regional High SchoolGrades: 9-12Distance: 1.5 mi
Schools provided by the listing agent
- Elementary: Wildwood
- Middle: Amherst
- High: Amherst
Source: MLS PIN. This data may not be complete. We recommend contacting the local school district to confirm school assignments for this home.
Get pre-qualified for a loan
At Zillow Home Loans, we can pre-qualify you in as little as 5 minutes with no impact to your credit score.An equal housing lender. NMLS #10287.
Sell for more on Zillow
Get a Zillow Showcase℠ listing at no additional cost and you could sell for .
$793,200
2% more+$15,864
With Zillow Showcase(estimated)$809,064
