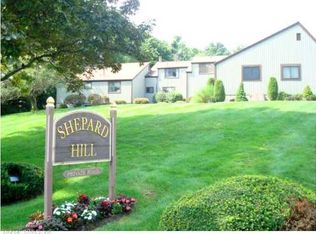Meticulously maintained two bedroom 2.5 baths townhouse located in beautiful Shepard Hill. This updated townhouse is ready for you to move in . The spacious living room has laminate flooring with a stone fireplace for decorative purposes only. Sliders lead to private deck from living room. The updated kitchen has all stainless steel appliance, tile flooring, convenient first floor laundry and half bath. This is only of the only units that has door to the back yard with patio. The yard is a great place for entertaining. Upstairs you will find a generous size primary bedroom with a newly remodeled primary bath. The second bedroom is good size and allows plenty of natural light with newly remodeled hall bath. The lower level has great space for an office or recreation room. There is plenty of storage on this level. This condo offers an amazing pool for relaxing on your summer days. This location is close to the Farmington Canal, route 10 and major highways, shopping and medical centers. Short Commute to New Haven Gas Heat-Central Air-Newer Mechanicals-Roof Assessment paid in full-has to be Owner Occupied, No renting allowed.
This property is off market, which means it's not currently listed for sale or rent on Zillow. This may be different from what's available on other websites or public sources.
