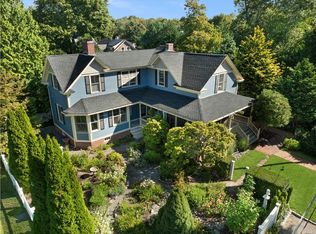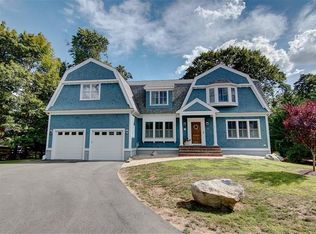Sold for $1,410,000
$1,410,000
20 Short Rd, Barrington, RI 02806
4beds
2,857sqft
Single Family Residence
Built in 1920
0.32 Acres Lot
$1,428,100 Zestimate®
$494/sqft
$4,412 Estimated rent
Home value
$1,428,100
$1.29M - $1.60M
$4,412/mo
Zestimate® history
Loading...
Owner options
Explore your selling options
What's special
**Price Improvement** Full of light and color, you'll love this 1930s cottage with extensive renovations. From the airy front porch to the chef's kitchen, the chic primary suite, or the cozy sunroom, style and grace fill every corner of this home. The 1st floor has a coat room and office nook, a formal living room with a stunning fireplace, and a family room off the gorgeous kitchen. A first-floor bedroom and full bath can work well for a primary suite or guest space. A mudroom and large pantry closet flank a stylish 1/2 bath. Above the garage, a quiet bonus room could also be a fantastic bedroom/studio. The 2nd floor holds a new full bath with designer tile and finishes, and a fully renovated primary bedroom with custom closets, skylights, and lots of storage. Tucked under the eaves, the second-floor laundry is in a bedroom that could easily convert to a home office or nursery. The flow from inside spaces over decks and stone is gracious and special; the professionally landscaped exterior creates a setting full of enjoyment and ease. Entertain out back on the bluestone patio while guests enjoy the fire pit and fountain, or easily park your car during the winter months on the heated, cobblestone driveway. The whole house generator and solar panels create an economy within utility systems.
Zillow last checked: 8 hours ago
Listing updated: September 19, 2025 at 01:32pm
Listed by:
Rachael Dotson 401-484-7015,
Residential Properties Ltd.
Bought with:
Peter Capizzo, REB.0018309
Luxe Residential
Source: StateWide MLS RI,MLS#: 1393976
Facts & features
Interior
Bedrooms & bathrooms
- Bedrooms: 4
- Bathrooms: 3
- Full bathrooms: 2
- 1/2 bathrooms: 1
Primary bedroom
- Features: Ceiling Height 7 to 9 ft
- Level: Second
Bathroom
- Features: Ceiling Height 7 to 9 ft
- Level: First
Bathroom
- Features: Ceiling Height 7 to 9 ft
- Level: First
Other
- Features: Ceiling Height 7 to 9 ft
- Level: Second
Other
- Features: Ceiling Height 7 to 9 ft
- Level: Second
Other
- Features: Ceiling Height 7 to 9 ft
- Level: First
Dining area
- Features: Ceiling Height 7 to 9 ft
- Level: First
Family room
- Features: Ceiling Height 7 to 9 ft
- Level: First
Other
- Features: Ceiling Height 7 to 9 ft
- Level: First
Kitchen
- Features: Ceiling Height 7 to 9 ft
- Level: First
Laundry
- Features: Ceiling Height 7 to 9 ft
- Level: Second
Living room
- Features: Ceiling Height 7 to 9 ft
- Level: First
Storage
- Level: Lower
Sun room
- Features: Ceiling Height 7 to 9 ft
- Level: First
Utility room
- Level: Lower
Heating
- Natural Gas, Forced Air
Cooling
- Central Air
Appliances
- Included: Gas Water Heater, Dishwasher, Dryer, Disposal, Range Hood, Microwave, Oven/Range, Refrigerator, Washer
Features
- Wall (Dry Wall), Wall (Plaster), Skylight, Stairs, Plumbing (Mixed), Insulation (Walls), Ceiling Fan(s)
- Flooring: Ceramic Tile, Hardwood
- Windows: Skylight(s)
- Basement: Full,Interior and Exterior,Unfinished,Storage Space,Utility
- Number of fireplaces: 1
- Fireplace features: Brick
Interior area
- Total structure area: 2,857
- Total interior livable area: 2,857 sqft
- Finished area above ground: 2,857
- Finished area below ground: 0
Property
Parking
- Total spaces: 6
- Parking features: Attached
- Attached garage spaces: 2
Features
- Waterfront features: Walk to Salt Water
Lot
- Size: 0.32 Acres
- Features: Sidewalks
Details
- Parcel number: BARRM2L091
- Zoning: R1
- Special conditions: Conventional/Market Value
Construction
Type & style
- Home type: SingleFamily
- Architectural style: Cottage
- Property subtype: Single Family Residence
Materials
- Dry Wall, Plaster, Clapboard, Shingles
- Foundation: Brick/Mortar, Concrete Perimeter, Stone
Condition
- New construction: No
- Year built: 1920
Utilities & green energy
- Electric: 200+ Amp Service
- Sewer: Public Sewer
- Water: Public
Green energy
- Energy efficient items: Appliances, HVAC, Insulation, Windows
- Energy generation: Solar
Community & neighborhood
Security
- Security features: Security System Owned
Community
- Community features: Marina, Private School, Public School, Schools
Location
- Region: Barrington
Price history
| Date | Event | Price |
|---|---|---|
| 9/19/2025 | Sold | $1,410,000+4.4%$494/sqft |
Source: | ||
| 9/8/2025 | Pending sale | $1,350,000$473/sqft |
Source: | ||
| 9/1/2025 | Listed for sale | $1,350,000-3.2%$473/sqft |
Source: | ||
| 8/30/2025 | Listing removed | $1,395,000$488/sqft |
Source: | ||
| 8/18/2025 | Contingent | $1,395,000$488/sqft |
Source: | ||
Public tax history
| Year | Property taxes | Tax assessment |
|---|---|---|
| 2025 | $11,566 +4% | $754,000 |
| 2024 | $11,122 -2.2% | $754,000 +34.6% |
| 2023 | $11,368 +3.3% | $560,000 |
Find assessor info on the county website
Neighborhood: 02806
Nearby schools
GreatSchools rating
- 8/10Primrose Hill SchoolGrades: PK-3Distance: 1 mi
- 9/10Barrington Middle SchoolGrades: 6-8Distance: 0.5 mi
- 10/10Barrington High SchoolGrades: 9-12Distance: 1.2 mi
Get a cash offer in 3 minutes
Find out how much your home could sell for in as little as 3 minutes with a no-obligation cash offer.
Estimated market value$1,428,100
Get a cash offer in 3 minutes
Find out how much your home could sell for in as little as 3 minutes with a no-obligation cash offer.
Estimated market value
$1,428,100

