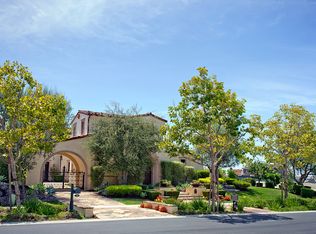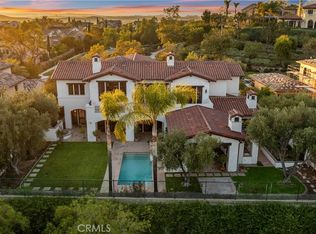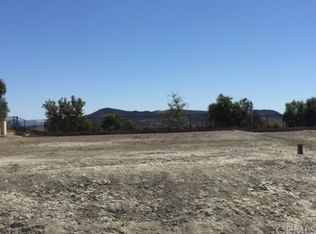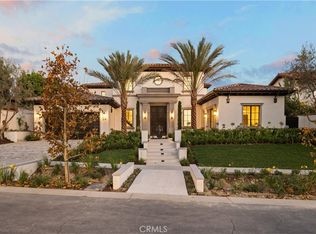New and luxurious, this chic and sophisticated custom estate at the very southern end of guard-gated Covenant Hills in Ladera Ranch is 100% turnkey and ready for move-in. The hilltop residence welcomes panoramic hill, valley and city-light views from phenomenal resort grounds that span 13,380 s.f. and host a pool with swim-up table and seating, a large spa, waterfalls, a sundeck, putting green with synthetic turf, a sunken fire pit with built-in seating, and a loggia with BBQ bar and built-in heaters. A private courtyard also welcomes outdoor enjoyment and access to a second-floor in-law suite or game room with kitchen, vaulted ceiling and fantastic view deck. The rest of the grand residence is located on one spacious level, with archways, crown molding, designer paint, wood flooring, custom lighting, wainscoting, and custom tile work on display throughout. Approx. 4,746 s.f., the open design features 5 bedrooms, 6 baths, a casita or office, a formal dining room with 2-story ceiling and large glass-enclosed wine room, an open sitting room with patio, and a family room with fireplace that opens via hideaway doors to the backyard. State-of-the-art solar panels power the home, which showcases a designer kitchen with Shaker cabinetry, oversized island, farmhouse sink, and top-of-the-line appliances. An elegant master suite opens to the rear patio and reveals a luxe bath with barn doors, a spacious shower, stand-alone tub, and an enormous walk-in closet with built-in organizers.
This property is off market, which means it's not currently listed for sale or rent on Zillow. This may be different from what's available on other websites or public sources.



