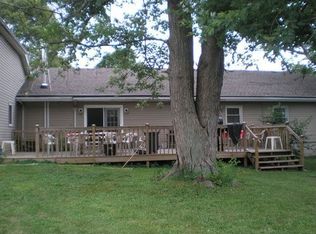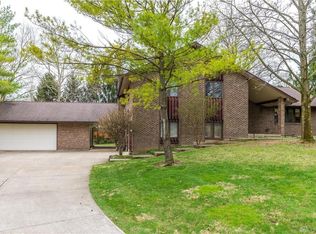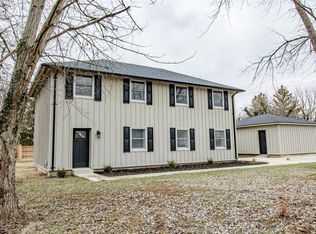Closed
$350,000
20 Snider Rd, New Carlisle, OH 45344
3beds
1,732sqft
Single Family Residence
Built in 1978
1.4 Acres Lot
$353,300 Zestimate®
$202/sqft
$2,324 Estimated rent
Home value
$353,300
$261,000 - $477,000
$2,324/mo
Zestimate® history
Loading...
Owner options
Explore your selling options
What's special
Enjoy the peace of country living in this spacious 3-bedroom, 3-bath brick home nestled on a scenic 1.4-acre treed lot. The inviting living room features a cozy brick fireplace and neutral carpeting, while hardwood floors flow through the kitchen, dining room, and foyer. The updated kitchen offers beautiful oak shaker pegged cabinets, tile countertops, and a warm, functional layout.
The full basement expands your living space with a large family room featuring a charming stone fireplace, new vinyl plank flooring, a laundry area, and extra storage. You'll love the oversized heated 3+ car garage—perfect for vehicles, hobbies, or workshop space.
Major updates include a newer furnace and water heater, a sump pump with backup, and a whole-house Generac generator for added peace of mind.
Step outside to enjoy serene views from the covered back deck or entertain on the paver patio surrounded by mature trees. Located in a convenient spot near Tecumseh Schools with easy access to Springfield, Enon, and New Carlisle.
Call today to schedule your private showing!
Zillow last checked: 8 hours ago
Listing updated: July 23, 2025 at 06:16pm
Listed by:
Tina Pearson 937-842-2244,
Choice Properties Real Estate
Bought with:
JOHN DOE (NON-WRIST MEMBER)
WR
Source: WRIST,MLS#: 1039106
Facts & features
Interior
Bedrooms & bathrooms
- Bedrooms: 3
- Bathrooms: 3
- Full bathrooms: 3
Primary bedroom
- Level: First
Bedroom 2
- Level: First
Bedroom 3
- Level: First
Primary bathroom
- Level: First
Bathroom 2
- Level: First
Bathroom 3
- Level: Basement
Dining room
- Level: First
Family room
- Level: Basement
Kitchen
- Level: First
Living room
- Level: First
Utility room
- Level: Basement
Heating
- Forced Air, Natural Gas
Cooling
- Central Air
Appliances
- Included: Dishwasher, Dryer, Microwave, Range, Refrigerator, Washer, Water Softener Owned
Features
- Flooring: Carpet, Hardwood, Tile
- Windows: Window Coverings
- Basement: Block,Full,Partially Finished
- Attic: Attic
- Number of fireplaces: 2
- Fireplace features: Wood Burning, Two Fireplaces
Interior area
- Total structure area: 1,732
- Total interior livable area: 1,732 sqft
Property
Parking
- Parking features: Garage Door Opener, Workshop in Garage
- Has attached garage: Yes
Features
- Levels: One
- Stories: 1
- Patio & porch: Deck
Lot
- Size: 1.40 Acres
- Features: Residential Lot
Details
- Additional structures: Shed(s)
- Parcel number: 0100500009103004
- Zoning description: Residential
Construction
Type & style
- Home type: SingleFamily
- Architectural style: Ranch
- Property subtype: Single Family Residence
Materials
- Brick
Condition
- Year built: 1978
Utilities & green energy
- Sewer: Septic Tank
- Water: Well
- Utilities for property: Natural Gas Connected
Community & neighborhood
Location
- Region: New Carlisle
Other
Other facts
- Listing terms: 1031 Exchange,Cash,Conventional,Rural Housing Service,VA Loan
Price history
| Date | Event | Price |
|---|---|---|
| 7/23/2025 | Sold | $350,000-4.1%$202/sqft |
Source: | ||
| 7/23/2025 | Pending sale | $365,000$211/sqft |
Source: | ||
| 7/10/2025 | Contingent | $365,000$211/sqft |
Source: | ||
| 6/25/2025 | Price change | $365,000-7.5%$211/sqft |
Source: | ||
| 6/4/2025 | Listed for sale | $394,500$228/sqft |
Source: | ||
Public tax history
| Year | Property taxes | Tax assessment |
|---|---|---|
| 2024 | $3,921 +2% | $91,200 |
| 2023 | $3,844 -0.7% | $91,200 |
| 2022 | $3,871 +23.9% | $91,200 +31% |
Find assessor info on the county website
Neighborhood: 45344
Nearby schools
GreatSchools rating
- 8/10Donnelsville Elementary SchoolGrades: 2-5Distance: 1.3 mi
- 3/10Tecumseh High SchoolGrades: 8-12Distance: 1.5 mi
- 6/10Tecumseh Middle SchoolGrades: 5-8Distance: 1.7 mi
Get pre-qualified for a loan
At Zillow Home Loans, we can pre-qualify you in as little as 5 minutes with no impact to your credit score.An equal housing lender. NMLS #10287.
Sell for more on Zillow
Get a Zillow Showcase℠ listing at no additional cost and you could sell for .
$353,300
2% more+$7,066
With Zillow Showcase(estimated)$360,366


