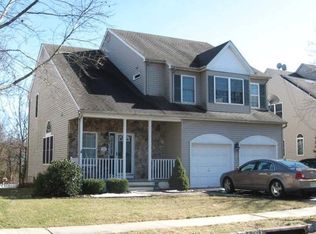Closed
Street View
$855,000
20 Stapleton Ct, Bridgewater Twp., NJ 08807
3beds
4baths
--sqft
Single Family Residence
Built in 1995
6,098.4 Square Feet Lot
$863,300 Zestimate®
$--/sqft
$4,362 Estimated rent
Home value
$863,300
$786,000 - $941,000
$4,362/mo
Zestimate® history
Loading...
Owner options
Explore your selling options
What's special
Zillow last checked: December 18, 2025 at 11:15pm
Listing updated: September 05, 2025 at 04:22am
Listed by:
Benny Yento 908-658-9000,
Coldwell Banker Realty
Bought with:
Janice Moore
Coldwell Banker Realty
Source: GSMLS,MLS#: 3974508
Facts & features
Interior
Bedrooms & bathrooms
- Bedrooms: 3
- Bathrooms: 4
Property
Lot
- Size: 6,098 sqft
- Dimensions: .1377 AC.
Details
- Parcel number: 0600186000000036
Construction
Type & style
- Home type: SingleFamily
- Property subtype: Single Family Residence
Condition
- Year built: 1995
Community & neighborhood
Location
- Region: Bridgewater
Price history
| Date | Event | Price |
|---|---|---|
| 9/4/2025 | Sold | $855,000+0.7% |
Source: | ||
| 8/8/2025 | Pending sale | $849,000 |
Source: | ||
| 7/30/2025 | Price change | $849,000-3% |
Source: | ||
| 7/11/2025 | Listed for sale | $875,000+22.4% |
Source: | ||
| 8/19/2022 | Sold | $715,000-2% |
Source: | ||
Public tax history
| Year | Property taxes | Tax assessment |
|---|---|---|
| 2025 | $14,261 +1.4% | $741,200 +1.4% |
| 2024 | $14,059 +5.8% | $730,700 +9.1% |
| 2023 | $13,294 +8.2% | $669,700 +10.8% |
Find assessor info on the county website
Neighborhood: 08807
Nearby schools
GreatSchools rating
- 10/10Milltown SchoolGrades: PK-4Distance: 1.4 mi
- 7/10Bridgewater-Raritan Middle SchoolGrades: 7-8Distance: 3.4 mi
- 7/10Bridgewater Raritan High SchoolGrades: 9-12Distance: 1.1 mi
Get a cash offer in 3 minutes
Find out how much your home could sell for in as little as 3 minutes with a no-obligation cash offer.
Estimated market value
$863,300
Get a cash offer in 3 minutes
Find out how much your home could sell for in as little as 3 minutes with a no-obligation cash offer.
Estimated market value
$863,300
