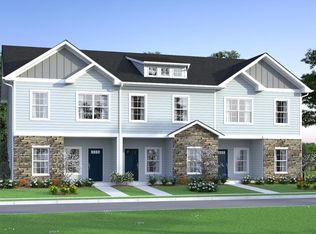Sold for $245,000
$245,000
20 Starlake Rd, Simpsonville, SC 29681
3beds
1,616sqft
Townhouse, Residential
Built in 2022
-- sqft lot
$242,400 Zestimate®
$152/sqft
$2,004 Estimated rent
Home value
$242,400
$230,000 - $255,000
$2,004/mo
Zestimate® history
Loading...
Owner options
Explore your selling options
What's special
Simpsonville Beautiful like new townhome in popular area convenient to shopping and restaurants. Close proximity to 385 and Fairview area and Heritage Park. 3 bedroom 2.5 bath with one car garage. This home features an open floor plan with spacious den area. Upgraded kithchen with granite counter tops, stainless steel appliances, and large island with a nice breakfast area. LVP flooring throughout main floor. Owners suite features a spacious bedroom area. Bathroom faetures double sinks,and upgraded tiled walk in shower. Second and third bedrooms offer lots of space. Patio allows space for entertaining and a storage closet for convenince. This home has many great features at a fantastic price!
Zillow last checked: 8 hours ago
Listing updated: September 29, 2025 at 02:30pm
Listed by:
Susan Carswell 864-230-4729,
Custom Realty, LLC
Bought with:
Leonard Alexander
South Carolina Home Corp
Source: Greater Greenville AOR,MLS#: 1561519
Facts & features
Interior
Bedrooms & bathrooms
- Bedrooms: 3
- Bathrooms: 3
- Full bathrooms: 2
- 1/2 bathrooms: 1
Primary bedroom
- Area: 285
- Dimensions: 19 x 15
Bedroom 2
- Area: 153
- Dimensions: 9 x 17
Bedroom 3
- Area: 108
- Dimensions: 9 x 12
Primary bathroom
- Features: Double Sink, Full Bath, Shower Only, Walk-In Closet(s)
- Level: Second
Kitchen
- Area: 154
- Dimensions: 11 x 14
Office
- Area: 272
- Dimensions: 17 x 16
Den
- Area: 272
- Dimensions: 17 x 16
Heating
- Natural Gas
Cooling
- Central Air
Appliances
- Included: Gas Cooktop, Dishwasher, Disposal, Gas Oven, Microwave, Electric Water Heater
- Laundry: 2nd Floor, Laundry Closet, Laundry Room
Features
- Ceiling Smooth, Granite Counters, Open Floorplan, Walk-In Closet(s), Pantry
- Flooring: Carpet, Luxury Vinyl
- Windows: Tilt Out Windows, Vinyl/Aluminum Trim, Window Treatments
- Basement: None
- Attic: Pull Down Stairs,Storage
- Has fireplace: No
- Fireplace features: None
Interior area
- Total structure area: 1,630
- Total interior livable area: 1,616 sqft
Property
Parking
- Total spaces: 1
- Parking features: Attached, Garage Door Opener, Driveway, Paved
- Attached garage spaces: 1
- Has uncovered spaces: Yes
Features
- Levels: Two
- Stories: 2
- Patio & porch: Patio, Front Porch
Lot
- Dimensions: 20 x 84020 x 84
- Features: Sprklr In Grnd-Full Yard
- Topography: Level
Details
- Parcel number: 0331030101400
Construction
Type & style
- Home type: Townhouse
- Architectural style: Craftsman
- Property subtype: Townhouse, Residential
Materials
- Stone, Vinyl Siding
- Foundation: Slab
- Roof: Architectural
Condition
- Year built: 2022
Utilities & green energy
- Sewer: Public Sewer
- Water: Public
Community & neighborhood
Security
- Security features: Smoke Detector(s)
Community
- Community features: Common Areas, Street Lights, Lawn Maintenance
Location
- Region: Simpsonville
- Subdivision: Lakeview Grove
Price history
| Date | Event | Price |
|---|---|---|
| 9/29/2025 | Sold | $245,000+2.1%$152/sqft |
Source: | ||
| 8/31/2025 | Contingent | $239,900$148/sqft |
Source: | ||
| 8/1/2025 | Price change | $239,900-2.4%$148/sqft |
Source: | ||
| 7/28/2025 | Price change | $245,900-1.6%$152/sqft |
Source: | ||
| 7/16/2025 | Price change | $249,900-2%$155/sqft |
Source: | ||
Public tax history
Tax history is unavailable.
Neighborhood: 29681
Nearby schools
GreatSchools rating
- 7/10Bell's Crossing Elementary SchoolGrades: K-5Distance: 1.5 mi
- 9/10Hillcrest Middle SchoolGrades: 6-8Distance: 1.5 mi
- 9/10Hillcrest High SchoolGrades: 9-12Distance: 3.8 mi
Schools provided by the listing agent
- Elementary: Bryson
- Middle: Bryson
- High: Hillcrest
Source: Greater Greenville AOR. This data may not be complete. We recommend contacting the local school district to confirm school assignments for this home.
Get a cash offer in 3 minutes
Find out how much your home could sell for in as little as 3 minutes with a no-obligation cash offer.
Estimated market value$242,400
Get a cash offer in 3 minutes
Find out how much your home could sell for in as little as 3 minutes with a no-obligation cash offer.
Estimated market value
$242,400
