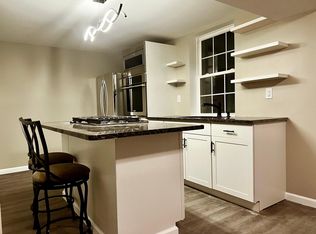The home was completely rebuilt in the summer of 2007. The outside of the home is vinyl shakes and cultured stone. The outdoor features include: a 40'x10' covered mahogany front porch with ceiling fans; 2 extra large decks accessible from dining room with a metal roof gazebo, perfect for outdoor entertaining and meals. You enter through a large all wood door with full glass side panels into the foyer/mud area with a large closet for shoes and coats. The inside Main floor has an Extra Large living/family room with a cultured stone surrounded gas fireplace that's perfect for snuggling up to in the winter. Kitchen with large breakfast bar, lots of cabinet space, recessed lighting, and all stainless appliances. Dining room with table for 8 and a half a bath with a large pantry closet. The whole house has recessed lighting and bedrooms have both recessed and ceiling fans w/lights. Upstairs has 3 bedrooms and 2 full baths. XL Master Suite complete with high vaulted ceilings, walk in closet, large bathroom with jetted tub, 4ft glass door shower w/ full tiled walls and 2 shower heads (fixed and hand shower), double sink custom granite top vanity and closet. The other two bedrooms are quite large with ceiling fans and large closets. The second bathroom has a single sink vanity, custom tile work, tub shower with custom tile walls and curtain (perfect for giving the kids a bath), also has both fixed and hand shower heads, linen closet. Large hallway with an XL window and vaulted ceiling w/ chandeliers in front window. Finished basement with carpet, laundry room and storage area, XL Toy Box or storage built into the walls with 2 doors for access, wired w/ surround sound for movie night and outside access with brand new double lock steel door. There is a lot of storage space in the basement as well as a full attic and also a new shed in the yard. Neighborhood Description The location is not for everyone... the house still sits on a dirt road, which is maintained by the town (plowing, garbage, etc.). The neighbors are pretty close, when one house has a party everyone is usually attending. The view from the front porch is ALL woods, including a small lake with waterfall and stream and all the wildlife you can think of. Those woods extend for miles and can NEVER be built on... perfect for the outdoorsman, hiker, biker, motocross , or just a nature lover. During the night you can hear a pin drop in the house next door, that's how quiet it is and because your in the woods, its dark enough to see every star in the sky.
This property is off market, which means it's not currently listed for sale or rent on Zillow. This may be different from what's available on other websites or public sources.
