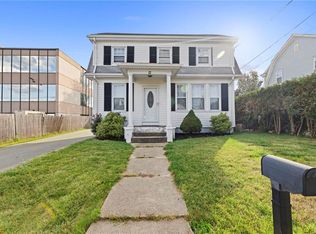Sold for $450,000
$450,000
20 Stevens Rd, Cranston, RI 02910
3beds
2,090sqft
Single Family Residence
Built in 1924
5,000.69 Square Feet Lot
$456,500 Zestimate®
$215/sqft
$3,170 Estimated rent
Home value
$456,500
$406,000 - $511,000
$3,170/mo
Zestimate® history
Loading...
Owner options
Explore your selling options
What's special
Welcome to this beautifully maintained 3-bedroom, 2.5-bath home with a 2-car garage, perfectly located just minutes from Garden City Center and all major highways. The first floor features gleaming hardwood floors throughout, an updated kitchen with granite countertops and stainless steel appliances, a spacious living room, a formal dining room with a cozy fireplace, a private home office, and a convenient half bath. Upstairs, you'll find three generous bedrooms and a full bathroom. The finished lower level offers additional living space and includes another full bath—ideal for a guest suite, media room, or play area. Step outside to a private backyard with a deck and storage shed, perfect for relaxing or entertaining. Additional updates include a new roof, providing peace of mind for years to come. With modern upgrades, a flexible floor plan, and a prime location, this home is a must see!
Zillow last checked: 8 hours ago
Listing updated: July 14, 2025 at 10:50am
Listed by:
Karyn Kopecky 508-685-9906,
RE/MAX River's Edge - Bristol
Bought with:
Maria Useinoski, RES.0032649
HomeSmart Professionals
Source: StateWide MLS RI,MLS#: 1384780
Facts & features
Interior
Bedrooms & bathrooms
- Bedrooms: 3
- Bathrooms: 3
- Full bathrooms: 2
- 1/2 bathrooms: 1
Bathroom
- Level: Lower
Bathroom
- Level: First
Bathroom
- Level: Second
Other
- Level: Second
Other
- Level: Second
Other
- Level: Second
Dining room
- Level: First
Kitchen
- Level: First
Laundry
- Level: Lower
Living room
- Level: First
Office
- Level: First
Recreation room
- Level: Lower
Heating
- Natural Gas, Baseboard
Cooling
- Window Unit(s)
Appliances
- Included: Gas Water Heater, Dishwasher, Disposal, Microwave, Oven/Range, Refrigerator
Features
- Plumbing (Mixed), Ceiling Fan(s)
- Flooring: Ceramic Tile, Hardwood
- Doors: Storm Door(s)
- Basement: Full,Interior Entry,Finished,Bath/Stubbed,Laundry,Playroom,Storage Space,Utility
- Number of fireplaces: 1
- Fireplace features: Brick
Interior area
- Total structure area: 1,440
- Total interior livable area: 2,090 sqft
- Finished area above ground: 1,440
- Finished area below ground: 650
Property
Parking
- Total spaces: 4
- Parking features: Detached, Driveway
- Garage spaces: 2
- Has uncovered spaces: Yes
Features
- Patio & porch: Deck
Lot
- Size: 5,000 sqft
Details
- Additional structures: Outbuilding
- Parcel number: CRANM94L2234U
- Zoning: A6
- Special conditions: Conventional/Market Value
- Other equipment: Cable TV
Construction
Type & style
- Home type: SingleFamily
- Architectural style: Colonial
- Property subtype: Single Family Residence
Materials
- Vinyl Siding
- Foundation: Mixed
Condition
- New construction: No
- Year built: 1924
Utilities & green energy
- Electric: 200+ Amp Service, Circuit Breakers
- Utilities for property: Sewer Connected, Water Connected
Green energy
- Energy generation: Solar
Community & neighborhood
Community
- Community features: Commuter Bus, Highway Access, Hospital, Private School, Public School, Recreational Facilities, Restaurants, Schools, Near Shopping
Location
- Region: Cranston
- Subdivision: Forest Hills
Price history
| Date | Event | Price |
|---|---|---|
| 7/10/2025 | Sold | $450,000+2.3%$215/sqft |
Source: | ||
| 6/13/2025 | Pending sale | $440,000$211/sqft |
Source: | ||
| 5/27/2025 | Contingent | $440,000$211/sqft |
Source: | ||
| 5/13/2025 | Listed for sale | $440,000+76%$211/sqft |
Source: | ||
| 5/17/2019 | Sold | $250,000+0.4%$120/sqft |
Source: | ||
Public tax history
| Year | Property taxes | Tax assessment |
|---|---|---|
| 2025 | $4,952 +2% | $356,800 |
| 2024 | $4,856 +3.2% | $356,800 +43.3% |
| 2023 | $4,706 +2.1% | $249,000 |
Find assessor info on the county website
Neighborhood: 02910
Nearby schools
GreatSchools rating
- 6/10Woodridge SchoolGrades: K-5Distance: 0.8 mi
- 7/10Western Hills Middle SchoolGrades: 6-8Distance: 1.6 mi
- 3/10Cranston High School EastGrades: 9-12Distance: 0.4 mi
Get a cash offer in 3 minutes
Find out how much your home could sell for in as little as 3 minutes with a no-obligation cash offer.
Estimated market value
$456,500
