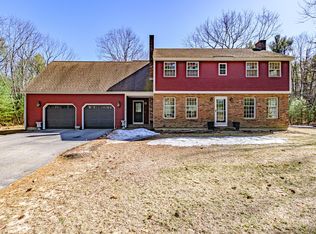Closed
$820,000
20 Stone Brooke Road, Scarborough, ME 04074
3beds
2,684sqft
Single Family Residence
Built in 1986
1.87 Acres Lot
$833,100 Zestimate®
$306/sqft
$3,248 Estimated rent
Home value
$833,100
$783,000 - $891,000
$3,248/mo
Zestimate® history
Loading...
Owner options
Explore your selling options
What's special
Private, spacious, and surrounded by nature, this 3-bedroom, 3-bath Colonial offers comfort, character, and connection.
Step inside and discover a thoughtfully designed home where natural light pours through the cathedral ceiling, creating an airy, open feel in the main living spaces. Whether you're relaxing by one of the fireplaces, enjoying the warmth of the wood stove, or gathering in one of the multiple lounge areas, comfort and connection are at the heart of this well-maintained home.
A bright, enclosed porch and a stunning sunroom offer peaceful places to unwind, while a dedicated office provides space to focus when needed. The kitchen, outfitted with stainless steel appliances, opens into flexible living and dining areas perfect for everyday living or special gatherings.
Outdoors, nature is your neighbor. You will find this home enveloped by trees and framed by a large front and back lawn—ideal for gardening, play, or simply enjoying the view. A spacious shed and a 2-car garage provide practical storage and convenience.
From the back deck, breathe in the stillness, then explore miles of hiking trails right in the neighborhood or just 5 minutes away at Fuller Farm. Just a short drive away, enjoy local favorites like Broadturn Farm, On the Vine Marketplace, and the sandy shores of Pine Point Beach.
Zillow last checked: 8 hours ago
Listing updated: June 09, 2025 at 01:40pm
Listed by:
Keller Williams Realty scottandsunny@kw.com
Bought with:
Oberg Insurance & Real Estate Agency, Inc.
Source: Maine Listings,MLS#: 1620972
Facts & features
Interior
Bedrooms & bathrooms
- Bedrooms: 3
- Bathrooms: 3
- Full bathrooms: 3
Primary bedroom
- Level: Second
Bedroom 2
- Level: Second
Bedroom 3
- Level: Second
Bonus room
- Level: Second
Dining room
- Level: First
Family room
- Features: Cathedral Ceiling(s), Skylight, Wood Burning Fireplace
- Level: First
Great room
- Level: First
Kitchen
- Features: Eat-in Kitchen, Skylight
- Level: First
Laundry
- Level: First
Living room
- Features: Wood Burning Fireplace
- Level: First
Office
- Level: First
Sunroom
- Level: First
Heating
- Baseboard, Hot Water, Zoned, Other
Cooling
- None
Appliances
- Included: Dishwasher, Dryer, Microwave, Electric Range, Refrigerator, Washer
Features
- Storage, Primary Bedroom w/Bath
- Flooring: Carpet, Tile, Wood
- Number of fireplaces: 2
Interior area
- Total structure area: 2,684
- Total interior livable area: 2,684 sqft
- Finished area above ground: 2,684
- Finished area below ground: 0
Property
Parking
- Total spaces: 2
- Parking features: Paved, 5 - 10 Spaces
- Attached garage spaces: 2
Features
- Patio & porch: Deck, Patio
- Has view: Yes
- View description: Trees/Woods
Lot
- Size: 1.87 Acres
- Features: Abuts Conservation, Near Golf Course, Near Public Beach, Near Turnpike/Interstate, Neighborhood, Cul-De-Sac, Level, Landscaped, Wooded
Details
- Additional structures: Outbuilding
- Parcel number: SCARMR028L1710
- Zoning: RF
Construction
Type & style
- Home type: SingleFamily
- Architectural style: Colonial
- Property subtype: Single Family Residence
Materials
- Wood Frame, Clapboard
- Foundation: Slab
- Roof: Shingle
Condition
- Year built: 1986
Utilities & green energy
- Electric: Circuit Breakers
- Sewer: Private Sewer, Septic Design Available
- Water: Private, Well
Community & neighborhood
Location
- Region: Scarborough
Other
Other facts
- Road surface type: Paved
Price history
| Date | Event | Price |
|---|---|---|
| 6/6/2025 | Sold | $820,000+13.1%$306/sqft |
Source: | ||
| 5/7/2025 | Pending sale | $725,000$270/sqft |
Source: | ||
| 5/1/2025 | Listed for sale | $725,000+100%$270/sqft |
Source: | ||
| 11/12/2015 | Sold | $362,500$135/sqft |
Source: | ||
Public tax history
| Year | Property taxes | Tax assessment |
|---|---|---|
| 2024 | $6,966 | $436,200 |
| 2023 | $6,966 +3.8% | $436,200 |
| 2022 | $6,713 +3.6% | $436,200 |
Find assessor info on the county website
Neighborhood: 04074
Nearby schools
GreatSchools rating
- NABlue Point SchoolGrades: K-2Distance: 3.2 mi
- 9/10Scarborough Middle SchoolGrades: 6-8Distance: 3.6 mi
- 9/10Scarborough High SchoolGrades: 9-12Distance: 3.8 mi

Get pre-qualified for a loan
At Zillow Home Loans, we can pre-qualify you in as little as 5 minutes with no impact to your credit score.An equal housing lender. NMLS #10287.
