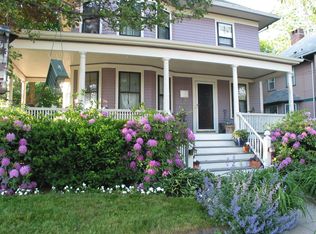Sold for $500,000
$500,000
20 Stratford Rd, Cranston, RI 02905
5beds
1,960sqft
Single Family Residence
Built in 1900
8,999.5 Square Feet Lot
$505,100 Zestimate®
$255/sqft
$4,042 Estimated rent
Home value
$505,100
$455,000 - $561,000
$4,042/mo
Zestimate® history
Loading...
Owner options
Explore your selling options
What's special
Set on a double lot just steps from Stillhouse Cove and Pawtuxet Village, this classic Colonial offers timeless character and incredible potential. Original period details, built-ins, decorative windows, and hardwood floors—bring vintage charm throughout. The first floor features a welcoming entry hall, spacious living and dining room, and a sunny eat-in kitchen. An addition, with a private entrance, provides a first-floor bedroom and full bath, ideal for guests, one-level living, or a home office. Upstairs offers four bedrooms, a full bath, and a versatile third-floor bonus space. With a newer gas heating system and a young roof, it’s time to bring your vision to life. The home needs work, but the rewards are well worth it. The charming front porch and generous lot set the stage for a stunning transformation. A rare opportunity to revive a classic home in one of the area’s most sought-after neighborhoods
Zillow last checked: 8 hours ago
Listing updated: August 29, 2025 at 10:15am
Listed by:
Barbara Dacey 401-527-6745,
Residential Properties Ltd.
Bought with:
Mark Leeman, REB.0017157
RE/MAX 1st Choice
Source: StateWide MLS RI,MLS#: 1392639
Facts & features
Interior
Bedrooms & bathrooms
- Bedrooms: 5
- Bathrooms: 2
- Full bathrooms: 2
Bedroom
- Level: First
Bathroom
- Level: Second
Bathroom
- Level: First
Other
- Level: Second
Dining room
- Level: First
Other
- Level: First
Kitchen
- Level: First
Living room
- Level: First
Office
- Level: Second
Heating
- Natural Gas, Steam
Cooling
- None
Appliances
- Included: Gas Water Heater, Dryer, Disposal, Oven/Range, Washer
Features
- Wall (Plaster), Plumbing (Mixed)
- Flooring: Hardwood, Vinyl, Carpet
- Basement: Full,Interior and Exterior,Unfinished,Storage Space,Utility,Work Shop
- Has fireplace: No
- Fireplace features: None
Interior area
- Total structure area: 1,960
- Total interior livable area: 1,960 sqft
- Finished area above ground: 1,960
- Finished area below ground: 0
Property
Parking
- Total spaces: 5
- Parking features: Detached, Driveway
- Garage spaces: 1
- Has uncovered spaces: Yes
Features
- Patio & porch: Porch
- Waterfront features: Walk to Salt Water
Lot
- Size: 8,999 sqft
- Features: Extra Lot, Sidewalks
Details
- Parcel number: CRANM22L2431U
- Special conditions: Conventional/Market Value
Construction
Type & style
- Home type: SingleFamily
- Architectural style: Colonial
- Property subtype: Single Family Residence
Materials
- Plaster, Clapboard
- Foundation: Mixed
Condition
- New construction: No
- Year built: 1900
Utilities & green energy
- Electric: 100 Amp Service
- Utilities for property: Sewer Connected, Water Connected
Community & neighborhood
Security
- Security features: Security System Owned
Community
- Community features: Near Public Transport, Commuter Bus, Highway Access, Interstate, Marina, Private School, Public School, Restaurants, Schools, Near Shopping, Tennis
Location
- Region: Cranston
- Subdivision: Edgewood / Pawtuxet Village
Price history
| Date | Event | Price |
|---|---|---|
| 8/29/2025 | Sold | $500,000-12.1%$255/sqft |
Source: | ||
| 8/20/2025 | Pending sale | $569,000$290/sqft |
Source: | ||
| 8/14/2025 | Listed for sale | $569,000+9.4%$290/sqft |
Source: | ||
| 8/17/2023 | Sold | $520,000+4%$265/sqft |
Source: Public Record Report a problem | ||
| 7/21/2023 | Pending sale | $500,000$255/sqft |
Source: | ||
Public tax history
| Year | Property taxes | Tax assessment |
|---|---|---|
| 2025 | $6,564 +2% | $472,900 |
| 2024 | $6,436 -0.9% | $472,900 +37.7% |
| 2023 | $6,492 +2.1% | $343,500 |
Find assessor info on the county website
Neighborhood: 02905
Nearby schools
GreatSchools rating
- 4/10Edward S. Rhodes SchoolGrades: K-5Distance: 0.5 mi
- 6/10Park View Middle SchoolGrades: 6-8Distance: 1.3 mi
- 3/10Cranston High School EastGrades: 9-12Distance: 2.5 mi

Get pre-qualified for a loan
At Zillow Home Loans, we can pre-qualify you in as little as 5 minutes with no impact to your credit score.An equal housing lender. NMLS #10287.
