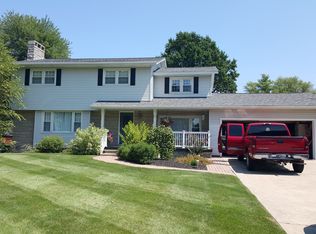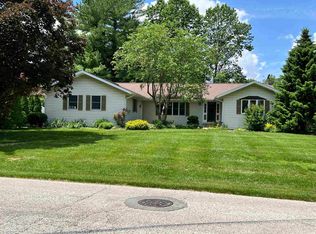Closed
$196,000
20 Sugarland Rd, Washington, IN 47501
3beds
2,203sqft
Single Family Residence
Built in 1958
1.01 Acres Lot
$201,300 Zestimate®
$--/sqft
$2,037 Estimated rent
Home value
$201,300
Estimated sales range
Not available
$2,037/mo
Zestimate® history
Loading...
Owner options
Explore your selling options
What's special
SO MUCH SPACE! This incredible tri-level home is nestled in a desirable neighborhood. Home offers 2203 Sq. Ft, 3 Bedrooms, 2.5 Baths, a Partial Unfinished Basement that has room for a compact vehicle to park in and a Partially Finished Basement that Offers Additional Living Space with a built-in bar. The heart of the home is the beautiful kitchen, equipped with all appliances and ample cabinetry. Adjacent to the kitchen, the formal dining room awaits, ideal for hosting dinner parties and special occasions. Vacation at home and host unforgettable pool parties at your own inground pool. All this on a Shaded 1 Acre Lot! Selling “As Is”.
Zillow last checked: 8 hours ago
Listing updated: November 27, 2024 at 05:38pm
Listed by:
Opal Sermersheim andy.welshs4f@gmail.com,
SELL4FREE-WELSH REALTY CORPORATION
Bought with:
Zach Cardinal, RB18000057
RE/MAX Mainstream
Source: IRMLS,MLS#: 202431733
Facts & features
Interior
Bedrooms & bathrooms
- Bedrooms: 3
- Bathrooms: 3
- Full bathrooms: 2
- 1/2 bathrooms: 1
Bedroom 1
- Level: Upper
Bedroom 2
- Level: Upper
Heating
- Forced Air
Cooling
- Central Air, Ceiling Fan(s)
Appliances
- Included: Refrigerator, Electric Cooktop, Electric Oven
Features
- Laminate Counters, Tub/Shower Combination, Formal Dining Room
- Flooring: Hardwood, Carpet, Laminate
- Basement: Partial,Partially Finished,Block
- Has fireplace: No
Interior area
- Total structure area: 2,822
- Total interior livable area: 2,203 sqft
- Finished area above ground: 2,203
- Finished area below ground: 0
Property
Parking
- Total spaces: 1
- Parking features: Attached, Concrete
- Attached garage spaces: 1
- Has uncovered spaces: Yes
Features
- Levels: Tri-Level
- Patio & porch: Patio
Lot
- Size: 1.01 Acres
- Features: Level, City/Town/Suburb, Rural
Details
- Parcel number: 141026101012.000017
- Special conditions: Real Estate Owned
Construction
Type & style
- Home type: SingleFamily
- Architectural style: Ranch
- Property subtype: Single Family Residence
Materials
- Aluminum Siding, Vinyl Siding
- Roof: Shingle
Condition
- New construction: No
- Year built: 1958
Utilities & green energy
- Sewer: Public Sewer
- Water: Public
Community & neighborhood
Location
- Region: Washington
- Subdivision: None
Other
Other facts
- Listing terms: Cash,Conventional
Price history
| Date | Event | Price |
|---|---|---|
| 11/27/2024 | Sold | $196,000 |
Source: | ||
| 1/11/2021 | Listing removed | -- |
Source: Zillow Rental Network Premium Report a problem | ||
| 12/17/2020 | Price change | $1,250-13.8%$1/sqft |
Source: Marketplace Homes Property Management Report a problem | ||
| 7/2/2020 | Listed for rent | $1,450$1/sqft |
Source: Marketplace Homes Report a problem | ||
Public tax history
| Year | Property taxes | Tax assessment |
|---|---|---|
| 2024 | $4,323 +12.3% | $215,800 +3.8% |
| 2023 | $3,849 +8.4% | $207,800 +12.7% |
| 2022 | $3,552 +9% | $184,400 +8.6% |
Find assessor info on the county website
Neighborhood: 47501
Nearby schools
GreatSchools rating
- 3/10North Elementary SchoolGrades: 5-6Distance: 1 mi
- 4/10Washington Junior High SchoolGrades: 7-8Distance: 1.1 mi
- 3/10Washington High SchoolGrades: 9-12Distance: 1.1 mi
Schools provided by the listing agent
- Elementary: Washington Community Schools
- Middle: Washington
- High: Washington
- District: Washington Community Schools
Source: IRMLS. This data may not be complete. We recommend contacting the local school district to confirm school assignments for this home.

Get pre-qualified for a loan
At Zillow Home Loans, we can pre-qualify you in as little as 5 minutes with no impact to your credit score.An equal housing lender. NMLS #10287.

