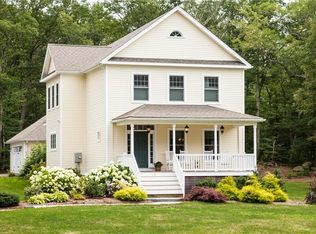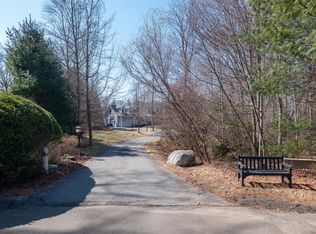Sold for $1,049,000
$1,049,000
20 Sunset Ridge Drive, Guilford, CT 06437
4beds
4,414sqft
Single Family Residence
Built in 2007
1.09 Acres Lot
$1,158,000 Zestimate®
$238/sqft
$6,168 Estimated rent
Home value
$1,158,000
$1.10M - $1.22M
$6,168/mo
Zestimate® history
Loading...
Owner options
Explore your selling options
What's special
Highest and best due by Monday 9/4 at noon. Welcome to this elegant custom home located in a desirable cul-de-sac location. Designed and built with meticulous attention to detail, this house has been completely transformed by opening up rooms on the first floor, creating a welcoming and spacious atmosphere. From the moment you step inside, the quality craftsmanship and high-end materials are evident throughout. The main floor primary bedroom suite boasts a beautiful bathroom with laundry, walk-in closet, tray ceiling, and french doors that lead to a patio. The kitchen, the heart of the house, features cathedral ceilings, a butler's pantry, dedicated eating area, island, skylight, and top-of-the-line appliances. The custom quarter sawn oak cabinets are a true showstopper. The new expansive mudroom has built-ins, providing ample storage space. Above the garage, you'll find finished space with a separate entrance, perfect for a home office, guest suite, or additional living area. Additionally, a new lower level family room has been added to provide even more space for relaxation and entertainment This house effortlessly combines the feel of formal, top-notch luxury with easy livability. Located just minutes away from all the schools – elementary, middle, and high school – convenience is at your doorstep. Don't miss the opportunity to own this stunning home in a beautiful location.
Zillow last checked: 8 hours ago
Listing updated: July 09, 2024 at 08:19pm
Listed by:
Barbara Goetsch 203-927-7146,
William Pitt Sotheby's Int'l 203-453-2533
Bought with:
Elizabeth Stockwell, RES.0815577
Coldwell Banker Realty
Source: Smart MLS,MLS#: 170593417
Facts & features
Interior
Bedrooms & bathrooms
- Bedrooms: 4
- Bathrooms: 3
- Full bathrooms: 2
- 1/2 bathrooms: 1
Primary bedroom
- Features: High Ceilings, Full Bath, Sliders, Walk-In Closet(s), Hardwood Floor, Tile Floor
- Level: Main
- Area: 196.18 Square Feet
- Dimensions: 12.11 x 16.2
Bedroom
- Features: Built-in Features, Hardwood Floor
- Level: Upper
- Area: 225.32 Square Feet
- Dimensions: 13.1 x 17.2
Bedroom
- Features: Hardwood Floor
- Level: Upper
- Area: 287.04 Square Feet
- Dimensions: 13.8 x 20.8
Bedroom
- Features: Hardwood Floor
- Level: Upper
- Area: 210.71 Square Feet
- Dimensions: 12.11 x 17.4
Bathroom
- Features: Remodeled, High Ceilings, Tile Floor
- Level: Main
- Area: 27 Square Feet
- Dimensions: 3.6 x 7.5
Bathroom
- Features: Double-Sink, Marble Floor
- Level: Upper
- Area: 138.05 Square Feet
- Dimensions: 12.11 x 11.4
Dining room
- Features: High Ceilings, Built-in Features, Hardwood Floor
- Level: Main
- Area: 205.36 Square Feet
- Dimensions: 15.1 x 13.6
Family room
- Features: Hardwood Floor
- Level: Upper
- Area: 646.66 Square Feet
- Dimensions: 29.8 x 21.7
Kitchen
- Features: Skylight, High Ceilings, Quartz Counters, Wet Bar, Kitchen Island, Hardwood Floor
- Level: Main
- Area: 371.8 Square Feet
- Dimensions: 13 x 28.6
Living room
- Features: Remodeled, High Ceilings, Built-in Features, Pellet Stove, Hardwood Floor
- Level: Main
- Area: 397.98 Square Feet
- Dimensions: 18 x 22.11
Office
- Features: High Ceilings, Hardwood Floor
- Level: Main
- Area: 172.92 Square Feet
- Dimensions: 13.1 x 13.2
Rec play room
- Features: Built-in Features, Wall/Wall Carpet
- Level: Lower
- Area: 481.32 Square Feet
- Dimensions: 19.1 x 25.2
Heating
- Forced Air, Radiant, Propane
Cooling
- Central Air, Ductless
Appliances
- Included: Electric Cooktop, Oven, Microwave, Refrigerator, Dishwasher, Disposal, Washer, Dryer, Wine Cooler, Water Heater
- Laundry: Main Level, Upper Level, Mud Room
Features
- Wired for Data, Central Vacuum
- Doors: French Doors
- Windows: Thermopane Windows
- Basement: Full,Partially Finished,Liveable Space
- Attic: Access Via Hatch
- Number of fireplaces: 1
Interior area
- Total structure area: 4,414
- Total interior livable area: 4,414 sqft
- Finished area above ground: 3,933
- Finished area below ground: 481
Property
Parking
- Total spaces: 2
- Parking features: Attached, Garage Door Opener, Asphalt
- Attached garage spaces: 2
- Has uncovered spaces: Yes
Features
- Patio & porch: Porch
- Exterior features: Garden, Stone Wall
Lot
- Size: 1.09 Acres
- Features: Cul-De-Sac, Open Lot, Level, Landscaped
Details
- Parcel number: 2545688
- Zoning: R5
Construction
Type & style
- Home type: SingleFamily
- Architectural style: Cape Cod
- Property subtype: Single Family Residence
Materials
- Shingle Siding, Clapboard, Other
- Foundation: Concrete Perimeter
- Roof: Asphalt
Condition
- New construction: No
- Year built: 2007
Utilities & green energy
- Sewer: Septic Tank
- Water: Well
- Utilities for property: Underground Utilities
Green energy
- Energy efficient items: Thermostat, Windows
Community & neighborhood
Security
- Security features: Security System
Community
- Community features: Golf, Health Club, Library, Medical Facilities, Park, Playground, Shopping/Mall, Tennis Court(s)
Location
- Region: Guilford
Price history
| Date | Event | Price |
|---|---|---|
| 10/26/2023 | Sold | $1,049,000$238/sqft |
Source: | ||
| 9/28/2023 | Pending sale | $1,049,000$238/sqft |
Source: | ||
| 9/1/2023 | Listed for sale | $1,049,000+34.8%$238/sqft |
Source: | ||
| 3/30/2021 | Sold | $778,050-2.5%$176/sqft |
Source: Public Record Report a problem | ||
| 9/16/2020 | Listing removed | $798,000$181/sqft |
Source: Sunset Creek Realty, LLC #170305868 Report a problem | ||
Public tax history
| Year | Property taxes | Tax assessment |
|---|---|---|
| 2025 | $17,865 +4% | $646,100 |
| 2024 | $17,173 +6% | $646,100 +3.2% |
| 2023 | $16,199 -1.8% | $625,940 +26.1% |
Find assessor info on the county website
Neighborhood: 06437
Nearby schools
GreatSchools rating
- 5/10Guilford Lakes SchoolGrades: PK-4Distance: 0.7 mi
- 8/10E. C. Adams Middle SchoolGrades: 7-8Distance: 2.7 mi
- 9/10Guilford High SchoolGrades: 9-12Distance: 1.3 mi
Schools provided by the listing agent
- Elementary: Guilford Lakes
- Middle: Adams,A. Baldwin
- High: Guilford
Source: Smart MLS. This data may not be complete. We recommend contacting the local school district to confirm school assignments for this home.
Get pre-qualified for a loan
At Zillow Home Loans, we can pre-qualify you in as little as 5 minutes with no impact to your credit score.An equal housing lender. NMLS #10287.
Sell with ease on Zillow
Get a Zillow Showcase℠ listing at no additional cost and you could sell for —faster.
$1,158,000
2% more+$23,160
With Zillow Showcase(estimated)$1,181,160

