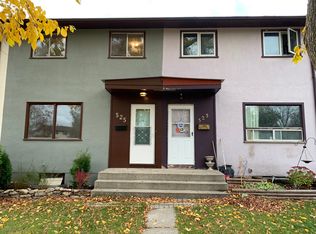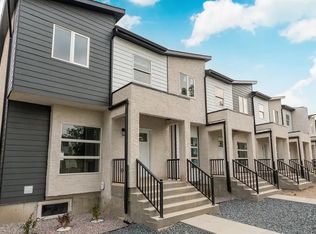20 Taft Crescent - 1
About
Recently Renovated 3 Bedroom Semi-Detached Home in the Lord Roberts Area!
Located at 20 Taft Cres
- 3 bedroom
- 1 bathroom
- Off street plug-parking!
- Eat-in kitchen with full-size dishwasher, quartz counter tops!
- In-suite laundry
- Central air-conditioning!
- Fenced backyard
- Unfinished basement
- Walking distance to Lord Roberts School, Ecole Riverview, College Churchill and Our Lady Victory!
- Walking distance to South Osborne library, Park Theater and plenty of restaurants along Osborne Street.
- A short drive Sobey's, NoFrills, Walmart, and Safeway.
- Walking distance to rapid transit bus routes with easy access to U of M and U of W.
- 1 small cat or 1 small dog permitted with 1/2 month's rent deposit.
- Unit comes unfurnished
- Non-smoking unit
**Please note that we will never ask for money upfront for booking a viewing and we do not charge an application fee**
Rent is $1,845.00 per month with applied discounts.
Tenant pays for all utilities (cost is dependent on resident's usage).
Available immediately on a year-long term. Half month's security deposit is required.
Tenant Application Requirements:
* Must show proof of income
* Must provide previous landlord and employers' references
* If first time renter, a guarantor is required in the application
For inquiries please contact either of the following:
To book a viewing visit: https
bookings.
Professionally managed by Canopy mgmt Property Managers
Community Amenities
- oven
- refrigerator
- central\_heating
- fenced\_yard
- renovated
- dishwasher
Suite Amenities
Townhouse for rent
C$1,845/mo
Fees may apply
20 Taft Cres, Winnipeg, MB R3L 2S1
3beds
1,059sqft
Price may not include required fees and charges. Learn more|
Townhouse
Available now
Cats, small dogs OK
1 Parking space parking
What's special
Recently renovatedEat-in kitchenFull-size dishwasherQuartz counter topsIn-suite laundryCentral air-conditioningFenced backyard
- 81 days |
- -- |
- -- |
Zillow last checked: 8 hours ago
Listing updated: January 27, 2026 at 01:03am
Travel times
Looking to buy when your lease ends?
Consider a first-time homebuyer savings account designed to grow your down payment with up to a 6% match & a competitive APY.
Facts & features
Interior
Bedrooms & bathrooms
- Bedrooms: 3
- Bathrooms: 1
- Full bathrooms: 1
Interior area
- Total interior livable area: 1,059 sqft
Property
Parking
- Total spaces: 1
- Details: Contact manager
Features
- Exterior features: No Utilities included in rent
Construction
Type & style
- Home type: Townhouse
- Property subtype: Townhouse
Building
Management
- Pets allowed: Yes
Community & HOA
Location
- Region: Winnipeg
Financial & listing details
- Lease term: Contact For Details
Price history
| Date | Event | Price |
|---|---|---|
| 12/20/2025 | Price change | C$1,845-2.6%C$2/sqft |
Source: Zillow Rentals Report a problem | ||
| 11/1/2025 | Price change | C$1,895-5%C$2/sqft |
Source: Zillow Rentals Report a problem | ||
| 10/17/2025 | Price change | C$1,995-4.8%C$2/sqft |
Source: Zillow Rentals Report a problem | ||
| 9/26/2025 | Listed for rent | C$2,095C$2/sqft |
Source: Zillow Rentals Report a problem | ||
Neighborhood: River Heights
Nearby schools
GreatSchools rating
No schools nearby
We couldn't find any schools near this home.

