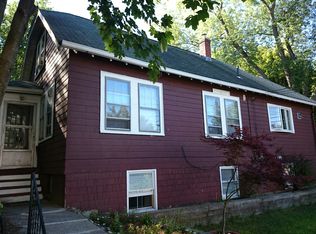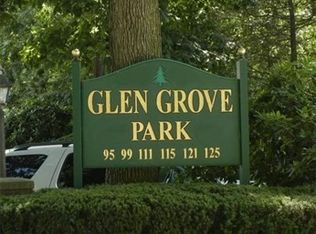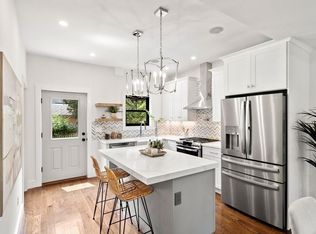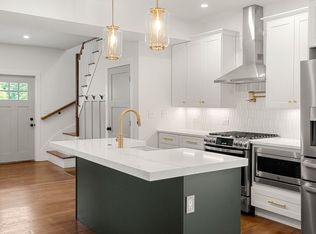Sold for $650,000
$650,000
20 Tarleton Rd, West Roxbury, MA 02132
4beds
1,863sqft
Single Family Residence
Built in 1992
7,146 Square Feet Lot
$654,600 Zestimate®
$349/sqft
$4,714 Estimated rent
Home value
$654,600
$602,000 - $714,000
$4,714/mo
Zestimate® history
Loading...
Owner options
Explore your selling options
What's special
This traditional Colonial-style single-family home, built in 1992, is move in ready featuring hardwood floors, granite countertops, and central AC. While it’s ready to enjoy, as is, it also offers incredible potential with a bit of TLC, can transform it into something truly special. Offering over 1,800 square feet of living space, the home features 4 spacious bedrooms and 2.5 bathrooms, an unfinished large basement that can be turned into additional living space or an ADU, all set on a generous lot with ample parking and a private backyard full of potential. Just minutes from Centre Streets stores and restaurants as well as both the Lyndon K-8 and Kilmer K-8 Schools. Commuters will love the convenience of the Needham Line at West Roxbury Station right nearby - making trips to downtown Boston a breeze. Don't miss the chance to bring your vision to life in one of West Roxbury’s most desirable neighborhoods!
Zillow last checked: 8 hours ago
Listing updated: November 04, 2025 at 02:13pm
Listed by:
Madeleine Bain 978-514-4537,
Longwood Residential, LLC 617-396-3100
Bought with:
The Muncey Group
Compass
Source: MLS PIN,MLS#: 73427976
Facts & features
Interior
Bedrooms & bathrooms
- Bedrooms: 4
- Bathrooms: 3
- Full bathrooms: 2
- 1/2 bathrooms: 1
Primary bedroom
- Level: Second
Bedroom 2
- Level: Second
Bedroom 3
- Level: Second
Bedroom 4
- Level: Second
Bathroom 1
- Level: First
Bathroom 2
- Level: Second
Bathroom 3
- Level: Second
Kitchen
- Level: First
Living room
- Level: First
Heating
- Baseboard, Natural Gas
Cooling
- Central Air
Appliances
- Included: Gas Water Heater, Range, Dishwasher, Microwave, Refrigerator, Freezer, Washer, Dryer
- Laundry: First Floor
Features
- Flooring: Wood, Tile
- Basement: Full
- Number of fireplaces: 1
Interior area
- Total structure area: 1,863
- Total interior livable area: 1,863 sqft
- Finished area above ground: 1,863
- Finished area below ground: 0
Property
Parking
- Total spaces: 4
- Parking features: Paved Drive, Off Street, Paved
- Uncovered spaces: 4
Features
- Patio & porch: Porch, Deck
- Exterior features: Porch, Deck
Lot
- Size: 7,146 sqft
- Features: Easements
Details
- Parcel number: 2008761010,1434059
- Zoning: RES
Construction
Type & style
- Home type: SingleFamily
- Architectural style: Colonial
- Property subtype: Single Family Residence
Materials
- Frame
- Foundation: Concrete Perimeter
- Roof: Shingle
Condition
- Year built: 1992
Utilities & green energy
- Sewer: Public Sewer
- Water: Public
- Utilities for property: for Gas Range
Community & neighborhood
Community
- Community features: Public Transportation, Walk/Jog Trails, T-Station
Location
- Region: West Roxbury
Other
Other facts
- Road surface type: Paved
Price history
| Date | Event | Price |
|---|---|---|
| 11/4/2025 | Sold | $650,000-7%$349/sqft |
Source: MLS PIN #73427976 Report a problem | ||
| 9/19/2025 | Listed for sale | $699,000$375/sqft |
Source: MLS PIN #73427976 Report a problem | ||
| 9/13/2025 | Contingent | $699,000$375/sqft |
Source: MLS PIN #73427976 Report a problem | ||
| 9/9/2025 | Listed for sale | $699,000-6.7%$375/sqft |
Source: MLS PIN #73427976 Report a problem | ||
| 7/25/2025 | Listing removed | $749,000$402/sqft |
Source: MLS PIN #73385327 Report a problem | ||
Public tax history
| Year | Property taxes | Tax assessment |
|---|---|---|
| 2025 | $8,191 +15.2% | $707,300 +8.5% |
| 2024 | $7,108 +6.6% | $652,100 +5% |
| 2023 | $6,671 +8.6% | $621,100 +10% |
Find assessor info on the county website
Neighborhood: West Roxbury
Nearby schools
GreatSchools rating
- 6/10Lyndon K-8 SchoolGrades: PK-8Distance: 0.3 mi
- 6/10Kilmer K-8 SchoolGrades: PK-8Distance: 0.5 mi
Get a cash offer in 3 minutes
Find out how much your home could sell for in as little as 3 minutes with a no-obligation cash offer.
Estimated market value$654,600
Get a cash offer in 3 minutes
Find out how much your home could sell for in as little as 3 minutes with a no-obligation cash offer.
Estimated market value
$654,600



