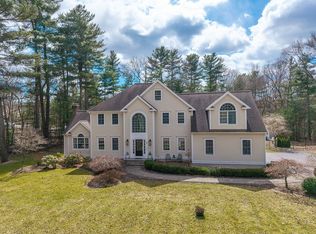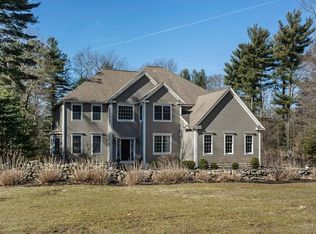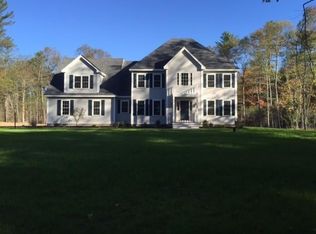Sold for $1,000,000
$1,000,000
20 Thayer Rd, Mendon, MA 01756
5beds
3,601sqft
Single Family Residence
Built in 2001
1.62 Acres Lot
$1,000,500 Zestimate®
$278/sqft
$4,771 Estimated rent
Home value
$1,000,500
$930,000 - $1.07M
$4,771/mo
Zestimate® history
Loading...
Owner options
Explore your selling options
What's special
OFFER DEADLINE MONDAY, 1/24 AT 5PM! Welcome to this stunning 5-bed, 3-bath Colonial set on 1.62 acres on a cul-de-sac! Offering over 3,600 sq.ft. of living space plus an unfinished walk-out lower level, this home blends elegance & comfort. The gourmet kitchen features custom cabinetry, Calcutta quartzite counters, SS appliances, a double oven, & pot filler, opening to a vaulted family room w/ skylights, custom woodwork, & a cozy fireplace. The first floor also includes a formal dining room, living room, & private office. Upstairs, the spacious primary suite impresses w/ a sitting area, radiant-heated bathroom floor, marble vanity & dual walk-in closets. Enjoy outdoor living in the fenced yard w/ an expanded deck & sleek cable rail system. Freshly painted inside & out, w/ refinished hardwood floors, new garage doors & openers. Conveniently located under 5 miles to Whole Foods, Market Basket, Home Depot, & Rts. 495, 126 & 140! 7 miles to commuter rail.
Zillow last checked: 8 hours ago
Listing updated: January 31, 2026 at 05:15am
Listed by:
TEAM Metrowest 508-223-7583,
Berkshire Hathaway HomeServices Commonwealth Real Estate 508-655-1211
Bought with:
Ronald Manzone
The Realty Cape Cod
Source: MLS PIN,MLS#: 73454780
Facts & features
Interior
Bedrooms & bathrooms
- Bedrooms: 5
- Bathrooms: 3
- Full bathrooms: 3
Primary bedroom
- Features: Bathroom - Full, Ceiling Fan(s), Walk-In Closet(s), Flooring - Hardwood, Recessed Lighting, Crown Molding, Tray Ceiling(s)
- Level: Second
- Area: 420
- Dimensions: 21 x 20
Bedroom 2
- Features: Ceiling Fan(s), Closet, Flooring - Hardwood, Beadboard, Crown Molding
- Level: Second
- Area: 225
- Dimensions: 15 x 15
Bedroom 3
- Features: Ceiling Fan(s), Closet, Flooring - Hardwood, Beadboard, Crown Molding
- Level: Second
- Area: 208
- Dimensions: 13 x 16
Bedroom 4
- Features: Closet, Flooring - Hardwood
- Level: Second
- Area: 208
- Dimensions: 13 x 16
Bedroom 5
- Features: Closet, Flooring - Hardwood
- Level: Second
- Area: 195
- Dimensions: 13 x 15
Primary bathroom
- Features: Yes
Bathroom 1
- Features: Bathroom - 3/4, Flooring - Stone/Ceramic Tile
- Level: First
- Area: 72
- Dimensions: 8 x 9
Bathroom 2
- Features: Bathroom - Full, Bathroom - Double Vanity/Sink, Skylight, Vaulted Ceiling(s), Flooring - Stone/Ceramic Tile, Jacuzzi / Whirlpool Soaking Tub
- Level: Second
- Area: 108
- Dimensions: 9 x 12
Bathroom 3
- Features: Bathroom - Full, Bathroom - Double Vanity/Sink, Bathroom - With Tub & Shower, Flooring - Stone/Ceramic Tile
- Level: Second
- Area: 88
- Dimensions: 8 x 11
Dining room
- Features: Flooring - Hardwood, Window(s) - Bay/Bow/Box, French Doors, Wainscoting, Crown Molding
- Level: First
- Area: 247
- Dimensions: 13 x 19
Family room
- Features: Skylight, Ceiling Fan(s), Vaulted Ceiling(s), Flooring - Hardwood, French Doors, Exterior Access, Open Floorplan, Recessed Lighting
- Level: First
- Area: 352
- Dimensions: 22 x 16
Kitchen
- Features: Skylight, Closet/Cabinets - Custom Built, Flooring - Hardwood, Dining Area, Pantry, Countertops - Stone/Granite/Solid, Breakfast Bar / Nook, Open Floorplan, Recessed Lighting, Stainless Steel Appliances, Pot Filler Faucet, Lighting - Pendant, Decorative Molding
- Level: First
- Area: 176
- Dimensions: 11 x 16
Living room
- Features: Flooring - Hardwood, Window(s) - Bay/Bow/Box, French Doors, Decorative Molding
- Level: First
- Area: 168
- Dimensions: 12 x 14
Office
- Features: Flooring - Hardwood, French Doors
- Level: First
- Area: 240
- Dimensions: 15 x 16
Heating
- Baseboard, Oil, Hydro Air
Cooling
- Central Air
Appliances
- Included: Water Heater, Range, Dishwasher, Refrigerator, Washer, Dryer
- Laundry: Second Floor, Electric Dryer Hookup, Washer Hookup
Features
- Dining Area, Open Floorplan, Office, Foyer
- Flooring: Wood, Flooring - Hardwood
- Doors: French Doors, Insulated Doors
- Windows: Insulated Windows
- Basement: Full,Walk-Out Access,Interior Entry,Radon Remediation System,Unfinished
- Number of fireplaces: 1
- Fireplace features: Family Room
Interior area
- Total structure area: 3,601
- Total interior livable area: 3,601 sqft
- Finished area above ground: 3,601
Property
Parking
- Total spaces: 9
- Parking features: Attached, Garage Door Opener, Paved Drive, Off Street
- Attached garage spaces: 3
- Uncovered spaces: 6
Features
- Patio & porch: Deck - Composite
- Exterior features: Deck - Composite, Rain Gutters, Professional Landscaping, Fenced Yard
- Fencing: Fenced
Lot
- Size: 1.62 Acres
- Features: Wooded, Easements, Level
Details
- Parcel number: M:24 B:227 P:020,4194589
- Zoning: RES
Construction
Type & style
- Home type: SingleFamily
- Architectural style: Colonial
- Property subtype: Single Family Residence
Materials
- Frame
- Foundation: Concrete Perimeter
- Roof: Shingle
Condition
- Year built: 2001
Utilities & green energy
- Electric: 200+ Amp Service
- Sewer: Private Sewer
- Water: Private
- Utilities for property: for Electric Range, for Electric Dryer, Washer Hookup
Community & neighborhood
Community
- Community features: Shopping, Park, Stable(s), Golf, Bike Path, Highway Access, House of Worship, Public School
Location
- Region: Mendon
- Subdivision: Thayer Woods
Price history
| Date | Event | Price |
|---|---|---|
| 1/30/2026 | Sold | $1,000,000-3.8%$278/sqft |
Source: MLS PIN #73454780 Report a problem | ||
| 11/13/2025 | Listed for sale | $1,039,000+16.8%$289/sqft |
Source: MLS PIN #73454780 Report a problem | ||
| 12/15/2021 | Sold | $889,900$247/sqft |
Source: MLS PIN #72906524 Report a problem | ||
| 10/28/2021 | Contingent | $889,900$247/sqft |
Source: MLS PIN #72906524 Report a problem | ||
| 10/10/2021 | Listed for sale | $889,900+39.7%$247/sqft |
Source: MLS PIN #72906524 Report a problem | ||
Public tax history
| Year | Property taxes | Tax assessment |
|---|---|---|
| 2025 | $11,562 +2.9% | $863,500 +5.4% |
| 2024 | $11,234 +4.8% | $819,400 +11.7% |
| 2023 | $10,715 +3.1% | $733,900 +8.8% |
Find assessor info on the county website
Neighborhood: 01756
Nearby schools
GreatSchools rating
- 5/10Henry P. Clough Elementary SchoolGrades: PK-4Distance: 3.5 mi
- 6/10Miscoe Hill SchoolGrades: 5-8Distance: 5.1 mi
- 6/10Nipmuc Regional High SchoolGrades: 9-12Distance: 8.1 mi
Schools provided by the listing agent
- Elementary: Clough
- Middle: Miscoe Hill
- High: Nipmuc
Source: MLS PIN. This data may not be complete. We recommend contacting the local school district to confirm school assignments for this home.
Get a cash offer in 3 minutes
Find out how much your home could sell for in as little as 3 minutes with a no-obligation cash offer.
Estimated market value$1,000,500
Get a cash offer in 3 minutes
Find out how much your home could sell for in as little as 3 minutes with a no-obligation cash offer.
Estimated market value
$1,000,500


