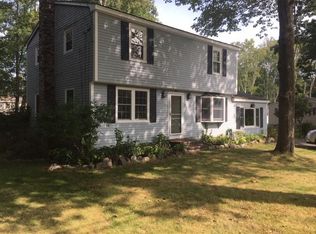Closed
$750,000
20 Thrasher Road, Cape Elizabeth, ME 04107
5beds
3,096sqft
Single Family Residence
Built in 1965
0.35 Acres Lot
$807,900 Zestimate®
$242/sqft
$4,052 Estimated rent
Home value
$807,900
$735,000 - $889,000
$4,052/mo
Zestimate® history
Loading...
Owner options
Explore your selling options
What's special
There's plenty of room for everyone in this captivating home; a recent, three-story addition gives it extra space and versatility. On the main floor, you'll find a big mudroom next to the kitchen, a living room with heat pump and wood stove insert, and an indulgent primary suite. With radiant heat and sliding glass doors to the deck, this primary suite provides a peaceful retreat from a busy world. Extras include a custom shower, window seat and clever skylights that close automatically in the rain. Kids will love the upstairs bedrooms, one with a little hang-out alcove, another with a chalkboard wall, great for endless creative endeavors. There is also a long desk space in the wide hallway which is ideal for spreading out projects and hobbies. The lower level features a town-approved, guest-suite apartment. This has been an income generating gem! Complete with separate driveway and entrance, the guest-suite or in-law apartment includes a bedroom, sitting area, dining space, kitchenette and a private patio. Outside, you will love the mahogany deck, patio with gazebo and, for the keen gardener, a greenhouse with water and power. There's even an outdoor shower! This is a terrific location for taking advantage of all that Cape Elizabeth has to offer and a great place to call home!
Zillow last checked: 8 hours ago
Listing updated: August 01, 2025 at 02:09pm
Listed by:
Locations Real Estate Group LLC
Bought with:
Portside Real Estate Group
Source: Maine Listings,MLS#: 1580181
Facts & features
Interior
Bedrooms & bathrooms
- Bedrooms: 5
- Bathrooms: 4
- Full bathrooms: 3
- 1/2 bathrooms: 1
Bedroom 1
- Features: Balcony/Deck, Built-in Features, Cathedral Ceiling(s), Double Vanity, Full Bath, Skylight, Suite, Walk-In Closet(s)
- Level: First
Bedroom 2
- Level: Second
Bedroom 3
- Level: Second
Bedroom 4
- Level: Second
Dining room
- Level: First
Other
- Features: Closet, Full Bath
- Level: Basement
Other
- Features: Closet, Dining Area, Eat-in Kitchen, Sleeping
- Level: Basement
Kitchen
- Level: First
Living room
- Features: Heat Stove
- Level: First
Mud room
- Level: First
Office
- Level: First
Other
- Level: Basement
Heating
- Baseboard, Heat Pump, Hot Water, Zoned, Stove, Radiant
Cooling
- Heat Pump
Appliances
- Included: Dishwasher, Dryer, Electric Range, Refrigerator, Washer
Features
- 1st Floor Primary Bedroom w/Bath, In-Law Floorplan, Shower, Walk-In Closet(s)
- Flooring: Laminate, Vinyl, Wood
- Basement: Interior Entry,Finished,Full,Unfinished
- Number of fireplaces: 2
Interior area
- Total structure area: 3,096
- Total interior livable area: 3,096 sqft
- Finished area above ground: 2,048
- Finished area below ground: 1,048
Property
Parking
- Total spaces: 2
- Parking features: Paved, 1 - 4 Spaces, Garage Door Opener, Detached, Storage
- Garage spaces: 2
Features
- Patio & porch: Deck
Lot
- Size: 0.35 Acres
- Features: Near Golf Course, Near Public Beach, Near Shopping, Near Town, Neighborhood, Level, Open Lot, Rolling Slope
Details
- Parcel number: CAPEU32006013000
- Zoning: RC
Construction
Type & style
- Home type: SingleFamily
- Architectural style: Cape Cod,Contemporary
- Property subtype: Single Family Residence
Materials
- Wood Frame, Wood Siding
- Roof: Shingle
Condition
- Year built: 1965
Utilities & green energy
- Electric: Circuit Breakers, Generator Hookup
- Sewer: Public Sewer
- Water: Public
Community & neighborhood
Location
- Region: Cape Elizabeth
Other
Other facts
- Road surface type: Paved
Price history
| Date | Event | Price |
|---|---|---|
| 6/14/2024 | Sold | $750,000-5.7%$242/sqft |
Source: | ||
| 6/7/2024 | Pending sale | $795,000$257/sqft |
Source: | ||
| 5/10/2024 | Contingent | $795,000$257/sqft |
Source: | ||
| 4/24/2024 | Price change | $795,000-3.6%$257/sqft |
Source: | ||
| 4/10/2024 | Price change | $825,000-2.9%$266/sqft |
Source: | ||
Public tax history
| Year | Property taxes | Tax assessment |
|---|---|---|
| 2024 | $14,769 | $661,100 |
| 2023 | $14,769 +109.8% | $661,100 +98.6% |
| 2022 | $7,039 +4.4% | $332,800 |
Find assessor info on the county website
Neighborhood: 04107
Nearby schools
GreatSchools rating
- 10/10Pond Cove Elementary SchoolGrades: K-4Distance: 1.8 mi
- 10/10Cape Elizabeth Middle SchoolGrades: 5-8Distance: 1.9 mi
- 10/10Cape Elizabeth High SchoolGrades: 9-12Distance: 2.1 mi

Get pre-qualified for a loan
At Zillow Home Loans, we can pre-qualify you in as little as 5 minutes with no impact to your credit score.An equal housing lender. NMLS #10287.
