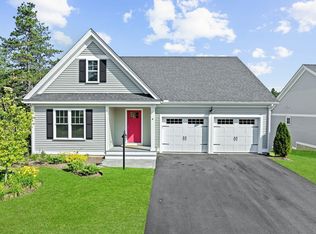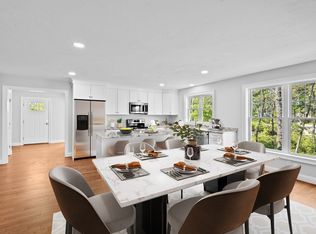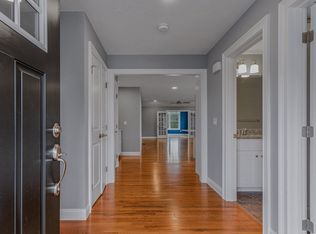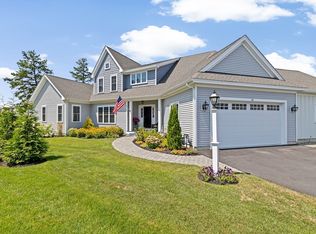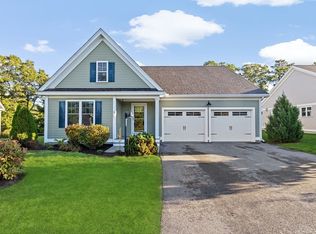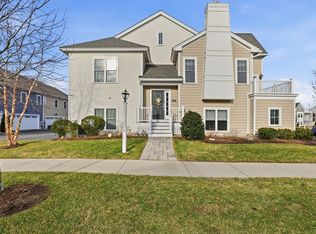Proudly built by Stabile Homes, The Mayflower is back by popular demand! This is the last opportunity to own this easy living home style in The Woodlands at Redbrook. Discover effortless living where every detail is crafted for comfort and style. An open concept layout sets the kitchen as the hub of connection featuring stunning quartz countertops. The kitchen flows seamlessly into the dining area and great room that features a cozy fireplace and vaulted ceiling. Large windows frame beautiful views of the surrounding woodlands. Spacious primary suite with vaulted ceiling, walk-in closet and bath with quartz countertops. An inviting guest bedroom and en suite bath are perfect for guests to stay. The large mudroom and separate laundry room is conveniently tucked away from the main living areas with easy access to your two car garage. A large walk-out basement provides opportunity for future finish for more living space or ample storage. Last chance to be in The Woodlands by fall.
New construction
$749,900
20 Towering Trees Rd, Plymouth, MA 02360
2beds
1,577sqft
Est.:
Single Family Residence
Built in 2025
7,797 Square Feet Lot
$-- Zestimate®
$476/sqft
$200/mo HOA
What's special
- 259 days |
- 902 |
- 28 |
Zillow last checked: 8 hours ago
Listing updated: January 09, 2026 at 12:09am
Listed by:
Patricia Fanning 339-832-3800,
Ellington Realty 339-832-3800
Source: MLS PIN,MLS#: 73376461
Tour with a local agent
Facts & features
Interior
Bedrooms & bathrooms
- Bedrooms: 2
- Bathrooms: 2
- Full bathrooms: 2
Primary bedroom
- Features: Vaulted Ceiling(s), Walk-In Closet(s), Flooring - Wall to Wall Carpet, Window(s) - Picture
- Level: First
- Area: 206.83
- Dimensions: 17 x 12.17
Bedroom 2
- Features: Flooring - Wall to Wall Carpet, Window(s) - Picture
- Level: First
- Area: 129.17
- Dimensions: 12.5 x 10.33
Primary bathroom
- Features: Yes
Dining room
- Features: Flooring - Hardwood, Window(s) - Picture
- Level: First
- Area: 219.11
- Dimensions: 19.33 x 11.33
Kitchen
- Features: Flooring - Wood, Window(s) - Picture, Pantry, Kitchen Island
- Level: First
- Area: 161.5
- Dimensions: 19 x 8.5
Living room
- Features: Flooring - Hardwood, Slider
- Level: First
- Area: 228
- Dimensions: 19 x 12
Heating
- Forced Air, Natural Gas
Cooling
- Central Air
Appliances
- Included: Gas Water Heater, Tankless Water Heater, Range, Dishwasher, Microwave
- Laundry: Electric Dryer Hookup, Washer Hookup
Features
- Flooring: Wood, Tile, Carpet
- Windows: Insulated Windows
- Basement: Full,Walk-Out Access
- Number of fireplaces: 1
Interior area
- Total structure area: 1,577
- Total interior livable area: 1,577 sqft
- Finished area above ground: 1,577
Property
Parking
- Total spaces: 4
- Parking features: Attached, Paved Drive, Off Street
- Attached garage spaces: 2
- Uncovered spaces: 2
Features
- Patio & porch: Porch, Deck
- Exterior features: Porch, Deck, Sprinkler System
Lot
- Size: 7,797 Square Feet
- Features: Other
Details
- Parcel number: 5198789
- Zoning: RR
Construction
Type & style
- Home type: SingleFamily
- Architectural style: Ranch
- Property subtype: Single Family Residence
Materials
- Frame
- Foundation: Concrete Perimeter
- Roof: Shingle
Condition
- New construction: Yes
- Year built: 2025
Utilities & green energy
- Electric: 200+ Amp Service
- Sewer: Private Sewer
- Water: Private
- Utilities for property: for Electric Range, for Electric Dryer, Washer Hookup
Community & HOA
Community
- Features: Public Transportation, Shopping, Pool, Tennis Court(s), Park, Walk/Jog Trails, Stable(s), Golf, Medical Facility, Laundromat, Bike Path, Conservation Area, Highway Access, House of Worship, Marina, Private School, Public School, T-Station
- Subdivision: Redbrook The Woodlands Neighborhood
HOA
- Has HOA: Yes
- HOA fee: $200 monthly
Location
- Region: Plymouth
Financial & listing details
- Price per square foot: $476/sqft
- Tax assessed value: $216,500
- Annual tax amount: $2,747
- Date on market: 6/6/2025
Estimated market value
Not available
Estimated sales range
Not available
$3,964/mo
Price history
Price history
| Date | Event | Price |
|---|---|---|
| 5/16/2025 | Listed for sale | $749,900$476/sqft |
Source: MLS PIN #73376461 Report a problem | ||
| 5/16/2025 | Listing removed | $749,900$476/sqft |
Source: MLS PIN #73371334 Report a problem | ||
| 5/7/2025 | Listed for sale | $749,900$476/sqft |
Source: MLS PIN #73371334 Report a problem | ||
Public tax history
Public tax history
| Year | Property taxes | Tax assessment |
|---|---|---|
| 2025 | $2,747 +50.1% | $216,500 +52.3% |
| 2024 | $1,830 +2.3% | $142,200 +9% |
| 2023 | $1,788 | $130,400 |
Find assessor info on the county website
BuyAbility℠ payment
Est. payment
$4,439/mo
Principal & interest
$3558
Property taxes
$681
HOA Fees
$200
Climate risks
Neighborhood: 02360
Nearby schools
GreatSchools rating
- 4/10South Elementary SchoolGrades: K-5Distance: 0.9 mi
- 5/10Plymouth South Middle SchoolGrades: 6-8Distance: 3.7 mi
- 5/10Plymouth South High SchoolGrades: 9-12Distance: 3.9 mi
Schools provided by the listing agent
- Elementary: South
- Middle: Plymouth South
- High: Plymouth South
Source: MLS PIN. This data may not be complete. We recommend contacting the local school district to confirm school assignments for this home.
