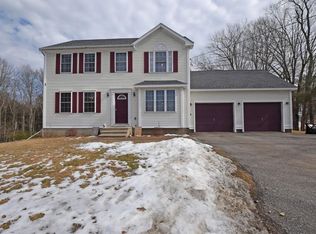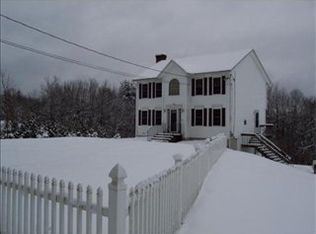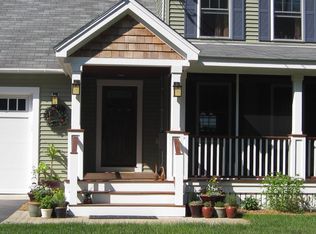Sold for $575,000 on 11/06/24
$575,000
20 Town Farm Rd, Winchendon, MA 01475
3beds
2,618sqft
Single Family Residence
Built in 1970
3.66 Acres Lot
$596,800 Zestimate®
$220/sqft
$2,970 Estimated rent
Home value
$596,800
$543,000 - $651,000
$2,970/mo
Zestimate® history
Loading...
Owner options
Explore your selling options
What's special
Step into this stunning 3-bedroom, 2-bath home with a grand entrance that immediately captivates! Perfect for equestrians or those seeking additional space, the property boasts a 3-stall barn with a loft for hay storage, filtered water hook-up, and power. Whether you're envisioning a pasture or considering the potential for subdivision of extra lots, this land offers endless possibilities. Inside, you'll find a warm and inviting living room complete with a cozy fireplace and hardwood floors. The formal dining room features elegant crown molding, while the kitchen impresses with bamboo flooring, granite countertops, and brand-new stainless steel appliances. Upstairs, three spacious bedrooms and a full bath await. The finished lower level offers extra versatility with a family room that opens to the private backyard, plus two additional office rooms. Updates include a brand-new septic system, roofs, and mini splits for your comfort. Don’t miss this unique opportunity!
Zillow last checked: 8 hours ago
Listing updated: November 06, 2024 at 03:11pm
Listed by:
Lana Kopsala 978-855-9112,
Coldwell Banker Realty - Leominster 978-840-4014
Bought with:
Lana Kopsala
Coldwell Banker Realty - Leominster
Source: MLS PIN,MLS#: 73296772
Facts & features
Interior
Bedrooms & bathrooms
- Bedrooms: 3
- Bathrooms: 2
- Full bathrooms: 2
Primary bedroom
- Features: Ceiling Fan(s), Closet - Double
- Level: First
Bedroom 2
- Features: Ceiling Fan(s), Flooring - Hardwood
- Level: First
Bedroom 3
- Features: Flooring - Wall to Wall Carpet
- Level: First
Primary bathroom
- Features: No
Bathroom 1
- Features: Bathroom - Full, Bathroom - With Tub & Shower, Closet - Linen, Flooring - Laminate, Wainscoting
- Level: First
Bathroom 2
- Features: Bathroom - Full, Bathroom - With Tub & Shower, Flooring - Stone/Ceramic Tile
- Level: Basement
Dining room
- Features: Flooring - Hardwood, Crown Molding, Pocket Door
- Level: First
Family room
- Features: Flooring - Hardwood, Slider
- Level: Basement
Kitchen
- Features: Ceiling Fan(s), Flooring - Wood, Countertops - Stone/Granite/Solid, Stainless Steel Appliances
- Level: First
Living room
- Features: Flooring - Hardwood
- Level: First
Office
- Features: Ceiling Fan(s), Flooring - Laminate, Wainscoting
- Level: Basement
Heating
- Electric, Ductless, Other
Cooling
- Ductless
Appliances
- Laundry: Flooring - Stone/Ceramic Tile, In Basement
Features
- Ceiling Fan(s), Wainscoting, Office, Home Office, Exercise Room
- Flooring: Laminate
- Basement: Full,Partially Finished,Walk-Out Access,Garage Access,Concrete
- Number of fireplaces: 2
- Fireplace features: Family Room, Living Room
Interior area
- Total structure area: 2,618
- Total interior livable area: 2,618 sqft
Property
Parking
- Total spaces: 12
- Parking features: Under, Heated Garage, Paved Drive, Off Street, Paved
- Attached garage spaces: 2
- Uncovered spaces: 10
Features
- Patio & porch: Patio
- Exterior features: Patio, Barn/Stable, Garden, Horses Permitted, Stone Wall
Lot
- Size: 3.66 Acres
- Features: Gentle Sloping, Level
Details
- Additional structures: Barn/Stable
- Foundation area: 1512
- Parcel number: M:8 B:0 L:88,3495450
- Zoning: R2
- Horses can be raised: Yes
Construction
Type & style
- Home type: SingleFamily
- Architectural style: Split Entry
- Property subtype: Single Family Residence
Materials
- Frame
- Foundation: Concrete Perimeter
- Roof: Shingle
Condition
- Year built: 1970
Utilities & green energy
- Electric: Circuit Breakers
- Sewer: Private Sewer
- Water: Private
Community & neighborhood
Location
- Region: Winchendon
Other
Other facts
- Road surface type: Paved
Price history
| Date | Event | Price |
|---|---|---|
| 11/6/2024 | Sold | $575,000$220/sqft |
Source: MLS PIN #73296772 Report a problem | ||
| 10/1/2024 | Listed for sale | $575,000+82.5%$220/sqft |
Source: MLS PIN #73296772 Report a problem | ||
| 5/26/2005 | Sold | $315,000$120/sqft |
Source: Public Record Report a problem | ||
Public tax history
| Year | Property taxes | Tax assessment |
|---|---|---|
| 2025 | $4,194 +4.3% | $356,900 +11.3% |
| 2024 | $4,023 -2.9% | $320,800 +3.7% |
| 2023 | $4,145 +6.8% | $309,300 +20.4% |
Find assessor info on the county website
Neighborhood: 01475
Nearby schools
GreatSchools rating
- 2/10Toy Town Elementary SchoolGrades: 3-5Distance: 2.8 mi
- 4/10Murdock Middle SchoolGrades: 6-8Distance: 3.5 mi
- 3/10Murdock High SchoolGrades: 9-12Distance: 3.5 mi

Get pre-qualified for a loan
At Zillow Home Loans, we can pre-qualify you in as little as 5 minutes with no impact to your credit score.An equal housing lender. NMLS #10287.
Sell for more on Zillow
Get a free Zillow Showcase℠ listing and you could sell for .
$596,800
2% more+ $11,936
With Zillow Showcase(estimated)
$608,736

