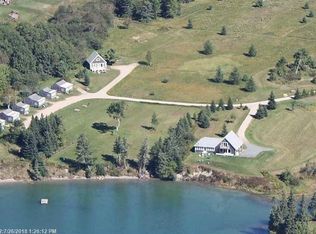Closed
$425,000
20 Town Landing Road, Sullivan, ME 04664
3beds
2,880sqft
Single Family Residence
Built in 2007
2.35 Acres Lot
$435,200 Zestimate®
$148/sqft
$2,914 Estimated rent
Home value
$435,200
Estimated sales range
Not available
$2,914/mo
Zestimate® history
Loading...
Owner options
Explore your selling options
What's special
Welcome to your dream coastal retreat! This charming 2007 Salt Box-style home, with 3 bedrooms and 2.5 baths, is just a short stroll from the serene landing on Flanders Bay. Perfectly situated for outdoor enthusiasts, you can easily launch your canoe, kayak, or small boat, or simply enjoy a leisurely walk along the waterfront, taking in breathtaking views of Cadillac Mountain.
Step inside this oversized Cape to discover a spacious mudroom entry and convenient half bath. The heart of the home features a chef's kitchen, complete with beautiful butcher block countertops, a professional gas range, and an impressive walk-in pantry. The adjacent dining room, living room, and family room offer plenty of space for gatherings, and a sliding glass door opens to a large back deck with seasonal bay views.
The first floor boasts hardwood floors throughout, complemented by a tiled entry. Upstairs, you'll find three generously-sized bedrooms and two full baths, including a luxurious primary suite with a soaking tub, double sinks, and a separate shower.
The daylight walk-out basement is a versatile space, ideal for storage, a workshop, or even additional finished living areas. Recent updates include a 2023 NTI propane boiler and a first-floor pellet stove, ensuring efficient warmth throughout the year. With thoughtful updates and Spectrum internet available, this home is truly move-in ready.
Located a short drive to Acadia National park, 28 scenic miles, to the Bar Harbor entrance to Acadia National Park and just 13 miles to Acadia National Park at Schoodic Point.
Don't miss the opportunity to make this exceptional property your new home!
Zillow last checked: 8 hours ago
Listing updated: February 06, 2025 at 09:12am
Listed by:
Better Homes & Gardens Real Estate/The Masiello Group lindagardiner@masiello.com
Bought with:
Better Homes & Gardens Real Estate/The Masiello Group
Source: Maine Listings,MLS#: 1600917
Facts & features
Interior
Bedrooms & bathrooms
- Bedrooms: 3
- Bathrooms: 3
- Full bathrooms: 2
- 1/2 bathrooms: 1
Primary bedroom
- Features: Closet, Double Vanity, Full Bath, Separate Shower
- Level: Second
- Area: 350 Square Feet
- Dimensions: 25 x 14
Bedroom 2
- Features: Closet
- Level: Second
- Area: 190 Square Feet
- Dimensions: 19 x 10
Bedroom 3
- Features: Closet, Full Bath
- Level: Second
- Area: 210 Square Feet
- Dimensions: 15 x 14
Dining room
- Features: Tray Ceiling(s)
- Level: First
- Area: 210 Square Feet
- Dimensions: 15 x 14
Kitchen
- Features: Eat-in Kitchen, Kitchen Island, Pantry
- Level: First
- Area: 143 Square Feet
- Dimensions: 13 x 11
Living room
- Features: Tray Ceiling(s)
- Level: First
- Area: 377 Square Feet
- Dimensions: 29 x 13
Mud room
- Level: First
- Area: 70 Square Feet
- Dimensions: 10 x 7
Other
- Level: First
Heating
- Baseboard, Hot Water, Zoned, Radiant
Cooling
- None
Appliances
- Included: Dishwasher, Dryer, Microwave, Gas Range, Refrigerator, Washer, ENERGY STAR Qualified Appliances
Features
- 1st Floor Bedroom, Bathtub
- Flooring: Carpet, Tile, Wood
- Windows: Double Pane Windows
- Basement: Interior Entry,Daylight,Full,Unfinished
- Has fireplace: No
Interior area
- Total structure area: 2,880
- Total interior livable area: 2,880 sqft
- Finished area above ground: 2,880
- Finished area below ground: 0
Property
Parking
- Parking features: Gravel, 5 - 10 Spaces, Off Street
Features
- Patio & porch: Porch
- Body of water: Flanders Bay
Lot
- Size: 2.35 Acres
- Features: Near Public Beach, Rural, Level, Open Lot, Rolling Slope
Details
- Parcel number: SULNM027L012
- Zoning: Res
- Other equipment: Internet Access Available
Construction
Type & style
- Home type: SingleFamily
- Architectural style: Cape Cod
- Property subtype: Single Family Residence
Materials
- Other, Wood Frame, Vinyl Siding
- Roof: Shingle
Condition
- Year built: 2007
Utilities & green energy
- Electric: Circuit Breakers
- Sewer: Private Sewer
- Water: Private
Community & neighborhood
Location
- Region: Sullivan
Other
Other facts
- Road surface type: Gravel, Dirt
Price history
| Date | Event | Price |
|---|---|---|
| 2/6/2025 | Pending sale | $435,000+2.4%$151/sqft |
Source: | ||
| 2/4/2025 | Sold | $425,000-2.3%$148/sqft |
Source: | ||
| 12/17/2024 | Contingent | $435,000$151/sqft |
Source: | ||
| 11/15/2024 | Price change | $435,000-3.3%$151/sqft |
Source: | ||
| 10/18/2024 | Price change | $450,000-5.1%$156/sqft |
Source: | ||
Public tax history
| Year | Property taxes | Tax assessment |
|---|---|---|
| 2024 | $4,272 +19.1% | $356,000 +39% |
| 2023 | $3,587 -0.7% | $256,200 |
| 2022 | $3,612 +6.8% | $256,200 |
Find assessor info on the county website
Neighborhood: 04664
Nearby schools
GreatSchools rating
- 5/10Mountain View SchoolGrades: PK-5Distance: 4.4 mi
- 2/10Sumner Middle SchoolGrades: 6-8Distance: 0.9 mi
- 4/10Sumner Memorial High SchoolGrades: 9-12Distance: 0.9 mi

Get pre-qualified for a loan
At Zillow Home Loans, we can pre-qualify you in as little as 5 minutes with no impact to your credit score.An equal housing lender. NMLS #10287.
