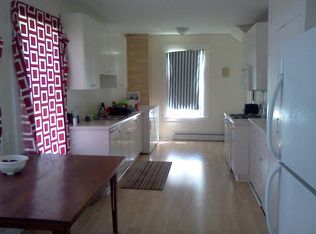Closed
Listed by:
Betty McEnaney,
Diamond Realty 802-228-1234
Bought with: Diamond Realty
$250,000
20 Twenty Mile Stream Road, Cavendish, VT 05153
5beds
2,107sqft
Single Family Residence
Built in 1880
0.36 Acres Lot
$-- Zestimate®
$119/sqft
$4,195 Estimated rent
Home value
Not available
Estimated sales range
Not available
$4,195/mo
Zestimate® history
Loading...
Owner options
Explore your selling options
What's special
This is your chance to be the next stewards of this home. This has been in the Bidgood family for 95 years! This lovely, old home is straight and sound and is waiting to be updated. There is some great detail here...trim, built-ins, doors with divided lights, porcelain knobs, wide pine floors, and more. You will want to make it yours by painting or re-papering the walls, redo the bathrooms, remodel the kitchen, update the electric, and refinish the floors. The windows and boiler are done. There is a nice little pantry, and another room off the kitchen that would be an excellent laundry room or mudroom. There is an attached barn which can be used as is for your garage and shop, or perhaps turn it into an accessory dwelling unit. The barn has a huge unfinished second floor which is accessible from the second floor of the house or from the barn. The covered porch is just waiting for your rockers! There is nice lawn area for games or garden! Super handy location is walking distance to the park to enjoy summer concerts, to the school and library, and Singleton's Store. If you are a skier, Okemo's base lodge is 7 miles up the road along with all the shops and restaurants in Ludlow. Come have a look and see if your family will own it for the next 95 years!
Zillow last checked: 8 hours ago
Listing updated: September 05, 2025 at 03:19pm
Listed by:
Betty McEnaney,
Diamond Realty 802-228-1234
Bought with:
Betty McEnaney
Diamond Realty
Source: PrimeMLS,MLS#: 5055858
Facts & features
Interior
Bedrooms & bathrooms
- Bedrooms: 5
- Bathrooms: 2
- Full bathrooms: 2
Heating
- Oil, Hot Water, Radiator
Cooling
- None
Appliances
- Included: Dryer, Electric Range, Refrigerator, Washer
- Laundry: 1st Floor Laundry
Features
- Natural Light, Natural Woodwork, Walk-in Pantry
- Flooring: Carpet, Hardwood, Softwood, Vinyl
- Windows: Double Pane Windows
- Basement: Bulkhead,Concrete,Full,Interior Stairs,Unfinished,Exterior Entry,Basement Stairs,Interior Entry
- Attic: Walk-up
Interior area
- Total structure area: 4,310
- Total interior livable area: 2,107 sqft
- Finished area above ground: 2,107
- Finished area below ground: 0
Property
Parking
- Total spaces: 2
- Parking features: Gravel, Driveway, Garage, Barn, Attached
- Garage spaces: 2
- Has uncovered spaces: Yes
Accessibility
- Accessibility features: 1st Floor 3 Ft. Doors, 1st Floor Bedroom, 1st Floor Full Bathroom, 1st Floor Low-Pile Carpet, Kitchen w/5 Ft. Diameter, Multi-Level w/4 Ft Stairs, 1st Floor Laundry
Features
- Levels: Two
- Stories: 2
- Patio & porch: Covered Porch
- Exterior features: Storage
- Frontage length: Road frontage: 118
Lot
- Size: 0.36 Acres
- Features: Level, In Town, Near Shopping, Near Skiing, Near Snowmobile Trails, Near School(s)
Details
- Additional structures: Barn(s)
- Parcel number: 13204110063
- Zoning description: None
Construction
Type & style
- Home type: SingleFamily
- Architectural style: Colonial
- Property subtype: Single Family Residence
Materials
- Clapboard Exterior, Vinyl Siding
- Foundation: Brick, Poured Concrete
- Roof: Slate
Condition
- New construction: No
- Year built: 1880
Utilities & green energy
- Electric: 100 Amp Service, Circuit Breakers, Knob and Tube
- Sewer: Public Sewer
- Utilities for property: Cable Available, Phone Available, Fiber Optic Internt Avail
Community & neighborhood
Security
- Security features: Carbon Monoxide Detector(s), Smoke Detector(s)
Location
- Region: Proctorsville
Other
Other facts
- Road surface type: Paved
Price history
| Date | Event | Price |
|---|---|---|
| 9/5/2025 | Sold | $250,000+25%$119/sqft |
Source: | ||
| 8/14/2025 | Contingent | $200,000$95/sqft |
Source: | ||
| 8/11/2025 | Listed for sale | $200,000$95/sqft |
Source: | ||
Public tax history
| Year | Property taxes | Tax assessment |
|---|---|---|
| 2024 | -- | $196,100 |
| 2023 | -- | $196,100 |
| 2022 | -- | $196,100 |
Find assessor info on the county website
Neighborhood: Proctorsville
Nearby schools
GreatSchools rating
- NACavendish Town Elementary SchoolGrades: PK-6Distance: 0.2 mi
- 7/10Green Mountain Uhsd #35Grades: 7-12Distance: 9.5 mi
Schools provided by the listing agent
- Elementary: Cavendish Town Elementary
- Middle: Green Mountain UHSD #35
- High: Green Mountain UHSD #35
- District: Two Rivers Supervisory Union
Source: PrimeMLS. This data may not be complete. We recommend contacting the local school district to confirm school assignments for this home.

Get pre-qualified for a loan
At Zillow Home Loans, we can pre-qualify you in as little as 5 minutes with no impact to your credit score.An equal housing lender. NMLS #10287.
