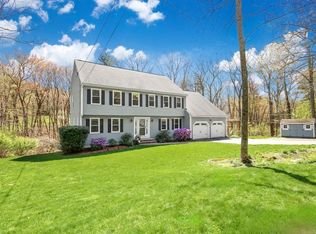Beautifully maintained & updated colonial on 1.5 acres is located in highly desirable & extremely convenient Valleywood neighborhood less than 5 mins to rte 495, groceries, restaurants, 2 Starbucks, DD & retail. Fabulous open floor plan w/remodeled ~31 x 13 kitchen opens to large cathedral FR w/sliders to deck overlooking a very private backyard & to an incredible 12x24 open loft providing lifestyle options. Fabulous W/O bsmt w/1001 sq ft flex space w/full sz windows & 2 sliders. Outstanding updates:JennAir/Bosch SS appliances, granite/quartz counters, main bath remodel w/skylight, stunning master bath renovation, nicely updated half bath, brand new bedrm carpets & hall hardwd, ext. & int. painted 19 /20, new hot water heater 18, new roof 2011, upgraded carriage style garage doors, CA closet in mbr. Special amenities:Gas cooking/heating. A/C, cathedral ceilings in FR, MBR, main & master bathrms. Hardwoods. Generator panel. Irrigation system. Very Nice!
This property is off market, which means it's not currently listed for sale or rent on Zillow. This may be different from what's available on other websites or public sources.
