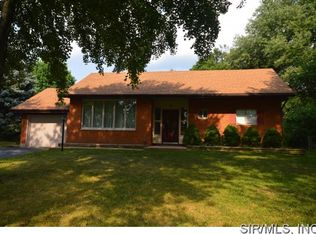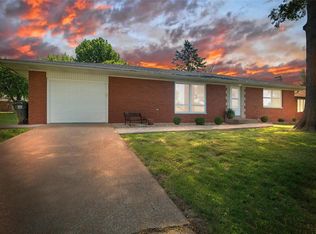Closed
Listing Provided by:
Angela D Welge 618-550-9060,
RE/MAX Results Realty
Bought with: eXp Realty
$239,900
20 Victor St, Waterloo, IL 62298
3beds
1,952sqft
Single Family Residence
Built in 1960
0.29 Acres Lot
$280,300 Zestimate®
$123/sqft
$2,344 Estimated rent
Home value
$280,300
$266,000 - $297,000
$2,344/mo
Zestimate® history
Loading...
Owner options
Explore your selling options
What's special
MOVE RIGHT IN!! Welcome home to 20 Victor Street conveniently located on north end of Waterloo, IL. 4 side brick home with nearly 2000 sq feet including 3 beds/2 baths on main floor, attached 1 car garage, beautiful refinished wood floors, spacious living room which boasts new recessed lighting & space for your dining table. Updated kitchen with tile floors, new cabinets & tile backsplash Stainless appliances included (refrigerator, gas range/oven, microwave, & dishwasher) to be switched out (see pics) for ones currently in the home (wedding present they just can't part with). Master bedroom features attached 1/2 bath. Partially finished basement has design-inspired sealed concrete floors, laundry room w/ half bath & lots of storage. Beautiful corner lot is fenced & feautres partially covered patio perfect for entertaining, watching Cardinals games on your outdoor TV or enjoying a cup of coffee. Roof is approximately 10 years old. No showings until OPEN HOUSE on FRIDAY 4/28 4-7 PM.
Zillow last checked: 8 hours ago
Listing updated: April 28, 2025 at 05:49pm
Listing Provided by:
Angela D Welge 618-550-9060,
RE/MAX Results Realty
Bought with:
Carla S Mercer, 475152483
eXp Realty
Source: MARIS,MLS#: 23023134 Originating MLS: Southwestern Illinois Board of REALTORS
Originating MLS: Southwestern Illinois Board of REALTORS
Facts & features
Interior
Bedrooms & bathrooms
- Bedrooms: 3
- Bathrooms: 3
- Full bathrooms: 1
- 1/2 bathrooms: 2
- Main level bathrooms: 2
- Main level bedrooms: 3
Primary bedroom
- Features: Floor Covering: Wood
- Level: Main
- Area: 154
- Dimensions: 14x11
Bedroom
- Features: Floor Covering: Wood
- Level: Main
- Area: 130
- Dimensions: 13x10
Bedroom
- Features: Floor Covering: Wood
- Level: Main
- Area: 90
- Dimensions: 10x9
Primary bathroom
- Features: Floor Covering: Ceramic Tile
- Level: Main
- Area: 36
- Dimensions: 6x6
Bathroom
- Features: Floor Covering: Ceramic Tile
- Level: Main
- Area: 80
- Dimensions: 10x8
Bathroom
- Features: Floor Covering: Other
- Level: Lower
- Area: 88
- Dimensions: 11x8
Dining room
- Features: Floor Covering: Wood
- Level: Main
- Area: 120
- Dimensions: 12x10
Family room
- Features: Floor Covering: Other
- Level: Lower
- Area: 650
- Dimensions: 26x25
Kitchen
- Features: Floor Covering: Luxury Vinyl Tile
- Level: Main
- Area: 130
- Dimensions: 13x10
Living room
- Features: Floor Covering: Wood
- Level: Main
- Area: 216
- Dimensions: 18x12
Heating
- Natural Gas, Baseboard, Radiant
Cooling
- Central Air, Electric
Appliances
- Included: Gas Water Heater, Dishwasher, Disposal, Gas Range, Gas Oven, Stainless Steel Appliance(s)
Features
- Separate Dining
- Flooring: Hardwood
- Windows: Insulated Windows
- Basement: Full
- Has fireplace: No
- Fireplace features: None
Interior area
- Total structure area: 1,952
- Total interior livable area: 1,952 sqft
- Finished area above ground: 1,252
- Finished area below ground: 700
Property
Parking
- Total spaces: 1
- Parking features: Attached, Garage
- Attached garage spaces: 1
Features
- Levels: One
- Patio & porch: Patio
Lot
- Size: 0.29 Acres
- Dimensions: 87 x 140 x 95 x 136 x 8
- Features: Corner Lot, Level
Details
- Parcel number: 0713151005000
- Special conditions: Standard
Construction
Type & style
- Home type: SingleFamily
- Architectural style: Traditional,Ranch
- Property subtype: Single Family Residence
Materials
- Brick Veneer
Condition
- Year built: 1960
Utilities & green energy
- Sewer: Public Sewer
- Water: Public
Community & neighborhood
Location
- Region: Waterloo
- Subdivision: Lou Del 3rd Add
Other
Other facts
- Listing terms: Cash,Conventional,FHA,USDA Loan,VA Loan
- Ownership: Private
- Road surface type: Concrete, Gravel
Price history
| Date | Event | Price |
|---|---|---|
| 6/1/2023 | Pending sale | $240,000+0%$123/sqft |
Source: | ||
| 5/31/2023 | Sold | $239,9000%$123/sqft |
Source: | ||
| 5/1/2023 | Contingent | $240,000+7.6%$123/sqft |
Source: | ||
| 4/26/2023 | Listed for sale | $223,000+57%$114/sqft |
Source: | ||
| 8/9/2019 | Sold | $142,000+1.5%$73/sqft |
Source: | ||
Public tax history
| Year | Property taxes | Tax assessment |
|---|---|---|
| 2024 | $3,798 +20.1% | $66,440 +18.1% |
| 2023 | $3,162 +1.3% | $56,280 +2.4% |
| 2022 | $3,121 | $54,980 +4.6% |
Find assessor info on the county website
Neighborhood: 62298
Nearby schools
GreatSchools rating
- NAW J Zahnow Elementary SchoolGrades: PK-1Distance: 1.6 mi
- 9/10Waterloo Junior High SchoolGrades: 6-8Distance: 1.8 mi
- 8/10Waterloo High SchoolGrades: 9-12Distance: 3.3 mi
Schools provided by the listing agent
- Elementary: Waterloo Dist 5
- Middle: Waterloo Dist 5
- High: Waterloo
Source: MARIS. This data may not be complete. We recommend contacting the local school district to confirm school assignments for this home.
Get a cash offer in 3 minutes
Find out how much your home could sell for in as little as 3 minutes with a no-obligation cash offer.
Estimated market value$280,300
Get a cash offer in 3 minutes
Find out how much your home could sell for in as little as 3 minutes with a no-obligation cash offer.
Estimated market value
$280,300

