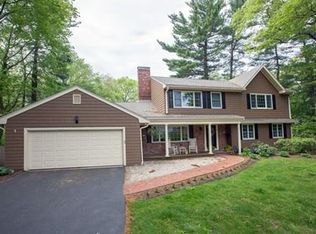Sold for $1,055,000
$1,055,000
20 Volunteer Rd, Hingham, MA 02043
4beds
2,349sqft
Single Family Residence
Built in 1964
1.31 Acres Lot
$1,106,400 Zestimate®
$449/sqft
$4,598 Estimated rent
Home value
$1,106,400
$1.01M - $1.22M
$4,598/mo
Zestimate® history
Loading...
Owner options
Explore your selling options
What's special
Welcome to the highly desirable LIBERTY POLE neighborhood! This lovingly maintained home boasts four bedrooms, three full baths, C/A (1st fl), two car garage and a spacious finished lower level. Sunlight pours in the expansive living room with a wood burning fireplace and opens to the dining room and bright, eat-in kitchen with pantry and plenty of cabinet space. The en-suite primary bedroom with walk-in closet and updated full bath along with a cozy den/bedroom, additional bedroom with multiple closets and a full bath complete the first floor. The sunny, walk out lower level offers a large family room, an in-home office, a bedroom with ample closet space, laundry room, full bath, storage space and access to the garage. The large deck off the kitchen and the walk out lower-level lead to your backyard oasis where you can barbeque, relax or enjoy lots of outdoor fun. Minutes to South School, Derby Street shops, restaurants, commuter rail, Rte. 3 and other local amenities. A true gem!
Zillow last checked: 8 hours ago
Listing updated: October 17, 2024 at 04:48pm
Listed by:
Christine Sypek 781-856-0211,
Coldwell Banker Realty - Hingham 781-749-4300
Bought with:
Christine Sypek
Coldwell Banker Realty - Hingham
Source: MLS PIN,MLS#: 73285731
Facts & features
Interior
Bedrooms & bathrooms
- Bedrooms: 4
- Bathrooms: 3
- Full bathrooms: 3
Primary bedroom
- Features: Bathroom - Full, Walk-In Closet(s), Flooring - Wall to Wall Carpet
- Level: First
- Area: 165
- Dimensions: 11 x 15
Bedroom 2
- Features: Closet, Flooring - Wall to Wall Carpet
- Level: First
- Area: 150
- Dimensions: 10 x 15
Bedroom 3
- Features: Closet, Flooring - Wall to Wall Carpet
- Level: Basement
- Area: 143
- Dimensions: 11 x 13
Primary bathroom
- Features: Yes
Bathroom 1
- Features: Bathroom - Full, Bathroom - Tiled With Shower Stall, Flooring - Stone/Ceramic Tile, Countertops - Stone/Granite/Solid
- Level: First
- Area: 42
- Dimensions: 6 x 7
Bathroom 2
- Features: Bathroom - Full, Bathroom - Tiled With Tub & Shower, Flooring - Stone/Ceramic Tile
- Level: First
- Area: 80
- Dimensions: 8 x 10
Bathroom 3
- Features: Bathroom - Full, Bathroom - With Shower Stall, Flooring - Stone/Ceramic Tile
- Level: Basement
- Area: 64
- Dimensions: 8 x 8
Dining room
- Features: Flooring - Wall to Wall Carpet
- Level: First
- Area: 143
- Dimensions: 11 x 13
Family room
- Features: Closet, Flooring - Wall to Wall Carpet, Window(s) - Picture, Exterior Access
- Level: Basement
- Area: 176
- Dimensions: 11 x 16
Kitchen
- Features: Flooring - Vinyl, Dining Area, Pantry, Exterior Access
- Level: First
- Area: 190
- Dimensions: 10 x 19
Living room
- Features: Flooring - Wall to Wall Carpet, Window(s) - Picture
- Level: First
- Area: 286
- Dimensions: 13 x 22
Office
- Features: Flooring - Wall to Wall Carpet
- Level: Basement
- Area: 110
- Dimensions: 10 x 11
Heating
- Electric Baseboard
Cooling
- Central Air
Appliances
- Included: Electric Water Heater, Range, Dishwasher, Refrigerator, Washer, Dryer
- Laundry: In Basement, Electric Dryer Hookup, Washer Hookup
Features
- Closet, Den, Office
- Flooring: Tile, Carpet, Hardwood, Flooring - Wall to Wall Carpet
- Basement: Full,Finished,Walk-Out Access,Garage Access
- Number of fireplaces: 1
- Fireplace features: Living Room
Interior area
- Total structure area: 2,349
- Total interior livable area: 2,349 sqft
Property
Parking
- Total spaces: 6
- Parking features: Attached, Under, Paved Drive, Off Street
- Attached garage spaces: 2
- Uncovered spaces: 4
Features
- Patio & porch: Deck
- Exterior features: Deck
Lot
- Size: 1.31 Acres
- Features: Wooded
Details
- Parcel number: 1035721
- Zoning: Res
Construction
Type & style
- Home type: SingleFamily
- Architectural style: Raised Ranch
- Property subtype: Single Family Residence
Materials
- Frame
- Foundation: Concrete Perimeter
- Roof: Shingle
Condition
- Year built: 1964
Utilities & green energy
- Electric: Circuit Breakers
- Sewer: Private Sewer
- Water: Public
- Utilities for property: for Electric Range, for Electric Dryer, Washer Hookup
Community & neighborhood
Community
- Community features: Public Transportation, Shopping, Tennis Court(s), Golf, Highway Access, House of Worship, Private School, Public School, T-Station
Location
- Region: Hingham
- Subdivision: Liberty Pole
Price history
| Date | Event | Price |
|---|---|---|
| 10/15/2024 | Sold | $1,055,000-1.9%$449/sqft |
Source: MLS PIN #73285731 Report a problem | ||
| 9/11/2024 | Contingent | $1,075,000$458/sqft |
Source: MLS PIN #73285731 Report a problem | ||
| 9/5/2024 | Listed for sale | $1,075,000$458/sqft |
Source: MLS PIN #73285731 Report a problem | ||
Public tax history
| Year | Property taxes | Tax assessment |
|---|---|---|
| 2025 | $8,464 +1.2% | $791,800 +2.8% |
| 2024 | $8,360 +11% | $770,500 +2.3% |
| 2023 | $7,534 -0.7% | $753,400 +14.8% |
Find assessor info on the county website
Neighborhood: 02043
Nearby schools
GreatSchools rating
- 9/10South Elementary SchoolGrades: K-5Distance: 0.5 mi
- 8/10Hingham Middle SchoolGrades: 6-8Distance: 1.4 mi
- 10/10Hingham High SchoolGrades: 9-12Distance: 2 mi
Schools provided by the listing agent
- Elementary: South School
- Middle: Hingham Middle
- High: Hingham High
Source: MLS PIN. This data may not be complete. We recommend contacting the local school district to confirm school assignments for this home.
Get a cash offer in 3 minutes
Find out how much your home could sell for in as little as 3 minutes with a no-obligation cash offer.
Estimated market value$1,106,400
Get a cash offer in 3 minutes
Find out how much your home could sell for in as little as 3 minutes with a no-obligation cash offer.
Estimated market value
$1,106,400
