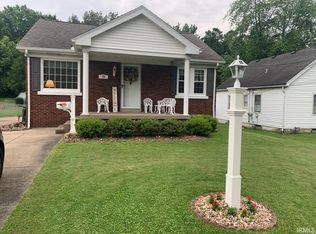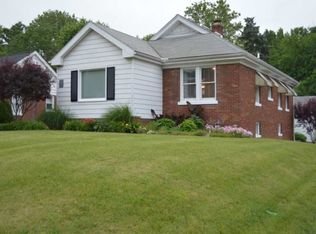Closed
$179,900
20 W Mill Rd, Evansville, IN 47710
3beds
1,408sqft
Single Family Residence
Built in 1935
0.96 Acres Lot
$194,300 Zestimate®
$--/sqft
$1,194 Estimated rent
Home value
$194,300
$177,000 - $214,000
$1,194/mo
Zestimate® history
Loading...
Owner options
Explore your selling options
What's special
This property boasts nearly a one-acre lot adorned with beautiful trees and features a two-car detached garage. The full, unfinished basement has been professionally waterproofed. A covered front porch welcomes you into a spacious living room with a fireplace, which flows seamlessly into the eat-in kitchen. The kitchen comes equipped with a refrigerator, gas range, microwave, and ample cabinet and countertop space. Updated light fixtures and ceiling fans enhance the home's appeal. The property also offers a large parking area with plenty of concrete space. The finished attic can serve as excellent storage or be converted into a third bedroom. The large tract extends behind the homes to the left; see the map for details.
Zillow last checked: 8 hours ago
Listing updated: June 27, 2024 at 08:08am
Listed by:
Michael W Melton Office:812-858-2400,
ERA FIRST ADVANTAGE REALTY, INC
Bought with:
Jenna Hancock-Wargel, RB14039125
Berkshire Hathaway HomeServices Indiana Realty
Source: IRMLS,MLS#: 202419142
Facts & features
Interior
Bedrooms & bathrooms
- Bedrooms: 3
- Bathrooms: 1
- Full bathrooms: 1
- Main level bedrooms: 2
Bedroom 1
- Level: Main
Bedroom 2
- Level: Main
Kitchen
- Level: Main
- Area: 187
- Dimensions: 17 x 11
Living room
- Level: Main
- Area: 234
- Dimensions: 18 x 13
Heating
- Natural Gas, Forced Air
Cooling
- Central Air
Appliances
- Included: Dishwasher, Microwave, Refrigerator, Washer, Dryer-Electric, Gas Range, Gas Water Heater
Features
- 1st Bdrm En Suite, Eat-in Kitchen, Main Level Bedroom Suite
- Flooring: Carpet, Laminate, Vinyl
- Basement: Full,Unfinished,Sump Pump
- Number of fireplaces: 1
- Fireplace features: Living Room
Interior area
- Total structure area: 1,408
- Total interior livable area: 1,408 sqft
- Finished area above ground: 1,408
- Finished area below ground: 0
Property
Parking
- Total spaces: 2
- Parking features: Detached, Concrete
- Garage spaces: 2
- Has uncovered spaces: Yes
Features
- Levels: One and One Half
- Stories: 1
- Patio & porch: Porch Covered
Lot
- Size: 0.96 Acres
- Features: Irregular Lot, Level, 0-2.9999, City/Town/Suburb
Details
- Parcel number: 820608034179.012020
- Other equipment: Sump Pump
Construction
Type & style
- Home type: SingleFamily
- Property subtype: Single Family Residence
Materials
- Aluminum Siding, Vinyl Siding
Condition
- New construction: No
- Year built: 1935
Utilities & green energy
- Gas: CenterPoint Energy
- Sewer: City
- Water: City
Community & neighborhood
Location
- Region: Evansville
- Subdivision: None
Other
Other facts
- Listing terms: Cash,Conventional,FHA,VA Loan
- Road surface type: Paved
Price history
| Date | Event | Price |
|---|---|---|
| 6/26/2024 | Sold | $179,900 |
Source: | ||
| 5/30/2024 | Pending sale | $179,900 |
Source: | ||
| 5/29/2024 | Listed for sale | $179,900+56.4% |
Source: | ||
| 1/22/2019 | Sold | $115,000-4.1% |
Source: | ||
| 10/23/2018 | Listed for sale | $119,900+46.4%$85/sqft |
Source: RE/MAX REVOLUTION #201847486 Report a problem | ||
Public tax history
| Year | Property taxes | Tax assessment |
|---|---|---|
| 2024 | $1,111 -0.3% | $107,500 +2.8% |
| 2023 | $1,114 +5.8% | $104,600 -0.5% |
| 2022 | $1,053 +1.6% | $105,100 +6.6% |
Find assessor info on the county website
Neighborhood: 47710
Nearby schools
GreatSchools rating
- 4/10Stringtown Elementary SchoolGrades: K-5Distance: 0.1 mi
- 9/10Thompkins Middle SchoolGrades: 6-8Distance: 1 mi
- 7/10Central High SchoolGrades: 9-12Distance: 0.9 mi
Schools provided by the listing agent
- Elementary: Stringtown
- Middle: Thompkins
- High: Central
- District: Evansville-Vanderburgh School Corp.
Source: IRMLS. This data may not be complete. We recommend contacting the local school district to confirm school assignments for this home.
Get pre-qualified for a loan
At Zillow Home Loans, we can pre-qualify you in as little as 5 minutes with no impact to your credit score.An equal housing lender. NMLS #10287.
Sell for more on Zillow
Get a Zillow Showcase℠ listing at no additional cost and you could sell for .
$194,300
2% more+$3,886
With Zillow Showcase(estimated)$198,186

