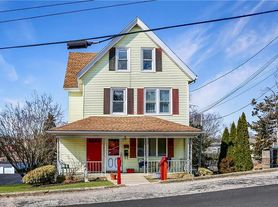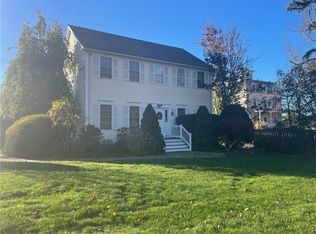Coastal living in the coveted waterfront enclave of Shelter Harbor. Privately set on nearly half an acre of manicured, mature landscaping, this beautifully furnished home offers the perfect balance of serenity, style, and resort-like amenities. Residents enjoy exclusive neighborhood access to the private waterfront for swimming, paddleboarding, and kayaking on Quonochontaug Pond. Passes to Weekapaug Beach are included, with a seasonal neighborhood shuttle for convenient summer access. Additional highlights include an attached garage, three kayaks, four bicycles, community tennis court access, and a prime location within walking distance to the Shelter Harbor Inn. Inside, a thoughtful layout provides comfort and privacy throughout. The spacious primary suite features an ensuite bath, while the bedroom across the hall enjoys a beautifully appointed full bath. The suite above the garage includes a private bath, and a loft-style bedroom accessed by spiral staircase offers extra sleeping space with a renovated half bath below. Each bedroom has its own bath, ideal for multi-generational living or guests. The open-concept living and dining areas flow to bluestone patios, lush gardens, a tranquil koi pond, and fire pit for effortless entertaining or relaxation. This property is available for rent preferably on a bi-weekly basis at $8,000 a week, but also weekly or monthly during both the on-season and off-season.
IDX information is provided exclusively for personal, non-commercial use, and may not be used for any purpose other than to identify prospective properties consumers may be interested in purchasing. Information is deemed reliable but not guaranteed.
House for rent
$9,750/mo
Fees may apply
20 Wagner Rd, Westerly, RI 02891
3beds
2,641sqft
Price may not include required fees and charges. Learn more|
Singlefamily
Available Fri May 22 2026
Cats, dogs OK
Air conditioner, central air, ceiling fan
In building laundry
10 Attached garage spaces parking
Oil, central, fireplace
What's special
Beautifully furnished homeAttached garageBluestone patiosLush gardensTranquil koi pond
- 34 days |
- -- |
- -- |
Zillow last checked: 8 hours ago
Listing updated: February 18, 2026 at 06:07pm
Travel times
Looking to buy when your lease ends?
Consider a first-time homebuyer savings account designed to grow your down payment with up to a 6% match & a competitive APY.
Facts & features
Interior
Bedrooms & bathrooms
- Bedrooms: 3
- Bathrooms: 4
- Full bathrooms: 3
- 1/2 bathrooms: 1
Heating
- Oil, Central, Fireplace
Cooling
- Air Conditioner, Central Air, Ceiling Fan
Appliances
- Included: Dishwasher, Dryer, Microwave, Refrigerator, Washer
- Laundry: In Building, In Unit, Shared
Features
- Ceiling Fan(s), Insulation (Unknown), Wall (Dry Wall)
- Flooring: Carpet, Hardwood
- Has basement: Yes
- Has fireplace: Yes
- Furnished: Yes
Interior area
- Total interior livable area: 2,641 sqft
Property
Parking
- Total spaces: 10
- Parking features: Attached, Covered
- Has attached garage: Yes
- Details: Contact manager
Features
- Exterior features: Access, Architecture Style: Contemporary, Attached, Barbecue, Beach, Beach Parking Pass included in rent, Beach Pass included in rent, Beach Rights included in rent, Ceiling Fan(s), Commuter Bus, Detached, Furnishings included in rent, Garden Area included in rent, Gas included in rent, Golf, Heating included in rent, Heating: Oil, Highway Access, Hospital, Hot water included in rent, In Building, Insulation (Unknown), Internet included in rent, Interstate, Marina, Near Shopping, Near Swimming, Oven/Range, Parking included in rent, Private School, Public School, Railroad, Recreational Facilities, Restaurant, Restaurants, Schools, Tennis, Tennis Court(s), Unassigned, Walk To Water, Walk to Salt Water, Wall (Dry Wall)
Details
- Parcel number: WESTM125B46
Construction
Type & style
- Home type: SingleFamily
- Architectural style: Contemporary
- Property subtype: SingleFamily
Condition
- Year built: 1980
Utilities & green energy
- Utilities for property: Gas, Internet
Community & HOA
Community
- Features: Tennis Court(s)
HOA
- Amenities included: Tennis Court(s)
Location
- Region: Westerly
Financial & listing details
- Lease term: Weekly
Price history
| Date | Event | Price |
|---|---|---|
| 1/21/2026 | Listed for rent | $9,750+143.8%$4/sqft |
Source: StateWide MLS RI #1397292 Report a problem | ||
| 1/21/2026 | Listing removed | $4,000$2/sqft |
Source: StateWide MLS RI #1397327 Report a problem | ||
| 1/6/2026 | Price change | $4,000-50%$2/sqft |
Source: StateWide MLS RI #1397327 Report a problem | ||
| 12/17/2025 | Listed for rent | $8,000+100%$3/sqft |
Source: StateWide MLS RI #1397292 Report a problem | ||
| 12/17/2025 | Listing removed | $4,000$2/sqft |
Source: StateWide MLS RI #1397327 Report a problem | ||
Neighborhood: 02891
Nearby schools
GreatSchools rating
- 5/10Dunn's Corners SchoolGrades: K-4Distance: 2.1 mi
- 6/10Westerly Middle SchoolGrades: 5-8Distance: 2.7 mi
- 7/10Westerly High SchoolGrades: 9-12Distance: 4.8 mi

