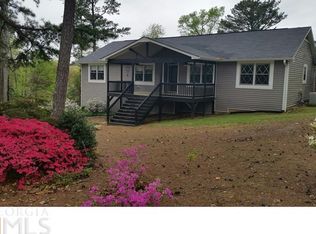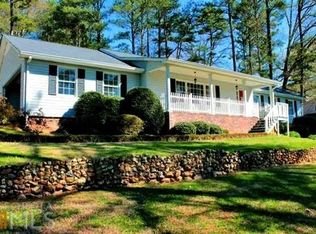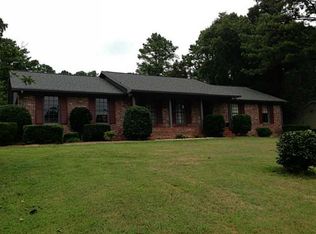Closed
$350,000
20 Warwick Way SE, Rome, GA 30161
3beds
2,028sqft
Single Family Residence
Built in 1977
0.57 Acres Lot
$346,300 Zestimate®
$173/sqft
$2,373 Estimated rent
Home value
$346,300
$287,000 - $416,000
$2,373/mo
Zestimate® history
Loading...
Owner options
Explore your selling options
What's special
FINISH OUT YOUR SUMMER HERE! All brick house on a large lot with a saltwater pool & multiple fantastic outdoor spaces! Walk into the foyer to a den and dining room & a beautifully remodeled eat-in kitchen. The deck off the kitchen is the perfect place to grill & chill! The primary bedroom has a remodeled ensuite bath. Two additional bedrooms share a full bath. Downstairs find a den with a fireplace & office space that walks out onto a screened porch (can be completely closed off in cooler months). The huge, fenced backyard is an entertainer's dream. Pool & cabana with so much space to hang out with the family and entertain the kids or grandkids!
Zillow last checked: 8 hours ago
Listing updated: November 12, 2025 at 07:34am
Listed by:
Lori Walker Davidson 706-766-7463,
Hardy Realty & Development Company
Bought with:
Karis Coido, 402549
Virtual Properties Realty.com
Source: GAMLS,MLS#: 10595494
Facts & features
Interior
Bedrooms & bathrooms
- Bedrooms: 3
- Bathrooms: 3
- Full bathrooms: 3
- Main level bathrooms: 2
- Main level bedrooms: 3
Dining room
- Features: Separate Room
Heating
- Central
Cooling
- Central Air
Appliances
- Included: Dishwasher, Disposal, Microwave, Oven/Range (Combo), Refrigerator, Stainless Steel Appliance(s)
- Laundry: In Basement
Features
- Master On Main Level, Separate Shower, Soaking Tub
- Flooring: Laminate
- Basement: Bath Finished,Daylight,Exterior Entry,Finished,Interior Entry
- Number of fireplaces: 1
- Fireplace features: Basement, Gas Log
Interior area
- Total structure area: 2,028
- Total interior livable area: 2,028 sqft
- Finished area above ground: 1,628
- Finished area below ground: 400
Property
Parking
- Parking features: Attached, Basement
- Has attached garage: Yes
Features
- Levels: Two
- Stories: 2
- Patio & porch: Deck, Patio, Porch, Screened
- Has private pool: Yes
- Pool features: In Ground, Salt Water
- Fencing: Back Yard,Fenced
Lot
- Size: 0.57 Acres
- Features: Corner Lot, Level
Details
- Parcel number: K15Y 199
Construction
Type & style
- Home type: SingleFamily
- Architectural style: Brick 4 Side
- Property subtype: Single Family Residence
Materials
- Brick
- Roof: Composition
Condition
- Resale
- New construction: No
- Year built: 1977
Utilities & green energy
- Sewer: Septic Tank
- Water: Public
- Utilities for property: Cable Available, Electricity Available, Natural Gas Available, Water Available
Community & neighborhood
Community
- Community features: None
Location
- Region: Rome
- Subdivision: Twickenham
Other
Other facts
- Listing agreement: Exclusive Right To Sell
Price history
| Date | Event | Price |
|---|---|---|
| 11/7/2025 | Sold | $350,000-6.7%$173/sqft |
Source: | ||
| 10/10/2025 | Pending sale | $375,000$185/sqft |
Source: | ||
| 9/2/2025 | Listed for sale | $375,000+10.6%$185/sqft |
Source: | ||
| 9/27/2021 | Listing removed | $339,000$167/sqft |
Source: | ||
| 8/18/2021 | Price change | $339,000-3.1%$167/sqft |
Source: | ||
Public tax history
| Year | Property taxes | Tax assessment |
|---|---|---|
| 2024 | $1,885 +7.8% | $101,983 +8% |
| 2023 | $1,748 +11.5% | $94,406 +16.9% |
| 2022 | $1,568 -23.8% | $80,727 +13.9% |
Find assessor info on the county website
Neighborhood: 30161
Nearby schools
GreatSchools rating
- NAPepperell Primary SchoolGrades: PK-1Distance: 2.4 mi
- 6/10Pepperell High SchoolGrades: 8-12Distance: 2.6 mi
- 5/10Pepperell Elementary SchoolGrades: 2-4Distance: 3.1 mi
Schools provided by the listing agent
- Elementary: Pepperell Primary/Elementary
- Middle: Pepperell
- High: Pepperell
Source: GAMLS. This data may not be complete. We recommend contacting the local school district to confirm school assignments for this home.
Get pre-qualified for a loan
At Zillow Home Loans, we can pre-qualify you in as little as 5 minutes with no impact to your credit score.An equal housing lender. NMLS #10287.


