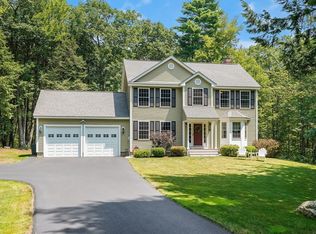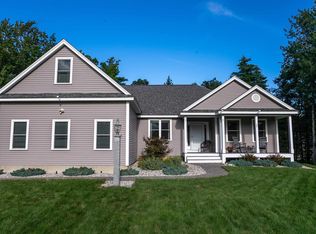Closed
Listed by:
Dan Childs,
EXP Realty Cell:603-571-8715,
Drew Childs,
EXP Realty
Bought with: Portside Real Estate Group
$650,000
20 Westgate Road, Mont Vernon, NH 03057
3beds
2,550sqft
Single Family Residence
Built in 2011
1.73 Acres Lot
$696,200 Zestimate®
$255/sqft
$4,021 Estimated rent
Home value
$696,200
$654,000 - $738,000
$4,021/mo
Zestimate® history
Loading...
Owner options
Explore your selling options
What's special
Welcome to your dream home in Mont Vernon, NH! This immaculate, turn-key 3-bedroom, 2.5-bathroom upgraded Cape-style home offers a perfect blend of rural tranquility and modern convenience. Just minutes from the picturesque Mont Vernon and Amherst Villages, this home features a spacious layout with an open first-floor living space connected to the kitchen and dining area along with your own primary suite and a laundry room. The second-floor boasts two sizable guest bedrooms, a full bath, and a large storage closet. Need more? This home also features a sizable finished basement ideal for a game room or home office. With a nice setback from the road and an attached two-car garage and shed, there’s ample space for parking and storage. Situated on 1.73 acres on a peaceful cul-de-sac and abutting sprawling conservation land, you'll enjoy easy access to walking trails and privacy. Contact us today for more information or to schedule a viewing. Open Houses scheduled Sat 11am-1pm & Sun Noon - 2pm. Private showings to begin following the first Open House Saturday 5/18.
Zillow last checked: 8 hours ago
Listing updated: June 21, 2024 at 11:42am
Listed by:
Dan Childs,
EXP Realty Cell:603-571-8715,
Drew Childs,
EXP Realty
Bought with:
Ashley Kellogg
Portside Real Estate Group
Source: PrimeMLS,MLS#: 4995670
Facts & features
Interior
Bedrooms & bathrooms
- Bedrooms: 3
- Bathrooms: 3
- Full bathrooms: 2
- 1/2 bathrooms: 1
Heating
- Propane, Direct Vent, Hot Air
Cooling
- Central Air
Appliances
- Included: Dishwasher, Dryer, Microwave, Electric Range, Refrigerator, Washer
- Laundry: 1st Floor Laundry
Features
- Natural Light, Walk-in Pantry
- Flooring: Carpet, Hardwood, Tile
- Basement: Partially Finished,Storage Space,Walk-Out Access
- Has fireplace: Yes
- Fireplace features: Gas
Interior area
- Total structure area: 3,080
- Total interior livable area: 2,550 sqft
- Finished area above ground: 2,010
- Finished area below ground: 540
Property
Parking
- Total spaces: 2
- Parking features: Paved
- Garage spaces: 2
Features
- Levels: Two,Walkout Lower Level
- Stories: 2
- Exterior features: Deck, Shed
- Frontage length: Road frontage: 160
Lot
- Size: 1.73 Acres
- Features: Country Setting, Trail/Near Trail, Walking Trails, Wooded, Abuts Conservation
Details
- Parcel number: MVERM0005B0065L0009
- Zoning description: Residential
- Other equipment: Radon Mitigation, Portable Generator
Construction
Type & style
- Home type: SingleFamily
- Architectural style: Cape
- Property subtype: Single Family Residence
Materials
- Wood Frame, Vinyl Siding
- Foundation: Poured Concrete
- Roof: Asphalt Shingle
Condition
- New construction: No
- Year built: 2011
Utilities & green energy
- Electric: 200+ Amp Service, Generator Ready
- Sewer: 1500+ Gallon, Private Sewer
- Utilities for property: Underground Utilities
Community & neighborhood
Location
- Region: Mont Vernon
Price history
| Date | Event | Price |
|---|---|---|
| 6/21/2024 | Sold | $650,000$255/sqft |
Source: | ||
| 5/22/2024 | Contingent | $650,000$255/sqft |
Source: | ||
| 5/15/2024 | Listed for sale | $650,000+18.2%$255/sqft |
Source: | ||
| 7/19/2022 | Listing removed | -- |
Source: | ||
| 7/5/2022 | Price change | $549,900-5.2%$216/sqft |
Source: | ||
Public tax history
| Year | Property taxes | Tax assessment |
|---|---|---|
| 2024 | $12,352 +13.8% | $625,120 +67.2% |
| 2023 | $10,856 +3.6% | $373,830 |
| 2022 | $10,478 -1.4% | $373,830 |
Find assessor info on the county website
Neighborhood: 03057
Nearby schools
GreatSchools rating
- 8/10Clark-Wilkins SchoolGrades: PK-4Distance: 2.6 mi
- 7/10Amherst Middle SchoolGrades: 5-8Distance: 6.5 mi
- 9/10Souhegan Coop High SchoolGrades: 9-12Distance: 6.3 mi
Schools provided by the listing agent
- Elementary: Mont Vernon Village School
- Middle: Amherst Middle
- High: Souhegan High School
- District: Souhegan Cooperative
Source: PrimeMLS. This data may not be complete. We recommend contacting the local school district to confirm school assignments for this home.
Get pre-qualified for a loan
At Zillow Home Loans, we can pre-qualify you in as little as 5 minutes with no impact to your credit score.An equal housing lender. NMLS #10287.

