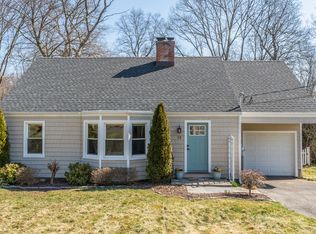Sold for $635,000
$635,000
20 Williams Road, Trumbull, CT 06611
3beds
2,490sqft
Single Family Residence
Built in 1943
0.72 Acres Lot
$651,400 Zestimate®
$255/sqft
$3,946 Estimated rent
Home value
$651,400
$586,000 - $723,000
$3,946/mo
Zestimate® history
Loading...
Owner options
Explore your selling options
What's special
Welcome to this Beautiful Custom Expanded Cape, As you pull over the bridge onto the freshly paved driveway, you'll instantly appreciate the charm of this meticulously maintained home. The Covered Front Porch creates an inviting first impression overlooking the beautiful landscaping w sound radiating from the babbling brook. The Large 3 Season Sun Room with Dining area, enhance the inviting atmosphere. Entering through the Dutch door you feel right at home in the Bright Kitchen w Mahogany Countertops, Custom Cabinets and Breakfast nook. Large Livingroom w fireplace and built-ins, Large Dining room with built-ins. Den with Sliders to the deck, or Home Office, or 4th bedroom. Gleaming Hardwood floors through out; Freshly painted. Upstairs 3 bedrooms w large closets, Updated Custom Bathroom. Attic storage area. Extra Large 2 car garage w gardening shed, and large floored attic area above. Full Heated basement w separate Craft room. Large level lot .72 with amble room for a pool. Owner not required to have Flood Insurance. Easy access to the Merritt Parkway, public transportation, shopping, restaurants, library, hiking trails, and Trumbull Center. Schedule your viewing today and make this stunning Trumbull property your new home! Owner not required to have Flood Insurance.
Zillow last checked: 8 hours ago
Listing updated: June 09, 2025 at 02:16pm
Listed by:
Juliann Hudson 203-763-9377,
William Pitt Sotheby's Int'l 203-255-9900
Bought with:
Juliann Hudson, RES.0780621
William Pitt Sotheby's Int'l
Source: Smart MLS,MLS#: 24084439
Facts & features
Interior
Bedrooms & bathrooms
- Bedrooms: 3
- Bathrooms: 2
- Full bathrooms: 1
- 1/2 bathrooms: 1
Primary bedroom
- Features: Ceiling Fan(s), Walk-In Closet(s), Hardwood Floor
- Level: Upper
- Area: 247 Square Feet
- Dimensions: 13 x 19
Bedroom
- Features: Ceiling Fan(s), Hardwood Floor
- Level: Upper
- Area: 182 Square Feet
- Dimensions: 13 x 14
Bedroom
- Features: Hardwood Floor
- Level: Upper
- Area: 121 Square Feet
- Dimensions: 11 x 11
Bathroom
- Features: Tile Floor
- Level: Main
Bathroom
- Features: Built-in Features, Quartz Counters, Full Bath, Tub w/Shower, Tile Floor
- Level: Upper
Dining room
- Features: Built-in Features, Hardwood Floor
- Level: Main
- Area: 169 Square Feet
- Dimensions: 13 x 13
Kitchen
- Features: Breakfast Nook, Built-in Features, Eating Space, Pantry, Tile Floor
- Level: Main
- Area: 204 Square Feet
- Dimensions: 12 x 17
Living room
- Features: Built-in Features, Ceiling Fan(s), Fireplace, Hardwood Floor
- Level: Main
- Area: 325 Square Feet
- Dimensions: 13 x 25
Office
- Features: Ceiling Fan(s), Sliders, Hardwood Floor
- Level: Main
- Area: 153 Square Feet
- Dimensions: 9 x 17
Sun room
- Features: Built-in Features, Ceiling Fan(s), Wall/Wall Carpet
- Level: Main
- Area: 285 Square Feet
- Dimensions: 15 x 19
Heating
- Hot Water, Oil
Cooling
- Window Unit(s)
Appliances
- Included: Electric Range, Range Hood, Refrigerator, Dishwasher, Washer, Dryer, Electric Water Heater, Water Heater
- Laundry: Lower Level
Features
- Smart Thermostat
- Doors: Storm Door(s)
- Windows: Storm Window(s)
- Basement: Full,Heated,Sump Pump,Storage Space,Hatchway Access,Concrete
- Attic: Floored,Pull Down Stairs
- Number of fireplaces: 1
Interior area
- Total structure area: 2,490
- Total interior livable area: 2,490 sqft
- Finished area above ground: 1,557
- Finished area below ground: 933
Property
Parking
- Total spaces: 5
- Parking features: Attached, Paved, Off Street, Driveway, Garage Door Opener, Private, Asphalt
- Attached garage spaces: 2
- Has uncovered spaces: Yes
Features
- Patio & porch: Porch, Deck
- Exterior features: Breezeway, Rain Gutters, Lighting, Stone Wall
- Fencing: Partial
- Has view: Yes
- View description: Water
- Has water view: Yes
- Water view: Water
- Waterfront features: Waterfront, Brook, Access
Lot
- Size: 0.72 Acres
- Features: Wooded, Level, Cleared, Landscaped
Details
- Additional structures: Shed(s)
- Parcel number: 395687
- Zoning: A
Construction
Type & style
- Home type: SingleFamily
- Architectural style: Cape Cod
- Property subtype: Single Family Residence
Materials
- Shingle Siding
- Foundation: Concrete Perimeter
- Roof: Asphalt
Condition
- New construction: No
- Year built: 1943
Utilities & green energy
- Sewer: Public Sewer
- Water: Public
Green energy
- Energy efficient items: Doors, Windows
Community & neighborhood
Community
- Community features: Golf, Library, Medical Facilities, Park, Public Rec Facilities, Near Public Transport, Shopping/Mall, Tennis Court(s)
Location
- Region: Trumbull
- Subdivision: Long Hill
Price history
| Date | Event | Price |
|---|---|---|
| 6/9/2025 | Sold | $635,000+6%$255/sqft |
Source: | ||
| 5/16/2025 | Pending sale | $599,000$241/sqft |
Source: | ||
| 4/4/2025 | Listed for sale | $599,000+63.7%$241/sqft |
Source: | ||
| 7/31/2009 | Sold | $366,000$147/sqft |
Source: | ||
Public tax history
| Year | Property taxes | Tax assessment |
|---|---|---|
| 2025 | $10,358 +2.8% | $280,560 |
| 2024 | $10,075 +1.6% | $280,560 |
| 2023 | $9,912 +1.6% | $280,560 |
Find assessor info on the county website
Neighborhood: 06611
Nearby schools
GreatSchools rating
- 8/10Frenchtown ElementaryGrades: K-5Distance: 0.4 mi
- 7/10Madison Middle SchoolGrades: 6-8Distance: 2.1 mi
- 10/10Trumbull High SchoolGrades: 9-12Distance: 2.3 mi
Schools provided by the listing agent
- Elementary: Frenchtown
- High: Trumbull
Source: Smart MLS. This data may not be complete. We recommend contacting the local school district to confirm school assignments for this home.
Get pre-qualified for a loan
At Zillow Home Loans, we can pre-qualify you in as little as 5 minutes with no impact to your credit score.An equal housing lender. NMLS #10287.
Sell for more on Zillow
Get a Zillow Showcase℠ listing at no additional cost and you could sell for .
$651,400
2% more+$13,028
With Zillow Showcase(estimated)$664,428
