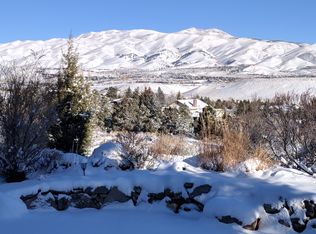Closed
$2,317,500
20 Woodchuck Cir, Reno, NV 89519
3beds
4,834sqft
Single Family Residence
Built in 1983
2.6 Acres Lot
$2,590,000 Zestimate®
$479/sqft
$5,839 Estimated rent
Home value
$2,590,000
$2.33M - $2.90M
$5,839/mo
Zestimate® history
Loading...
Owner options
Explore your selling options
What's special
This one-of-a-kind home was created for the Harrah family in 1983 and sprawls across 2.6 acres on Woodchuck Circle in Juniper Hills with NO HOA. 3 bedrooms, 3 full bathrooms, laundry room, plus an office and gorgeous sunroom are included in the 4,834 sq ft, and an added climate-controlled wine cellar, which could easily be converted into a home gym, is not included in the square footage. This is a DREAM HOME that checks so many boxes!, This single-level beauty has a unique, mid-century modern design with an expansive, open layout where the passive solar design takes advantage of the home’s site, climate, and materials to minimize energy use. Other features include 3 gas fireplaces throughout the home, several living spaces, large his & hers closets in the primary bedroom, heated tile floor and jetted tub in the primary bathroom, steam shower in a guest bathroom, new high-end kitchen appliances, an RV garage (room for 4 more cars) with a work bench and extra storage space, 28 active solar panels (owned), Tesla PowerWall energy storage, Generac backup generator, 2 new electric water heaters (2021) and 2 new furnaces/AC- one gas, one with electric heat pump. Exterior features include a built-in teak hot tub, gazebo, gas fire pit, rock garden waterfall into a 7-ft-deep Koi Pond, heated chicken aviary converted from a dog run, fruit orchard (6 different fruit varieties), raised garden beds, and beautiful native plants strategically landscaped throughout the property. The famous Steamboat Ditch runs through the back yard with convenient access to outdoor activity and countless miles of walking trails from right outside the private gated driveway. This peaceful retreat is an ideal haven for nature enthusiasts seeking both serenity and connection in the Juniper Hills/Caughlin Ranch area, minutes from the bustle of the city. With modern touches mixed with the original charm, this is a remarkable listing that has been meticulously maintained and has even more potential. It’s truly a must-see! Pre-listing inspections were done 2/9/24 with repairs made. Check out the Video tour, and also the Features and Upgrades list in the MLS Docs.
Zillow last checked: 8 hours ago
Listing updated: May 14, 2025 at 04:20am
Listed by:
Mollie Owen S.197297 775-544-5410,
Dickson Realty - Downtown
Bought with:
Richard Menchel, BS.144966
Haute Properties NV
Source: NNRMLS,MLS#: 240005441
Facts & features
Interior
Bedrooms & bathrooms
- Bedrooms: 3
- Bathrooms: 3
- Full bathrooms: 3
Heating
- Electric, Fireplace(s), Forced Air, Natural Gas, Radiant Floor, Solar, Wall Furnace
Cooling
- Central Air, Electric, Evaporative Cooling, Refrigerated
Appliances
- Included: Dishwasher, Disposal, Double Oven, Dryer, Gas Cooktop, Gas Range, Microwave, Refrigerator, Trash Compactor, Washer
- Laundry: Cabinets, Laundry Area, Laundry Room, Sink
Features
- Breakfast Bar, Ceiling Fan(s), High Ceilings, Kitchen Island, Pantry, Master Downstairs, Smart Thermostat, Walk-In Closet(s)
- Flooring: Brick, Carpet, Ceramic Tile, Wood
- Windows: Blinds, Double Pane Windows
- Number of fireplaces: 2
- Fireplace features: Gas Log
Interior area
- Total structure area: 4,834
- Total interior livable area: 4,834 sqft
Property
Parking
- Total spaces: 6
- Parking features: Attached, Garage Door Opener, RV Access/Parking, RV Garage
- Attached garage spaces: 6
Features
- Stories: 1
- Patio & porch: Patio, Deck
- Exterior features: Dog Run
- Spa features: In Ground
- Fencing: Full
- Has view: Yes
- View description: City, Mountain(s), Trees/Woods
Lot
- Size: 2.60 Acres
- Features: Corner Lot, Landscaped
Details
- Additional structures: Gazebo
- Parcel number: 04105126
- Zoning: PSP 21%/LDS 79%
- Other equipment: Generator, Intercom
- Horses can be raised: Yes
Construction
Type & style
- Home type: SingleFamily
- Property subtype: Single Family Residence
Materials
- Stone
- Foundation: Crawl Space
- Roof: Composition,Pitched,Shingle
Condition
- Year built: 1983
Utilities & green energy
- Sewer: Septic Tank
- Water: Public
- Utilities for property: Cable Available, Electricity Available, Internet Available, Natural Gas Available, Water Available, Cellular Coverage, Water Meter Installed
Green energy
- Energy generation: Solar
Community & neighborhood
Security
- Security features: Security System Owned, Smoke Detector(s)
Location
- Region: Reno
Other
Other facts
- Listing terms: 1031 Exchange,Cash,Conventional,FHA,VA Loan
Price history
| Date | Event | Price |
|---|---|---|
| 6/6/2024 | Sold | $2,317,500-10%$479/sqft |
Source: | ||
| 5/24/2024 | Pending sale | $2,575,000$533/sqft |
Source: | ||
| 5/9/2024 | Listed for sale | $2,575,000+202.9%$533/sqft |
Source: | ||
| 11/14/2011 | Sold | $850,000-11.8%$176/sqft |
Source: Public Record Report a problem | ||
| 9/21/2011 | Price change | $964,000-1%$199/sqft |
Source: Dickson Realty - Caughlin #110009924 Report a problem | ||
Public tax history
| Year | Property taxes | Tax assessment |
|---|---|---|
| 2025 | $8,370 +2.9% | $305,778 -0.4% |
| 2024 | $8,136 -1.6% | $306,974 +1.2% |
| 2023 | $8,269 +7.9% | $303,287 +17.9% |
Find assessor info on the county website
Neighborhood: Caughlin Ranch
Nearby schools
GreatSchools rating
- 7/10Roy Gomm Elementary SchoolGrades: K-6Distance: 1.4 mi
- 6/10Darrell C Swope Middle SchoolGrades: 6-8Distance: 2.1 mi
- 7/10Reno High SchoolGrades: 9-12Distance: 3.3 mi
Schools provided by the listing agent
- Elementary: Gomm
- Middle: Swope
- High: Reno
Source: NNRMLS. This data may not be complete. We recommend contacting the local school district to confirm school assignments for this home.
Get a cash offer in 3 minutes
Find out how much your home could sell for in as little as 3 minutes with a no-obligation cash offer.
Estimated market value$2,590,000
Get a cash offer in 3 minutes
Find out how much your home could sell for in as little as 3 minutes with a no-obligation cash offer.
Estimated market value
$2,590,000
