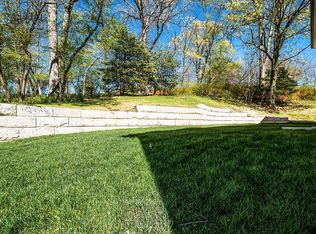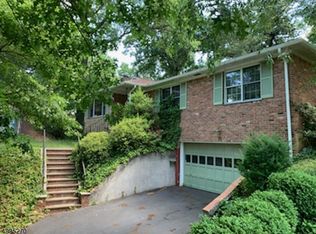This 5975 square foot single family home has 6 bedrooms and 5.5 bathrooms. This home is located at 20 Woodfern Rd, Summit, NJ 07901.
This property is off market, which means it's not currently listed for sale or rent on Zillow. This may be different from what's available on other websites or public sources.

