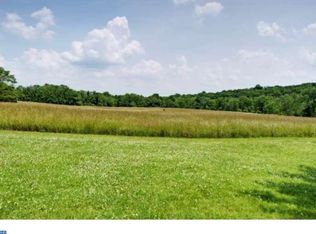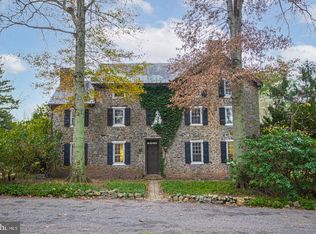Sold for $1,875,000 on 09/29/25
$1,875,000
20 Woodhill Rd, Newtown, PA 18940
4beds
7,700sqft
Single Family Residence
Built in 1993
4.33 Acres Lot
$1,886,200 Zestimate®
$244/sqft
$7,465 Estimated rent
Home value
$1,886,200
$1.75M - $2.02M
$7,465/mo
Zestimate® history
Loading...
Owner options
Explore your selling options
What's special
Architectural Masterpiece on 4.33 Wooded Acres in Newtown, PA Designed by renowned New York architect Pamela Jenkins, this breathtaking 7,700 sq ft estate is a rare fusion of art, architecture, and nature. Set on 4.33 private acres in sought-after Upper Makefield Township, the home is a tribute to fine craftsmanship and thoughtful design. A perfect setting to display and share your art and collectibles with your family and friends. Artistry & Architecture in Harmony: Architectural Vision: The home’s bold, clean lines and expansive spaces are hallmarks of Jenkins’ work, elevated by museum-quality finishes and artisanal touches throughout. Main Foyer Statement: A dramatic 30-foot ceiling makes a striking first impression, anchored by a handcrafted exotic wood front door that sets the tone for expansive gallery like space on the first floor.. Great Room Elegance: A spacious and light-filled great room with fireplace surround features sculptural clay work by the late Paula Colton Winokur, one of the leading ceramic artists in the U.S. from the 1970s until her passing, floor to ceiling windows and 20ft ceilings. Kitchen as Art: The custom tile installation was crafted by acclaimed ceramic artist Bob Winokur, transforming the gourmet kitchen into a functional masterpiece. Layout & Lifestyle: Primary Suite Retreat: located on main level , the large owners suite features a private sitting area with gas fireplace with beautiful marble surround and built in book cases, and dual his and her bathrooms, offering spa-like privacy and luxury. 3 additional Bedrooms and 2 additional Bathrooms – including one bedroom currently utilized as a stylish home office. Outdoor Oasis: A generous deck and screened-in porch overlook the tranquil, wooded property, with a stream running through the back of the property —ideal for quiet mornings or elegant entertaining. Additional Features: 3-car garage, partially finished garden level walk out basement with state of the art home theater and gym, living area, and abundant storage, butlers pantry, Located just minutes from charming downtown Newtown and top-rated schools, this home offers convenience and privacy in one of Bucks County’s most prestigious neighborhoods.
Zillow last checked: 8 hours ago
Listing updated: December 22, 2025 at 05:09pm
Listed by:
FERN HELLINGER 215-429-6153,
BHHS Fox & Roach-Southampton
Bought with:
Dana Friedfeld, RS354773
Coldwell Banker Hearthside
Source: Bright MLS,MLS#: PABU2092836
Facts & features
Interior
Bedrooms & bathrooms
- Bedrooms: 4
- Bathrooms: 4
- Full bathrooms: 4
- Main level bathrooms: 3
- Main level bedrooms: 2
Primary bedroom
- Features: Built-in Features, Cathedral/Vaulted Ceiling, Fireplace - Wood Burning, Flooring - Carpet, Primary Bedroom - Sitting Area, Primary Bedroom - Dressing Area, Soaking Tub, Bathroom - Tub Shower, Skylight(s), Walk-In Closet(s), Balcony Access, Ceiling Fan(s)
- Level: Main
Bedroom 1
- Features: Flooring - Carpet, Cedar Closet(s), Attic - Access Panel, Walk-In Closet(s)
- Level: Upper
Bedroom 2
- Features: Flooring - Carpet
- Level: Upper
Primary bathroom
- Features: Granite Counters, Flooring - Tile/Brick, Hot Tub/Spa, Primary Bedroom - Dressing Area, Soaking Tub, Walk-In Closet(s), Skylight(s)
- Level: Main
Primary bathroom
- Features: Granite Counters
- Level: Main
Bathroom 2
- Features: Bathroom - Tub Shower, Granite Counters
- Level: Main
Other
- Level: Upper
Basement
- Features: Basement - Unfinished, Built-in Features, Flooring - Concrete
- Level: Lower
Dining room
- Features: Flooring - HardWood, Built-in Features
- Level: Main
Exercise room
- Level: Lower
Foyer
- Features: Built-in Features, Flooring - Tile/Brick, Skylight(s)
- Level: Main
Other
- Features: Granite Counters, Double Sink, Flooring - Tile/Brick
- Level: Upper
Kitchen
- Features: Breakfast Room, Granite Counters, Double Sink, Flooring - Tile/Brick, Kitchen - Propane Cooking, Pantry
- Level: Main
Laundry
- Features: Flooring - Tile/Brick, Built-in Features
- Level: Main
Media room
- Level: Lower
Mud room
- Features: Built-in Features
- Level: Main
Office
- Features: Cathedral/Vaulted Ceiling, Built-in Features, Ceiling Fan(s), Flooring - Tile/Brick, Skylight(s)
- Level: Main
Storage room
- Level: Lower
Heating
- Baseboard, Propane
Cooling
- Central Air, Electric
Appliances
- Included: Microwave, Built-In Range, Dishwasher, Disposal, Dryer, Extra Refrigerator/Freezer, Exhaust Fan, Oven/Range - Gas, Range Hood, Refrigerator, Six Burner Stove, Stainless Steel Appliance(s), Washer, Water Heater
- Laundry: Main Level, Laundry Chute, Laundry Room, Mud Room
Features
- Attic, Breakfast Area, Built-in Features, Ceiling Fan(s), Dining Area, Formal/Separate Dining Room, Kitchen Island, Primary Bath(s), Pantry, Recessed Lighting, Sauna, Bathroom - Stall Shower, Store/Office, Walk-In Closet(s), Butlers Pantry, Cedar Closet(s), Exposed Beams, Kitchen - Gourmet, Upgraded Countertops, Block Walls, 2 Story Ceilings, Vaulted Ceiling(s), Tray Ceiling(s)
- Flooring: Ceramic Tile, Wood, Engineered Wood, Heated, Luxury Vinyl
- Windows: Window Treatments
- Basement: Finished,Heated,Exterior Entry
- Number of fireplaces: 2
- Fireplace features: Wood Burning, Free Standing, Other, Wood Burning Stove
Interior area
- Total structure area: 7,700
- Total interior livable area: 7,700 sqft
- Finished area above ground: 4,200
- Finished area below ground: 3,500
Property
Parking
- Total spaces: 3
- Parking features: Garage Door Opener, Garage Faces Front, Inside Entrance, Oversized, Circular Driveway, Gravel, Attached, Driveway
- Attached garage spaces: 3
- Has uncovered spaces: Yes
Accessibility
- Accessibility features: None
Features
- Levels: Two
- Stories: 2
- Patio & porch: Deck, Enclosed, Porch
- Exterior features: Barbecue, Lighting, Flood Lights
- Pool features: None
- Has view: Yes
- View description: Trees/Woods, Creek/Stream
- Has water view: Yes
- Water view: Creek/Stream
Lot
- Size: 4.33 Acres
- Features: Front Yard, Landscaped, Wooded, Vegetation Planting, Stream/Creek, Backs to Trees, Private, Suburban, Unknown Soil Type
Details
- Additional structures: Above Grade, Below Grade
- Parcel number: 47004075006
- Zoning: CM
- Special conditions: Standard
Construction
Type & style
- Home type: SingleFamily
- Architectural style: Contemporary
- Property subtype: Single Family Residence
Materials
- Mixed, Brick
- Foundation: Block, Slab
- Roof: Metal
Condition
- Excellent
- New construction: No
- Year built: 1993
Utilities & green energy
- Electric: 200+ Amp Service
- Sewer: On Site Septic
- Water: Well
- Utilities for property: Propane, Cable Connected
Community & neighborhood
Location
- Region: Newtown
- Subdivision: None Available
- Municipality: UPPER MAKEFIELD TWP
Other
Other facts
- Listing agreement: Exclusive Right To Sell
- Listing terms: Cash,Conventional,FHA,VA Loan
- Ownership: Fee Simple
- Road surface type: Gravel, Black Top
Price history
| Date | Event | Price |
|---|---|---|
| 9/29/2025 | Sold | $1,875,000-16.7%$244/sqft |
Source: | ||
| 8/16/2025 | Contingent | $2,250,000$292/sqft |
Source: | ||
| 7/14/2025 | Listed for sale | $2,250,000$292/sqft |
Source: | ||
| 7/3/2025 | Contingent | $2,250,000$292/sqft |
Source: | ||
| 4/28/2025 | Listed for sale | $2,250,000+150%$292/sqft |
Source: | ||
Public tax history
| Year | Property taxes | Tax assessment |
|---|---|---|
| 2025 | $17,356 | $99,360 |
| 2024 | $17,356 +5% | $99,360 |
| 2023 | $16,530 +0.5% | $99,360 |
Find assessor info on the county website
Neighborhood: 18940
Nearby schools
GreatSchools rating
- 7/10Sol Feinstone El SchoolGrades: K-6Distance: 0.6 mi
- 8/10Newtown Middle SchoolGrades: 7-8Distance: 4.6 mi
- 9/10Council Rock High School NorthGrades: 9-12Distance: 4.2 mi
Schools provided by the listing agent
- Elementary: Sol Feinstone
- District: Council Rock
Source: Bright MLS. This data may not be complete. We recommend contacting the local school district to confirm school assignments for this home.

Get pre-qualified for a loan
At Zillow Home Loans, we can pre-qualify you in as little as 5 minutes with no impact to your credit score.An equal housing lender. NMLS #10287.
Sell for more on Zillow
Get a free Zillow Showcase℠ listing and you could sell for .
$1,886,200
2% more+ $37,724
With Zillow Showcase(estimated)
$1,923,924
