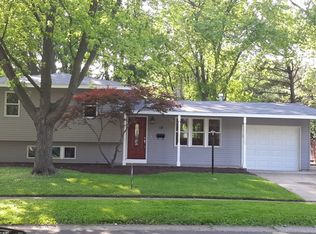Closed
$239,000
20 Woodridge Rd, Montgomery, IL 60538
3beds
1,404sqft
Single Family Residence
Built in 1958
9,147.6 Square Feet Lot
$242,100 Zestimate®
$170/sqft
$2,229 Estimated rent
Home value
$242,100
$220,000 - $266,000
$2,229/mo
Zestimate® history
Loading...
Owner options
Explore your selling options
What's special
DON'T MISS THIS INCREDIBLE INVESTMENT! IT WILL BE YOUR SMARTEST PURCHASE! THIS 1400 SQ FT, 3 BED, 1 BATH, SPACIOUS MODERN RANCH HAS INCREDIBLE POTENTIAL! THE INCREDIBLE DETACHED TWO CAR GARAGE AND OVERSIZED DRIVEWAY ARE UNLIKE ANYTHING ELSE IN THE AREA. WITHIN WALKING DISTANCE OF THE FOX RIVER AND MULTIPLE LOCAL PARKS, INCLUDING THE BRIARCLIFF WOODS PARK AND LAKE AND THE SUZANJOHN PARK! LESS THAN A MILE WALK TO BOULDER HILL ELEMENTARY! CLOSE TO SETTLERS LANDING SHOPPING CENTERS, ROUTE 30 AND ROUTE 34. WHETHER YOU WANT SPACE FOR YOUR GROWING FAMILY, SWEAT EQUITY OR A SUMMER RENOVATION PROJECT, THIS CHARMING PROPERTY IS THE PERFECT PLACE TO CALL HOME! AGENTS READ BROKER PRIVATE REMARKS - BEING SOLD AS-IS WITH NO WARRANTIES OR REPAIRS.
Zillow last checked: 8 hours ago
Listing updated: April 03, 2025 at 01:39am
Listing courtesy of:
Vincent A Incopero 773-259-9676,
Nexus Chicago Realty Group, LL
Bought with:
Lisa Streit
Keller Williams Innovate
Source: MRED as distributed by MLS GRID,MLS#: 12289883
Facts & features
Interior
Bedrooms & bathrooms
- Bedrooms: 3
- Bathrooms: 1
- Full bathrooms: 1
Primary bedroom
- Level: Main
- Area: 110 Square Feet
- Dimensions: 10X11
Bedroom 2
- Level: Main
- Area: 140 Square Feet
- Dimensions: 10X14
Bedroom 3
- Level: Main
- Area: 132 Square Feet
- Dimensions: 11X12
Dining room
- Features: Flooring (Vinyl)
- Level: Main
- Dimensions: COMBO
Family room
- Features: Flooring (Carpet)
- Level: Main
- Area: 216 Square Feet
- Dimensions: 18X12
Kitchen
- Features: Kitchen (Galley), Flooring (Vinyl)
- Level: Main
- Area: 160 Square Feet
- Dimensions: 8X20
Laundry
- Features: Flooring (Carpet)
- Level: Main
- Area: 72 Square Feet
- Dimensions: 12X6
Living room
- Features: Flooring (Carpet), Window Treatments (Bay Window(s))
- Level: Main
- Area: 306 Square Feet
- Dimensions: 17X18
Heating
- Natural Gas
Cooling
- Central Air
Appliances
- Included: Range, Refrigerator, Gas Water Heater
- Laundry: Common Area
Features
- Flooring: Hardwood
- Basement: None
- Attic: Full
- Number of fireplaces: 1
- Fireplace features: Masonry, Den/Library
Interior area
- Total structure area: 1,404
- Total interior livable area: 1,404 sqft
- Finished area below ground: 0
Property
Parking
- Total spaces: 2
- Parking features: Concrete, Side Driveway, Garage Door Opener, Garage, On Site, Garage Owned, Detached
- Garage spaces: 2
- Has uncovered spaces: Yes
Accessibility
- Accessibility features: No Disability Access
Features
- Stories: 1
Lot
- Size: 9,147 sqft
- Dimensions: 78X125
Details
- Additional structures: Garage(s)
- Parcel number: 0304153027
- Special conditions: None
Construction
Type & style
- Home type: SingleFamily
- Architectural style: Ranch
- Property subtype: Single Family Residence
Materials
- Vinyl Siding
- Foundation: Concrete Perimeter
- Roof: Asphalt
Condition
- New construction: No
- Year built: 1958
Utilities & green energy
- Electric: Circuit Breakers
- Sewer: Public Sewer
- Water: Public
Community & neighborhood
Community
- Community features: Curbs, Sidewalks, Street Paved
Location
- Region: Montgomery
- Subdivision: Boulder Hill
HOA & financial
HOA
- Services included: None
Other
Other facts
- Listing terms: Conventional
- Ownership: Fee Simple
Price history
| Date | Event | Price |
|---|---|---|
| 3/31/2025 | Sold | $239,000-2.8%$170/sqft |
Source: | ||
| 2/24/2025 | Contingent | $245,900$175/sqft |
Source: | ||
| 2/20/2025 | Listed for sale | $245,900$175/sqft |
Source: | ||
Public tax history
| Year | Property taxes | Tax assessment |
|---|---|---|
| 2024 | $5,808 +1.9% | $79,375 +10% |
| 2023 | $5,702 +6.6% | $72,159 +9% |
| 2022 | $5,348 +4% | $66,201 +7% |
Find assessor info on the county website
Neighborhood: Boulder Hill
Nearby schools
GreatSchools rating
- 6/10Boulder Hill Elementary SchoolGrades: K-5Distance: 0.4 mi
- 4/10Thompson Jr High SchoolGrades: 6-8Distance: 1.3 mi
- 8/10Oswego High SchoolGrades: 9-12Distance: 2.3 mi
Schools provided by the listing agent
- Elementary: Long Beach Elementary School
- Middle: Plank Junior High School
- High: Oswego East High School
- District: 308
Source: MRED as distributed by MLS GRID. This data may not be complete. We recommend contacting the local school district to confirm school assignments for this home.
Get a cash offer in 3 minutes
Find out how much your home could sell for in as little as 3 minutes with a no-obligation cash offer.
Estimated market value$242,100
Get a cash offer in 3 minutes
Find out how much your home could sell for in as little as 3 minutes with a no-obligation cash offer.
Estimated market value
$242,100
