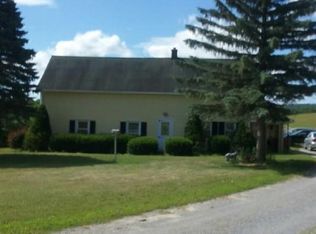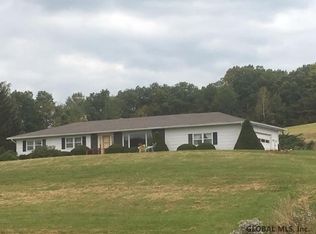Closed
$310,000
20 Yager Road, Hoosick, NY 12090
3beds
1,144sqft
Single Family Residence, Residential
Built in 1989
7.25 Acres Lot
$311,100 Zestimate®
$271/sqft
$2,094 Estimated rent
Home value
$311,100
$286,000 - $339,000
$2,094/mo
Zestimate® history
Loading...
Owner options
Explore your selling options
What's special
Come discover this beautiful Ranch style home sitting on 7.25 acres. Beautiful country view in this quiet setting. Could be a great hobby farm with the pastures/lawn/gardens. A well maintained 3 bedroom/1bath home. Open living room/kitchen concept. Bar top counter overlooking living room to enjoy your mornings. Home has recent renovations of shingle roof/vinyl wood grain (look) siding/Andersen windows, newer oil tank. Boasting gleaming hardwood floors in the LR/hall. Nice dry basement. As well as a trex porch to enjoy. A detached garage. Home is move in ready!
Zillow last checked: 8 hours ago
Listing updated: December 31, 2025 at 01:50pm
Listed by:
Stacey Duncan Matala 518-857-0964,
Neudecker Realty
Bought with:
Penny M Spiezio, 10311209105
PennyDot Realty
Source: Global MLS,MLS#: 202516665
Facts & features
Interior
Bedrooms & bathrooms
- Bedrooms: 3
- Bathrooms: 1
- Full bathrooms: 1
Bedroom
- Level: First
Bedroom
- Level: First
Bedroom
- Level: First
Full bathroom
- Level: First
Kitchen
- Level: First
Living room
- Level: First
Heating
- Forced Air, Oil
Cooling
- None
Appliances
- Included: Dishwasher, Dryer, Freezer, Range, Range Hood, Refrigerator, Washer/Dryer
- Laundry: Electric Dryer Hookup, In Basement, Washer Hookup
Features
- Eat-in Kitchen, Built-in Features
- Flooring: Carpet, Ceramic Tile, Hardwood, Linoleum
- Doors: Storm Door(s)
- Windows: Screens
- Basement: Full,Interior Entry,Sump Pump,Unfinished
Interior area
- Total structure area: 1,144
- Total interior livable area: 1,144 sqft
- Finished area above ground: 1,144
- Finished area below ground: 0
Property
Parking
- Total spaces: 6
- Parking features: Stone, Detached
- Has garage: Yes
Features
- Patio & porch: Covered, Front Porch
- Has view: Yes
- View description: Pasture, Skyline, Trees/Woods, Valley
Lot
- Size: 7.25 Acres
- Features: Rolling Slope, Meadow, Road Frontage, Sloped, Views, Cleared
Details
- Additional structures: Garage(s)
- Parcel number: 46.138.2
- Special conditions: Standard
Construction
Type & style
- Home type: SingleFamily
- Architectural style: Ranch
- Property subtype: Single Family Residence, Residential
Materials
- Block, Drywall, Vinyl Siding
- Foundation: Block
- Roof: Shingle
Condition
- New construction: No
- Year built: 1989
Utilities & green energy
- Sewer: Septic Tank
- Water: None
- Utilities for property: Cable Available
Community & neighborhood
Security
- Security features: Smoke Detector(s), Carbon Monoxide Detector(s)
Location
- Region: Hoosick Falls
Other
Other facts
- Listing terms: Cash
Price history
| Date | Event | Price |
|---|---|---|
| 12/31/2025 | Sold | $310,000-6%$271/sqft |
Source: | ||
| 11/6/2025 | Contingent | $329,900$288/sqft |
Source: NY State MLS #11490096 Report a problem | ||
| 10/18/2025 | Pending sale | $329,900$288/sqft |
Source: | ||
| 10/11/2025 | Price change | $329,900-2.7%$288/sqft |
Source: NY State MLS #11490096 Report a problem | ||
| 9/17/2025 | Price change | $339,000-1.3%$296/sqft |
Source: | ||
Public tax history
| Year | Property taxes | Tax assessment |
|---|---|---|
| 2024 | -- | $228,000 +78.1% |
| 2023 | -- | $128,000 |
| 2022 | -- | $128,000 |
Find assessor info on the county website
Neighborhood: 12090
Nearby schools
GreatSchools rating
- 7/10Hoosick Falls Elementary SchoolGrades: PK-4Distance: 3 mi
- 4/10Hoosick Falls Junior Senior High SchoolGrades: 7,9-12Distance: 3 mi
Schools provided by the listing agent
- Elementary: Hoosick Falls
- High: Hoosick Falls
Source: Global MLS. This data may not be complete. We recommend contacting the local school district to confirm school assignments for this home.

