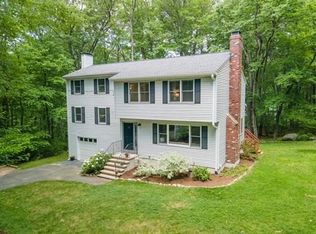Lake living at its best! Private, wooded .64 acre lot at end of street & a quick walk to Sandy Beach to enjoy all your water activities. This colonial has a flexible floor plan for today's lifestyle. Beautiful additional living space in the finished lower level, has a separate front entrance, 9 ft ceilings, tile floors, a full bath, & 2 bonus rooms w/closet. Perfect for extended family stays or home office space. The expansive first floor living space is front to back w/3 lg picture windows is freshly painted, new carpet. A sunny living space w/ a wooded view. Slider provides access to the new deck. Large eat in kitchen w/ stylish granite counters & tile backsplash. Hardwood floors in the kitchen, foyer & DR were recently finished. Master has his/her closets, an updated master bath w/tiled shower & furniture quality vanity w/granite counters. Relax & sip your morning coffee on the master suite balcony! 12 x 20 shed w/power & loft . Close to 495
This property is off market, which means it's not currently listed for sale or rent on Zillow. This may be different from what's available on other websites or public sources.
