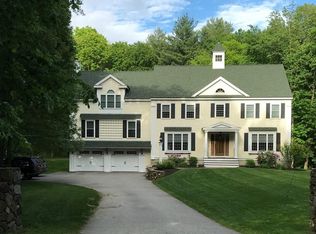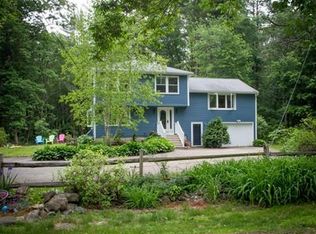Sold for $910,000 on 06/23/23
$910,000
200-7 Star Rd, Groveland, MA 01834
4beds
4,030sqft
Single Family Residence
Built in 2006
1.16 Acres Lot
$1,064,100 Zestimate®
$226/sqft
$5,539 Estimated rent
Home value
$1,064,100
$1.01M - $1.13M
$5,539/mo
Zestimate® history
Loading...
Owner options
Explore your selling options
What's special
Stunning colonial on over an acre with elegant finishing touches in every room! The large kitchen has a center island with gas cooktop and seating, and a casual dining area with sliders to the deck. French doors lead to a formal dining room, with lovely tray ceiling and built-in cabinetry. The spacious family room has a striking fireplace, and adjoins the kitchen for easy entertaining. Upstairs, the master suite has a walk-in closet and sunny master bath with soaking tub, tiled shower, water closet, dual vanity and radiant heat. Three additional bedrooms and another full bath w/laundry complete this level. The generous office walks out to the patio and connects to a bonus room. Plenty of storage in the full walk-up attic. The private backyard backs on open land and has a generous patio with a firepit and labyrinth garden. Brazilian cherry floors, crown molding, wainscoting, pilasters and ceiling medallions add to the sophistication of this home!
Zillow last checked: 8 hours ago
Listing updated: June 23, 2023 at 01:13pm
Listed by:
Dennis Marks 978-337-6196,
Keller Williams Realty Evolution 978-887-3995
Bought with:
Victoria Dimino
Century 21 North East
Source: MLS PIN,MLS#: 73109148
Facts & features
Interior
Bedrooms & bathrooms
- Bedrooms: 4
- Bathrooms: 3
- Full bathrooms: 2
- 1/2 bathrooms: 1
Primary bedroom
- Features: Bathroom - Full, Ceiling Fan(s), Walk-In Closet(s), Flooring - Hardwood, Crown Molding
- Level: Second
- Area: 552
- Dimensions: 24 x 23
Bedroom 2
- Features: Ceiling Fan(s), Closet, Flooring - Wall to Wall Carpet, Crown Molding
- Level: Second
- Area: 165
- Dimensions: 15 x 11
Bedroom 3
- Features: Ceiling Fan(s), Closet, Flooring - Wall to Wall Carpet, Crown Molding
- Level: Second
- Area: 182
- Dimensions: 14 x 13
Bedroom 4
- Features: Ceiling Fan(s), Closet, Flooring - Wall to Wall Carpet, Crown Molding
- Level: Second
- Area: 132
- Dimensions: 12 x 11
Primary bathroom
- Features: Yes
Bathroom 1
- Features: Bathroom - Full, Bathroom - Double Vanity/Sink, Flooring - Stone/Ceramic Tile, Countertops - Stone/Granite/Solid, Recessed Lighting, Soaking Tub
- Level: Second
- Area: 126
- Dimensions: 14 x 9
Bathroom 2
- Features: Bathroom - Full, Flooring - Stone/Ceramic Tile, Dryer Hookup - Electric, Washer Hookup
- Level: Second
- Area: 99
- Dimensions: 11 x 9
Bathroom 3
- Features: Bathroom - Half, Flooring - Hardwood, Countertops - Stone/Granite/Solid
- Level: First
- Area: 32
- Dimensions: 8 x 4
Dining room
- Features: Flooring - Hardwood, French Doors, Wainscoting, Crown Molding, Tray Ceiling(s)
- Level: First
- Area: 224
- Dimensions: 16 x 14
Family room
- Features: Flooring - Hardwood, Chair Rail, Recessed Lighting
- Level: First
- Area: 391
- Dimensions: 23 x 17
Kitchen
- Features: Flooring - Hardwood, Dining Area, Balcony / Deck, Countertops - Stone/Granite/Solid, Kitchen Island, Recessed Lighting, Gas Stove
- Level: First
- Area: 320
- Dimensions: 32 x 10
Living room
- Features: Flooring - Hardwood, Chair Rail, Crown Molding
- Level: First
- Area: 208
- Dimensions: 16 x 13
Office
- Features: Flooring - Stone/Ceramic Tile, French Doors, Recessed Lighting, Slider
- Level: Basement
- Area: 322
- Dimensions: 23 x 14
Heating
- Forced Air, Electric, Propane, Air Source Heat Pumps (ASHP), Leased Propane Tank
Cooling
- Central Air, Air Source Heat Pumps (ASHP)
Appliances
- Laundry: Second Floor
Features
- Recessed Lighting, Slider, Crown Molding, Office, Bonus Room, Mud Room, Central Vacuum, Walk-up Attic
- Flooring: Flooring - Stone/Ceramic Tile
- Doors: French Doors
- Basement: Finished,Walk-Out Access,Garage Access
- Number of fireplaces: 1
- Fireplace features: Family Room
Interior area
- Total structure area: 4,030
- Total interior livable area: 4,030 sqft
Property
Parking
- Total spaces: 5
- Parking features: Under, Garage Door Opener, Garage Faces Side
- Attached garage spaces: 2
- Uncovered spaces: 3
Features
- Patio & porch: Deck - Composite, Patio
- Exterior features: Deck - Composite, Patio, Storage, Professional Landscaping, Invisible Fence
- Fencing: Invisible
- Frontage length: 224.00
Lot
- Size: 1.16 Acres
- Features: Level
Details
- Parcel number: M:37 B:007 L:B
- Zoning: RA
Construction
Type & style
- Home type: SingleFamily
- Architectural style: Colonial
- Property subtype: Single Family Residence
Materials
- Frame
- Foundation: Concrete Perimeter
- Roof: Shingle
Condition
- Year built: 2006
Utilities & green energy
- Electric: Generator, 200+ Amp Service
- Sewer: Private Sewer
- Water: Private
Community & neighborhood
Security
- Security features: Security System
Location
- Region: Groveland
Price history
| Date | Event | Price |
|---|---|---|
| 6/23/2023 | Sold | $910,000+3.5%$226/sqft |
Source: MLS PIN #73109148 Report a problem | ||
| 5/12/2023 | Contingent | $879,000$218/sqft |
Source: MLS PIN #73109148 Report a problem | ||
| 5/9/2023 | Listed for sale | $879,000+29.3%$218/sqft |
Source: MLS PIN #73109148 Report a problem | ||
| 3/27/2020 | Sold | $680,000-2.8%$169/sqft |
Source: Public Record Report a problem | ||
| 2/16/2020 | Pending sale | $699,900$174/sqft |
Source: Heather Klosowski Real Estate #72617594 Report a problem | ||
Public tax history
| Year | Property taxes | Tax assessment |
|---|---|---|
| 2025 | $12,371 -0.1% | $974,900 +6.6% |
| 2024 | $12,386 +9.3% | $914,800 +6% |
| 2023 | $11,327 | $862,700 |
Find assessor info on the county website
Neighborhood: 01834
Nearby schools
GreatSchools rating
- 5/10Elmer S Bagnall SchoolGrades: PK-6Distance: 1.7 mi
- 4/10Pentucket Regional Middle SchoolGrades: 7-8Distance: 2.6 mi
- 8/10Pentucket Regional Sr High SchoolGrades: 9-12Distance: 2.7 mi
Schools provided by the listing agent
- Elementary: Bagnall
- Middle: Pentucket
- High: Pentucket
Source: MLS PIN. This data may not be complete. We recommend contacting the local school district to confirm school assignments for this home.
Get a cash offer in 3 minutes
Find out how much your home could sell for in as little as 3 minutes with a no-obligation cash offer.
Estimated market value
$1,064,100
Get a cash offer in 3 minutes
Find out how much your home could sell for in as little as 3 minutes with a no-obligation cash offer.
Estimated market value
$1,064,100

