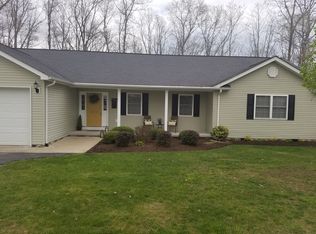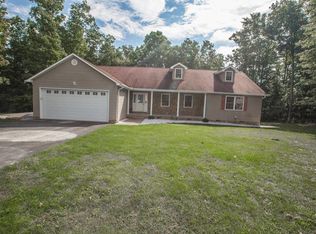Sold for $273,000
$273,000
200 Adam St, Shady Spring, WV 25918
3beds
1,575sqft
Residential
Built in 2010
0.9 Acres Lot
$274,400 Zestimate®
$173/sqft
$1,860 Estimated rent
Home value
$274,400
Estimated sales range
Not available
$1,860/mo
Zestimate® history
Loading...
Owner options
Explore your selling options
What's special
Immaculate, move-in-ready home with privacy and a beautiful outdoor space. This 3 bedroom, 2.5 bath home boasts beautiful hardwood floors, neutral colors throughout, large walk-in closets in all the bedrooms, an updated modern kitchen with granite countertops and a farmhouse sink, and the primary bedroom on the main floor. The upstairs bedrooms are spacious and share a beautifully tiled bath with a jetted tub. The front sunroom is surrounded by windows and could be used as an office or a playroom. Enjoy spending time on the front wrap-around patio which affords privacy and is surrounded by trees and beautiful, natural landscaping. The back deck offers a spacious, partially covered space which allows for time in and out of the elements. Also, relax in the hot tub on a beautiful WV evening, or enjoy the built in stone firepit which is ready for smores or a bonfire. Make this cozy and comfortable home yours today!
Zillow last checked: 8 hours ago
Listing updated: September 05, 2025 at 12:41pm
Listed by:
Michelle Lowe 304-237-7473,
BETTY J. MOORE & ASSOCIATES
Bought with:
Jacqui Hill, WVS240303206
EXIT ELEVATION REALTY
Source: Beckley BOR,MLS#: 91306
Facts & features
Interior
Bedrooms & bathrooms
- Bedrooms: 3
- Bathrooms: 3
- Full bathrooms: 2
- 1/2 bathrooms: 1
Bedroom 1
- Area: 177.12
- Dimensions: 14.4 x 12.3
Bedroom 2
- Area: 308
- Dimensions: 14 x 22
Bedroom 3
- Area: 272.8
- Dimensions: 12.4 x 22
Dining room
- Area: 127.68
- Dimensions: 11.4 x 11.2
Kitchen
- Area: 112.2
- Dimensions: 10.2 x 11
Living room
- Area: 303.4
- Dimensions: 20.5 x 14.8
Heating
- Electric, Natural Gas, Heat Pump, Fireplace(s), Fireplace
Cooling
- Air Conditioning, Central Air, Heat Pump
Appliances
- Laundry: Washer/Dryer Connection
Features
- 1st Floor Bedroom, Tile Baths, Sun Room, Ceiling Fan(s), Walk-In Closet(s)
- Windows: Insulated Windows
- Has fireplace: Yes
Interior area
- Total structure area: 1,575
- Total interior livable area: 1,575 sqft
- Finished area above ground: 1,575
- Finished area below ground: 0
Property
Features
- Patio & porch: Deck, Patio
- Exterior features: Garden
Lot
- Size: 0.90 Acres
- Dimensions: .9
- Features: Landscaped
Details
- Additional structures: Shed(s)
- Parcel number: 4108028003800010
Construction
Type & style
- Home type: SingleFamily
- Architectural style: Cape Cod
- Property subtype: Residential
Materials
- Vinyl Siding, Drywall
Condition
- Year built: 2010
Community & neighborhood
Location
- Region: Shady Spring
- Subdivision: Rock Cliff Estates
Price history
| Date | Event | Price |
|---|---|---|
| 9/5/2025 | Sold | $273,000-2.5%$173/sqft |
Source: | ||
| 7/28/2025 | Contingent | $279,900$178/sqft |
Source: | ||
| 7/24/2025 | Listed for sale | $279,900+76%$178/sqft |
Source: | ||
| 1/10/2019 | Listing removed | $159,000$101/sqft |
Source: WV REALTY PROS, LLC #73952 Report a problem | ||
| 7/9/2018 | Listed for sale | $159,000-0.6%$101/sqft |
Source: WV REALTY PROS, LLC #73952 Report a problem | ||
Public tax history
| Year | Property taxes | Tax assessment |
|---|---|---|
| 2025 | $969 +2.6% | $100,200 +1.6% |
| 2024 | $944 +23.7% | $98,580 +18% |
| 2023 | $763 | $83,520 |
Find assessor info on the county website
Neighborhood: 25918
Nearby schools
GreatSchools rating
- 5/10Shady Spring Elementary SchoolGrades: PK-5Distance: 1.1 mi
- 8/10Shady Spring Middle SchoolGrades: 6-8Distance: 1.1 mi
- 2/10Shady Spring High SchoolGrades: 9-12Distance: 0.8 mi
Schools provided by the listing agent
- Elementary: Shady Spring
- Middle: Shady Spring
- High: Shady Spring
Source: Beckley BOR. This data may not be complete. We recommend contacting the local school district to confirm school assignments for this home.

Get pre-qualified for a loan
At Zillow Home Loans, we can pre-qualify you in as little as 5 minutes with no impact to your credit score.An equal housing lender. NMLS #10287.

