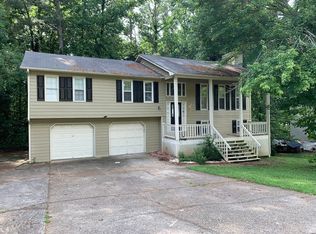Sold for $410,000
$410,000
200 Allatoona Road, Lawrenceville, GA 30043
4beds
2,180sqft
Single Family Residence
Built in 1992
0.29 Acres Lot
$408,200 Zestimate®
$188/sqft
$2,353 Estimated rent
Home value
$408,200
$376,000 - $445,000
$2,353/mo
Zestimate® history
Loading...
Owner options
Explore your selling options
What's special
Welcome to your modern farmhouse retreat - nestled in a peaceful neighborhood with no HOA! This is where timeless charm meets thoughtful design. From the moment you enter this 4 bed, 3 bath, split-level gem, you'll know this home is anything but ordinary. On the main level, be greeted by a spacious living room featuring vaulted ceilings with wood beams, a cozy wood-burning fireplace, and an open flow perfect for entertaining. The fully renovated kitchen offers a spacious island, soft-closing drawers, KraftMaid custom cabinetry, granite countertops, pot filler, custom range hood, new tile backsplash, and an inviting dining area perfect for everyday meals or casual gatherings. Down the hall, discover three beautifully appointed bedrooms, including a jaw-dropping primary suite that feels like a haven. This sanctuary features accented wall paneling, tray ceilings with recessed lighting, private deck access, and a stylish sliding barn door leading to a luxurious en-suite bath with a soaking tub. The lower level offers incredible flexibility with a spacious fourth bedroom is perfect as a guest suite, home office, or in-law quarters. A full bathroom and a dedicated laundry/utility room are also on this level. Step onto the expansive back deck and prepare to be wowed! This backyard paradise is made for both relaxation and entertainment. Enjoy evenings under the covered bar area, unwind in the Jacuzzi on cool nights, gather around the built-in fire pit beneath the stars, and fire up the built-in smoker for unforgettable meals. A spacious shed provides plenty of room for tools, equipment, or extra storage. This home truly has it all - style, function, and unforgettable outdoor living. With a freshly painted exterior, new windows, new water heater, maintained HVAC, and double garage with carport, this home blends comfort, style, and freedom-without the restrictions of an HOA. Don't miss your chance to own this one-of-a-kind masterpiece!
Zillow last checked: 8 hours ago
Listing updated: November 01, 2025 at 05:48pm
Listed by:
Alberto Rodriguez 706-201-2107,
Keller Williams Greater Athens
Bought with:
NONMLS Sale, NMLS
NON MLS MEMBER
Source: Hive MLS,MLS#: CL341730 Originating MLS: Athens Area Association of REALTORS
Originating MLS: Athens Area Association of REALTORS
Facts & features
Interior
Bedrooms & bathrooms
- Bedrooms: 4
- Bathrooms: 3
- Full bathrooms: 3
Heating
- Central, Forced Air, Natural Gas
Cooling
- Central Air, Gas
Appliances
- Included: Dishwasher, Gas Water Heater
- Laundry: In Basement, Laundry Room
Features
- Breakfast Area, Bathtub, Tray Ceiling(s), Entrance Foyer, Kitchen Island, Pantry, Recessed Lighting, Upper Level Primary, Vanity, Vaulted Ceiling(s)
- Number of fireplaces: 1
- Fireplace features: Living Room, Wood Burning Stove
- Common walls with other units/homes: No Common Walls
Interior area
- Total interior livable area: 2,180 sqft
Property
Parking
- Total spaces: 2
- Parking features: Attached, Garage Door Opener, Parking Available
- Garage spaces: 2
Features
- Patio & porch: Deck, Front Porch
- Exterior features: Deck, Fire Pit
- Has spa: Yes
- Spa features: Hot Tub
- Fencing: Wood,Yard Fenced
Lot
- Size: 0.29 Acres
- Features: Back Yard, Cul-De-Sac, Level, Private
Details
- Additional structures: Shed(s)
- Parcel number: R7086258
- Zoning: AA083
- Special conditions: Standard
Construction
Type & style
- Home type: SingleFamily
- Architectural style: Other
- Property subtype: Single Family Residence
Materials
- Concrete
- Roof: Composition
Condition
- Year built: 1992
Utilities & green energy
- Sewer: Public Sewer
- Water: Public
- Utilities for property: Underground Utilities
Community & neighborhood
Location
- Region: Lawrenceville
- Subdivision: Hearthstone Lake
HOA & financial
HOA
- Has HOA: No
Other
Other facts
- Listing agreement: Exclusive Right To Sell
- Listing terms: Cash,Conventional,FHA,VA Loan
- Road surface type: Paved
Price history
| Date | Event | Price |
|---|---|---|
| 10/31/2025 | Sold | $410,000-2.4%$188/sqft |
Source: | ||
| 10/19/2025 | Pending sale | $420,000$193/sqft |
Source: | ||
| 10/16/2025 | Listed for sale | $420,000+241.5%$193/sqft |
Source: | ||
| 3/31/2000 | Sold | $123,000$56/sqft |
Source: Public Record Report a problem | ||
Public tax history
| Year | Property taxes | Tax assessment |
|---|---|---|
| 2024 | $3,635 +35.5% | $142,560 +18.6% |
| 2023 | $2,683 -6.4% | $120,240 +12.3% |
| 2022 | $2,866 +44.1% | $107,040 +68.7% |
Find assessor info on the county website
Neighborhood: 30043
Nearby schools
GreatSchools rating
- 6/10Walnut Grove Elementary SchoolGrades: PK-5Distance: 1.2 mi
- 6/10Creekland Middle SchoolGrades: 6-8Distance: 1.3 mi
- 6/10Collins Hill High SchoolGrades: 9-12Distance: 1.1 mi
Schools provided by the listing agent
- Elementary: Walnut Grove
- Middle: Creekland
- High: Collins Hill
Source: Hive MLS. This data may not be complete. We recommend contacting the local school district to confirm school assignments for this home.
Get a cash offer in 3 minutes
Find out how much your home could sell for in as little as 3 minutes with a no-obligation cash offer.
Estimated market value
$408,200
