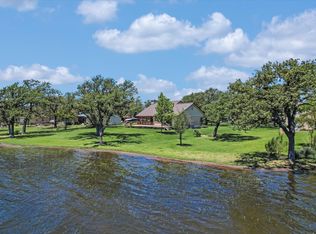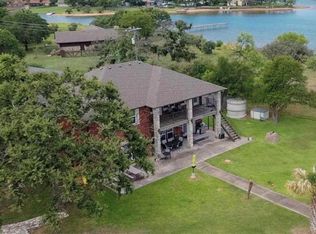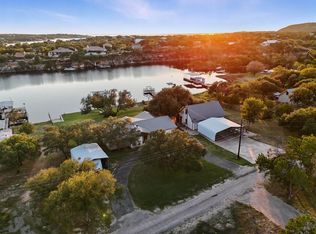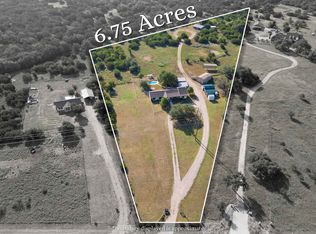200 Apache Trail is a beautiful lakefront 4BR/3BA home on Lake Buchanan featuring two primary suites, two spacious living areas with a wood burning fireplace and a large dining space ideal for family and friend gatherings. Kitchen includes granite countertops, ample cabinetry, walk-in pantry, and a separate utility room. Generous sized bedrooms with walk-in closets providing plenty of storage. Exterior features include an attached two car garage, detached garage/shop and extra parking. Enjoy peaceful lake views, outdoor relaxation, and easy access to the neighborhood boat ramp and playground just steps away. Conveniently located near Burnet, which provides shopping, restaurants, and Hill Country wineries. This beautiful property is perfect as a full-time residence or weekend getaway.
Active
Price increase: $10K (12/4)
$869,000
200 Apache Trl, Burnet, TX 78611
4beds
3,518sqft
Est.:
Single Family Residence
Built in 2003
0.89 Acres Lot
$-- Zestimate®
$247/sqft
$13/mo HOA
What's special
Wood burning fireplaceExtra parkingOutdoor relaxationTwo primary suitesGranite countertopsAttached two car garagePeaceful lake views
- 26 days |
- 259 |
- 5 |
Likely to sell faster than
Zillow last checked: 8 hours ago
Listing updated: December 04, 2025 at 01:34pm
Listed by:
David Money (512) 426-2536,
All City Real Estate Ltd. Co (866) 277-6005
Source: Unlock MLS,MLS#: 2033886
Tour with a local agent
Facts & features
Interior
Bedrooms & bathrooms
- Bedrooms: 4
- Bathrooms: 3
- Full bathrooms: 3
- Main level bedrooms: 4
Heating
- Central
Cooling
- Central Air
Appliances
- Included: Dishwasher, Microwave, Electric Oven, Free-Standing Electric Range
Features
- See Remarks
- Flooring: Carpet, Tile
- Windows: See Remarks
- Number of fireplaces: 1
- Fireplace features: Wood Burning
Interior area
- Total interior livable area: 3,518 sqft
Video & virtual tour
Property
Parking
- Total spaces: 2
- Parking features: Additional Parking, Boat, Storage
- Garage spaces: 2
Accessibility
- Accessibility features: See Remarks
Features
- Levels: One
- Stories: 1
- Patio & porch: See Remarks
- Exterior features: See Remarks
- Pool features: None
- Spa features: None
- Fencing: None
- Has view: Yes
- View description: Hill Country, Lake, Panoramic, Water
- Has water view: Yes
- Water view: Lake,Water
- Waterfront features: Lake Front, Lake Privileges, Waterfront
- Body of water: Lake Buchanan
Lot
- Size: 0.89 Acres
- Dimensions: 70’ x 242’ x 236’ x 146’ x 107’
- Features: Few Trees, Irregular Lot
Details
- Additional structures: Storage
- Parcel number: 03600002A00110000
- Special conditions: Standard
Construction
Type & style
- Home type: SingleFamily
- Property subtype: Single Family Residence
Materials
- Foundation: Slab
- Roof: Composition
Condition
- Resale
- New construction: No
- Year built: 2003
Utilities & green energy
- Sewer: See Remarks
- Water: Public
- Utilities for property: Above Ground, Cable Available, Electricity Connected, Phone Available, Water Connected
Community & HOA
Community
- Features: Fishing, Lake
- Subdivision: Cassie
HOA
- Has HOA: Yes
- Services included: See Remarks
- HOA fee: $150 annually
- HOA name: Cassie POA
Location
- Region: Burnet
Financial & listing details
- Price per square foot: $247/sqft
- Tax assessed value: $888,714
- Date on market: 11/15/2025
- Listing terms: Cash,Conventional
- Electric utility on property: Yes
Estimated market value
Not available
Estimated sales range
Not available
Not available
Price history
Price history
| Date | Event | Price |
|---|---|---|
| 12/4/2025 | Price change | $869,000+1.2%$247/sqft |
Source: | ||
| 11/15/2025 | Listed for sale | $859,000-4.6%$244/sqft |
Source: | ||
| 10/20/2025 | Listing removed | $900,000$256/sqft |
Source: | ||
| 9/6/2025 | Price change | $900,000-18.2%$256/sqft |
Source: | ||
| 6/11/2025 | Listed for sale | $1,100,000$313/sqft |
Source: | ||
Public tax history
Public tax history
| Year | Property taxes | Tax assessment |
|---|---|---|
| 2025 | -- | $888,714 -5.9% |
| 2024 | $12,579 -0.2% | $944,714 |
| 2023 | $12,601 +2.7% | $944,714 +18.7% |
Find assessor info on the county website
BuyAbility℠ payment
Est. payment
$5,252/mo
Principal & interest
$4117
Property taxes
$818
Other costs
$317
Climate risks
Neighborhood: 78611
Nearby schools
GreatSchools rating
- 5/10Rj Richey Elementary SchoolGrades: 3-5Distance: 10.6 mi
- 4/10Burnet Middle SchoolGrades: 6-8Distance: 10.3 mi
- 6/10Burnet High SchoolGrades: 9-12Distance: 10.5 mi
Schools provided by the listing agent
- Elementary: Burnet
- Middle: Burnet (Burnet ISD)
- High: Burnet
- District: BurnetCONSISD
Source: Unlock MLS. This data may not be complete. We recommend contacting the local school district to confirm school assignments for this home.
- Loading
- Loading





