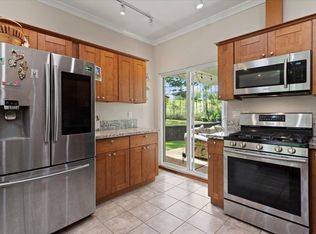The majestic home at 200 Awalau Road boasts covered decks, which wrap around the back and side of the home. The kitchen lies in the large vaulted great room, combined with a large living space and staircase to downstairs. The kitchen has a main double sink and a side bar sink in the new granite. The large island has a new gas stove and storage cabinets on the entire raised eating bar. A French door stainless steel fridge with in-door ice maker, along with in-cabinet microwave completes the updated kitchen. Off of the kitchen is the new 28’ x 12’ square foot vinyl-covered deck with glass and wood railing. The eating area includes a glass chandelier and two ceiling fans in the great room. The living room overlooks the back yard with large glass sliding doors, leading to a large covered deck. The large master bedroom includes a walk-in closet, en-suite bathroom flooring is flat stone leading to a large-tiled double shower with glass door. The new flooring in the master bedroom is Pergo and the living room is new vinyl plank. The lower level of the home has two large garage bays with automatic door openers; each bay is individual and can be used as a storage space. The basement has a separate entrance and includes a full bath, bar sink, and cabinet area, den with closet and large laundry space. Under the large back deck is outdoor storage as well as a lockable storage closet under the main staircase. The roof and gutters/downspouts are new as of 2018 and 2019 respectively and the house is on a new septic system and all previous code violations have been completely resolved. The property sprawls with bird-of-paradise, white and purple firecracker flowers, tea leaves, 40-year-old koa trees, and palms. It has nine dozen fruit trees on the property with food-producing trees including oranges, tangerines, avocados, Cimarron cherries, and bananas.
This property is off market, which means it's not currently listed for sale or rent on Zillow. This may be different from what's available on other websites or public sources.
