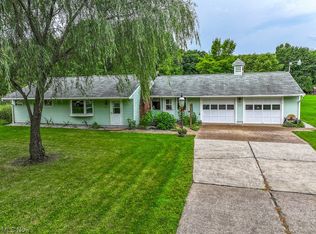Sold for $324,900
$324,900
200 Bates Rd, Madison, OH 44057
3beds
--sqft
Single Family Residence
Built in 2000
1.48 Acres Lot
$333,900 Zestimate®
$--/sqft
$2,298 Estimated rent
Home value
$333,900
$294,000 - $377,000
$2,298/mo
Zestimate® history
Loading...
Owner options
Explore your selling options
What's special
Stunning Home on 1.48 Acres | 200 Bates Road, Madison, OH
Welcome to this beautifully maintained home, built in 2000 and set on a spacious 1.48-acre lot offering privacy and tranquility.
Step inside to an inviting open-concept main floor, perfect for everyday living and entertaining. The kitchen features elegant granite countertops, a large breakfast bar, and a convenient planning desk—ideal for working or organizing your day.
The heart of the home is the impressive two-story great room, highlighted by a cozy gas fireplace and flooded with natural light.
Enjoy the convenience of a first-floor primary suite, complete with a dramatic vaulted ceiling, walk-in closet, and a luxurious en suite bath featuring a ceramic garden tub and walk-in shower.
Upstairs, a loft area overlooks the great room, adding an open and airy feel. Two additional bedrooms offer ample space, with private access to a full bath from one of the bedrooms—ideal for guests or family.
Outside, relax or entertain on the back deck and take advantage of the full basement, ready for storage or future finishing.
? Don’t miss your chance to make this gorgeous property your own
Zillow last checked: 8 hours ago
Listing updated: May 30, 2025 at 11:03am
Listing Provided by:
Sharon M Zunkley sharonzunkley@gmail.com440-477-3276,
Keller Williams Greater Cleveland Northeast
Bought with:
Tina L Tangorra, 656953
HomeSmart Real Estate Momentum LLC
Source: MLS Now,MLS#: 5108460 Originating MLS: Lake Geauga Area Association of REALTORS
Originating MLS: Lake Geauga Area Association of REALTORS
Facts & features
Interior
Bedrooms & bathrooms
- Bedrooms: 3
- Bathrooms: 3
- Full bathrooms: 2
- 1/2 bathrooms: 1
- Main level bathrooms: 2
- Main level bedrooms: 1
Bedroom
- Description: Flooring: Carpet
- Level: First
- Dimensions: 14 x 13
Bedroom
- Level: Second
- Dimensions: 13 x 10
Bedroom
- Level: Second
- Dimensions: 13 x 12
Bedroom
- Level: Second
Primary bathroom
- Level: First
Dining room
- Level: First
- Dimensions: 12 x 9
Entry foyer
- Level: First
- Dimensions: 7.1 x 11.8
Great room
- Level: First
- Dimensions: 18 x 14
Kitchen
- Level: First
- Dimensions: 12 x 12
Laundry
- Level: First
Loft
- Level: Second
- Dimensions: 14 x 9
Heating
- Forced Air, Gas
Cooling
- Central Air
Features
- Basement: Full,Concrete,Partially Finished,Storage Space,Unfinished
- Number of fireplaces: 1
- Fireplace features: Living Room
Property
Parking
- Total spaces: 2
- Parking features: Direct Access
- Garage spaces: 2
Features
- Levels: Two
- Stories: 2
- Patio & porch: Deck
Lot
- Size: 1.48 Acres
Details
- Parcel number: 02A0040000200
Construction
Type & style
- Home type: SingleFamily
- Architectural style: Bungalow,Cape Cod,Contemporary,Colonial,Modern
- Property subtype: Single Family Residence
Materials
- Vinyl Siding
- Foundation: Block
- Roof: Asphalt,Fiberglass
Condition
- Year built: 2000
Utilities & green energy
- Sewer: Septic Tank
- Water: Public
Community & neighborhood
Location
- Region: Madison
- Subdivision: Paine
Price history
| Date | Event | Price |
|---|---|---|
| 5/30/2025 | Sold | $324,900 |
Source: | ||
| 5/30/2025 | Pending sale | $324,900 |
Source: | ||
| 3/26/2025 | Contingent | $324,900 |
Source: | ||
| 3/21/2025 | Listed for sale | $324,900+85.8% |
Source: | ||
| 10/23/2012 | Sold | $174,900 |
Source: | ||
Public tax history
| Year | Property taxes | Tax assessment |
|---|---|---|
| 2024 | $4,892 +4.8% | $104,640 +27.7% |
| 2023 | $4,666 -0.3% | $81,970 |
| 2022 | $4,680 +0.3% | $81,970 |
Find assessor info on the county website
Neighborhood: 44057
Nearby schools
GreatSchools rating
- 7/10Red Bird Elementary SchoolGrades: K-5Distance: 0.7 mi
- 4/10Madison Middle SchoolGrades: 6-8Distance: 2.5 mi
- 4/10Madison High SchoolGrades: 9-12Distance: 2.2 mi
Schools provided by the listing agent
- District: Madison LSD Lake- 4303
Source: MLS Now. This data may not be complete. We recommend contacting the local school district to confirm school assignments for this home.
Get a cash offer in 3 minutes
Find out how much your home could sell for in as little as 3 minutes with a no-obligation cash offer.
Estimated market value$333,900
Get a cash offer in 3 minutes
Find out how much your home could sell for in as little as 3 minutes with a no-obligation cash offer.
Estimated market value
$333,900
