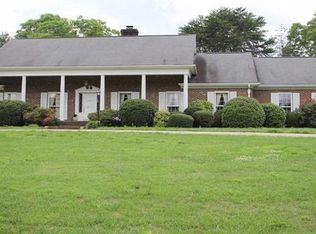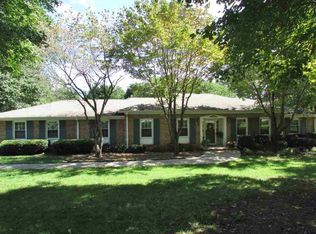Sold for $462,500
$462,500
200 Bedford Rd, Easley, SC 29642
4beds
2,250sqft
Single Family Residence, Residential
Built in 1973
0.54 Acres Lot
$451,100 Zestimate®
$206/sqft
$2,326 Estimated rent
Home value
$451,100
$388,000 - $523,000
$2,326/mo
Zestimate® history
Loading...
Owner options
Explore your selling options
What's special
Every so often, a property comes along that simply STUNS. This 4-bedroom, 3.5-bathroom masterpiece offers approximately 2,250 square feet of luxurious living, set on a peaceful corner lot just behind Forest Acres Elementary in the heart of Easley. From the moment you arrive, it’s clear—this is not your average renovation—it's top of its class. Reimagined from the ground up, every inch of this home was thoughtfully rebuilt with the finest finishes, architectural intention, and zero shortcuts. Walls were opened, rooms were lifted, and natural light now pours through a seamless, move-in-ready floorplan. The whitewashed brick, insulated windows, designer iron porch accent rails, and fresh concrete walkway lead you to the large covered front porch. The new mahogany front door that shines, and that elevated feel continues throughout the interior. Step inside to the open Formal Living Room, where light pours in through a large window. Fresh drywall, molding, paint, and recessed lighting create a sense of peace and cleanliness. Espresso LVP flooring grounds the space, and the warm brick wood-burning fireplace leads to the Keeping Room. The entire space feels open and light—perfect for hosting. Off the den, the kitchen is a true showpiece, featuring stunning granite countertops, an oversized island with bar seating, and a full suite of LG stainless appliances, including a gas stove, convection oven, smart dishwasher, and stainless steel fridge. You’ll love the custom soft-close cabinetry with full-extension hardware, a built-in spice cabinet, and pull-out trash storage. Upper cabinets and the organic white tile backsplash extend all the way to the ceiling for that luxurious feel, and the deep stainless sink with grate inserts makes cleanup a breeze. Just off the kitchen, the Formal Dining Room offers warmth and sophistication. Floor-to-ceiling molding, warm neutral paint, and a striking light fixture create an elegant space for entertaining. This home features two private primary suites, each with spa-level baths, custom tile work, luxury vanities, and walk-in showers—all uniquely designed to impress. The first primary bedroom stuns with dual closets, a spacious sitting area, exposed brick accent wall, and a gorgeous ensuite bath. A dual-sink vanity, porcelain tile floor, and a large mosaic walk-in shower create a truly serene escape. This space could also serve as a flex room or office, especially with a second bedroom suite available. Down the hallway opposite the kitchen, three bedrooms offer double-door closets, plenty of natural light, and the same espresso LVP flooring. Two share a beautifully appointed hall bathroom with dual sinks, designer light fixtures, a marble-look porcelain tile floor, and a deep tub/shower combo with custom tile. The second primary suite includes another gorgeous full bath with a tiled walk-in shower. Even the laundry room is amazing, with herringbone brick-laid tile, a standalone stainless sink, a toilet, and room for pantry storage just off the kitchen. Mechanically, the home is a fortress: new HVAC and ductwork, new roof, new windows, new insulation, new electrical and plumbing, vapor barrier in the crawlspace, and new drywall throughout. This is a fully permitted, professionally executed remodel with no surface or system left untouched. Outside, enjoy an oversized concrete patio and landscaped backyard—your own peaceful outdoor retreat. Sitting on over half an acre in a quiet, tucked-away neighborhood, this home offers serenity while remaining close to everything: 20 minutes to Greenville, 12 to Powdersville, 22 to Clemson, and just 4 minutes to Easley’s shopping and dining on Calhoun Memorial Highway. If you’ve been waiting for something extraordinary—a home with luxury, precision, and purpose—this is the one.
Zillow last checked: 8 hours ago
Listing updated: November 11, 2025 at 10:11am
Listed by:
Cindy Fox Miller 864-238-9100,
Keller Williams Upstate Legacy
Bought with:
Laura Strait
Keller Williams Upstate Legacy
Source: Greater Greenville AOR,MLS#: 1563485
Facts & features
Interior
Bedrooms & bathrooms
- Bedrooms: 4
- Bathrooms: 4
- Full bathrooms: 3
- 1/2 bathrooms: 1
- Main level bathrooms: 3
- Main level bedrooms: 4
Primary bedroom
- Area: 420
- Dimensions: 20 x 21
Bedroom 2
- Area: 180
- Dimensions: 12 x 15
Bedroom 3
- Area: 144
- Dimensions: 12 x 12
Bedroom 4
- Area: 144
- Dimensions: 12 x 12
Primary bathroom
- Features: Double Sink, Full Bath, Shower Only, Multiple Closets, Other
- Level: Main
Dining room
- Area: 132
- Dimensions: 11 x 12
Kitchen
- Area: 180
- Dimensions: 12 x 15
Living room
- Area: 204
- Dimensions: 12 x 17
Heating
- Forced Air, Natural Gas
Cooling
- Central Air, Electric
Appliances
- Included: Gas Cooktop, Dishwasher, Disposal, Free-Standing Gas Range, Refrigerator, Microwave, Gas Water Heater
- Laundry: Sink, 1st Floor, Walk-in, Electric Dryer Hookup, Washer Hookup, Laundry Room
Features
- Ceiling Smooth, Granite Counters, Open Floorplan, Soaking Tub, Dual Primary Bedrooms, Other
- Flooring: Ceramic Tile, Luxury Vinyl
- Doors: Storm Door(s)
- Windows: Insulated Windows
- Basement: None
- Attic: Pull Down Stairs
- Number of fireplaces: 1
- Fireplace features: Wood Burning, Masonry
Interior area
- Total structure area: 2,250
- Total interior livable area: 2,250 sqft
Property
Parking
- Parking features: None, Driveway, Parking Pad, Concrete
- Has uncovered spaces: Yes
Features
- Levels: One
- Stories: 1
- Patio & porch: Patio, Front Porch
Lot
- Size: 0.54 Acres
- Features: Corner Lot, Sloped, Few Trees, 1/2 - Acre
- Topography: Level
Details
- Parcel number: 502808890366 R0022480
Construction
Type & style
- Home type: SingleFamily
- Architectural style: Ranch
- Property subtype: Single Family Residence, Residential
Materials
- Brick Veneer
- Foundation: Crawl Space, Other
- Roof: Architectural
Condition
- Year built: 1973
Utilities & green energy
- Sewer: Public Sewer
- Water: Public
- Utilities for property: Underground Utilities
Community & neighborhood
Security
- Security features: Smoke Detector(s)
Community
- Community features: None
Location
- Region: Easley
- Subdivision: Pageland
Price history
| Date | Event | Price |
|---|---|---|
| 8/18/2025 | Sold | $462,500-3.6%$206/sqft |
Source: | ||
| 7/26/2025 | Contingent | $479,900$213/sqft |
Source: | ||
| 7/16/2025 | Listed for sale | $479,900+317.3%$213/sqft |
Source: | ||
| 7/15/2024 | Sold | $115,000$51/sqft |
Source: Public Record Report a problem | ||
Public tax history
| Year | Property taxes | Tax assessment |
|---|---|---|
| 2024 | $2,163 +164.8% | $6,990 |
| 2023 | $817 -1.5% | $6,990 |
| 2022 | $829 +39.9% | $6,990 |
Find assessor info on the county website
Neighborhood: 29642
Nearby schools
GreatSchools rating
- 4/10Forest Acres Elementary SchoolGrades: PK-5Distance: 0.2 mi
- 4/10Richard H. Gettys Middle SchoolGrades: 6-8Distance: 1.8 mi
- 6/10Easley High SchoolGrades: 9-12Distance: 2 mi
Schools provided by the listing agent
- Elementary: Forest Acres
- Middle: Richard H. Gettys
- High: Easley
Source: Greater Greenville AOR. This data may not be complete. We recommend contacting the local school district to confirm school assignments for this home.
Get a cash offer in 3 minutes
Find out how much your home could sell for in as little as 3 minutes with a no-obligation cash offer.
Estimated market value$451,100
Get a cash offer in 3 minutes
Find out how much your home could sell for in as little as 3 minutes with a no-obligation cash offer.
Estimated market value
$451,100

